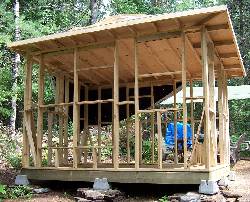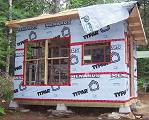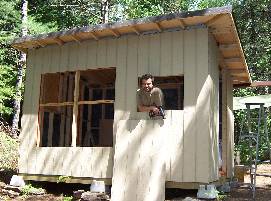Building Your Small Cabin Frame Structure
 For the small cabin wall frame, use regular 2"x4" spruce timber.
For the small cabin wall frame, use regular 2"x4" spruce timber.Again, follow the same 24" (or 16") o.c. stud spacing - from the cabin floor frame to the wall and roof studs, with proper openings for door and windows. 1). The easiest way to construct a wall frame is by using the cabin floor as a building area.
Construct a frame for each wall, with openings for windows and door as per your design layout. Small Cabin wall frame construction - considerations to keep in mind:
- When constructing the cabin frame around door and windows, make sure there is about ½" spacing between the door/window and wall frame.
-
 When using fairly wide windows (>2 ft), use reinforcing headers at the top (see picture to the right).
When using fairly wide windows (>2 ft), use reinforcing headers at the top (see picture to the right). - Ensure that your cabin has sufficient ventilation openings. Use two ~4"x4" or ~6"x6" openings on opposite walls to ensure the flow of fresh air and to allow moisture to escape.
Tip:
Make sure your ventilation openings are covered with 1) mosquito net, and 2) stronger metal wire bar/mesh (a dollar store item). I had an incident when squirrels ripped the mosquito net and went inside the cabin and made quite a mess. - If you plan to do some interior finishing of your small cabin, you should add an additional stud in each corner to act as a support for nailing of interior panels.
Tip:
Make sure your roof hangs over the walls at least 12". This will help divert rain water away from the cabin.
 At this time you may also place facia boards to cover openings between roof joists. You don't have to use facia boards if you're planning to cover outer parts for the cabin roof joists later (as per picture to the right).
4). Nail sheets of 3/8" OSB or plywood onto the roof frame, overhanging it ½"-1" over each side of the roof frame.
At this time you may also place facia boards to cover openings between roof joists. You don't have to use facia boards if you're planning to cover outer parts for the cabin roof joists later (as per picture to the right).
4). Nail sheets of 3/8" OSB or plywood onto the roof frame, overhanging it ½"-1" over each side of the roof frame.
 5). Once the small cabin frame is erected, cover it with moisture repellant fabric (Typar, Tyvek or similar) or tar paper. Just staple it to the frame studs and use tape to seal all ends.
5). Once the small cabin frame is erected, cover it with moisture repellant fabric (Typar, Tyvek or similar) or tar paper. Just staple it to the frame studs and use tape to seal all ends.
 6). Nail the wall sheeting panels to the frame studs.
6). Nail the wall sheeting panels to the frame studs.I used SmartSide Panels.
Since panels will be exposed to the outside, use 6d spiral galvanized nails. Use 6" max perimeter nail spacing and 12" max field (on inner stud) nail spacing. 7). On the cabin roof, cover OSB/ plywood sheets with plastic film, tar paper or tarp.
Tip:
Some building suppliers offer free used sheets of tarp.
 8). Install asphalt roof shingles.
8). Install asphalt roof shingles.You can find installation instructions on the shingles packaging.
You can also choose to use corrugated galvanized steel or plastic materials for the cabin roof. However, I've been told that metals sheets are quite noisy when it rains. Asphalt shingle was also cheaper.
Painting
Painting of the cabin is important - not only for its appearance - but to protect your small cabin from rot and decay.- Use exterior acrylic latex paint for painting SmartSide panels
- Use oil (alkyd) exterior paint for painting outside parts of the unprotected timber.
| << Building Small Cabin Floor | Small Cabin HOME | Smal Cabin Doors & Windows >> |