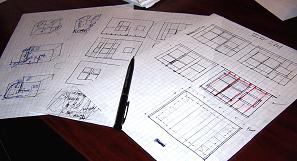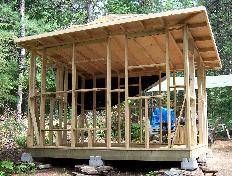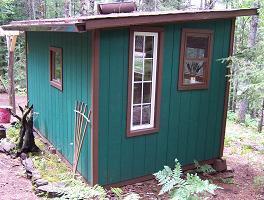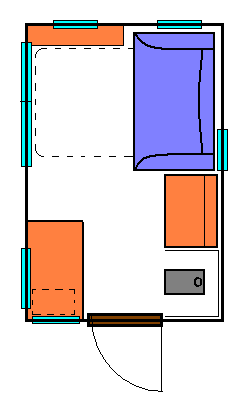Small Cabin Design Options

Choosing Small Cabin Structure Type
There are numerous options to choose from when selecting the type of your small cabin structure:- Pre-fabricated building kits
- Log cabins
- Wooden frame
- Stone, concrete blocks or bricks
- Recycled materials
- Mud and Straw ;-)
- How best to minimize cost
- How best to minimize the amount of labor and skills required
- Ready availability of all necessary building materials
Tip:The small cabin structure type I selected was a wooden frame based design.
It is not always clearly stated, but most cabin building kits usually do not include the foundation! Keep this in mind when calculating the total cost.
 Because of this choice, all further discussion on this website will focus on this type of structure design.
Because of this choice, all further discussion on this website will focus on this type of structure design.You have full flexibility with this design option, plus this is by far the least expensive option available.
Frame Stud Spacing
Generally, wooden frame structures are built using either 16" or 24" spacing between frame studs. "Spacing" means "at centers" (or "off centers") of the studs (O.C.).Obviously, since 16" spacing uses more studs, it is somewhat more expensive and requires more work. It is stronger.
I used 16" stud spacing when building my small cabin. The selected cabin frame stud spacing will have to persist throughout the entire cabin frame structure - floor, walls, and roofing.
I.e., a floor joist will be under a wall stud, which in turn will be under a roof joist.

Small Cabin Layout
When building a simple rectangular 8x12 foot small cabin, the layout choices are fairly straightforward: Select the amount and location of windows, choose door location, draw all on paper. For a homier feel in your cabin, select larger windows. The additional light they provide will also make the space feel bigger.Tip:
Find the door and windows you are going to use first. The number and size of them will drive your frame design/layout.

Small Cabin Floor Plan
Here is the sketch of my small cabin floor plan / layout:- It's a small cabin, so its door opens outward
- Use of sofa bed saves space
- Battery unit is located under the table at the entrance (left side)
- Wood stove is surrounded by a metal heat shield
- Lots of windows
Have a look at other cabin floor layouts on our Small Cabin Forum:
| << Small Cabin Building Tools | Small Cabin HOME | Small Cabin Foundation >> |