|
| Author |
Message |
cabingal3
Member
|
# Posted: 16 Dec 2010 05:18am
Reply
how many square feet is your cabin?
what kinds of storage tips do u have to share with others on how u store things and get by day to day in a smaller living space?
|
|
MtnDon
Member
|
# Posted: 16 Dec 2010 10:08am
Reply
430 sq ft interior measurement, 480 exterior (as they measure for taxes, etc.) One room with a 3 x 7 ft bathroom in a corner. Two chests of drawers used as divider to separate the bed/sleeping area from the other space. Good amount of storage there with some assigned as personal space. The bed is slightly higher than normal and that combined with using a platform, no box spring, with the mattress on the platform gives space under neath. We use plastic storage boxes under there. 8 feet worth of counter space in kitchen area with upper and lower cabinets.
And then there's a shed, 8 x 8 for tools, bulk toilet paper, etc.
|
|
bugs
Member
|
# Posted: 16 Dec 2010 10:41am
Reply
Cabingal3
77 square foot interior, 8 foot walls, no loft. Basic to the extreme. Maybe too basic for some.
I suspect you have read our thread so you know what we have done to increase our area regarding the bed for example. The biggest thing for us was incorporating the board for the solar setup and the batteries. But even those provided opportunities to use the vertical wall space and extra cabinet area for storage.
bugs
|
|
bobrok
Member
|
# Posted: 16 Dec 2010 11:35am - Edited by: bobrok
Reply
We have 20 x 20 feet square and divided so that the bedroom is somewhat less than 1/4 of this footage in one corner. I built an airplane-style bathroom just big enough for sink, pull out portable toilet underneath and a 30" x 30" shower stall (total about 40" wide and 5' long) into the opposite corner from the bedroom. The two other opposite corners are kitchen and living room but the space is wide open so that the middle ground between the two can be used to accomodate either an expanded kitchen when we need space or an expanded living room if we want to spread out there. Works very well for us.
|
|
hattie
Member
|
# Posted: 16 Dec 2010 12:53pm
Reply
Inside dimensions are about 465 sq. feet plus a laundry room/pantry that is about 235 sq. ft, so that is 700 sq. ft. in total (inside dimensions).....Our little kitchen (155 sq. ft) is also the office to our Motel..It has a "front desk" for guests to check-in, our desk for the computer, file cabinet with a printer on top, small fridge, small stove, kitchen sink, counters and cupboards. We keep a huge fridge and a huge freezer in our laundry room/pantry. Plan your space first. Figure out what you need and build to fit that. It also helps if you purchase furniture that is a bit scaled down in size. Always think of vertical space. We placed a shelf all around the living room a couple or so feet down from the ceiling for photos, knicknacs, oil lamps, etc. Put hooks on the bedroom wall for clothing and remember the backs of doors can be used. Outbuildings are great for storage - we have a shed and hubby has a big double garage for our car, rhino and his workshop. We also have a crawlspace under our building for storing items long term and also for suitcases, X'mas decorations, etc. We would be lost without that space (even though I curse every time I have to crawl in there *S*).
If you will be living there full time like we are, be practical with what the essentials are for you to live a comfortable life and make sure you have room for those essentials. We also purchased a defibrilator (very expensive but worth it if we ever need to use it), because medical care (which is minimal) is a 20 minute drive away in good weather. We also keep a "bug out" list of things that we would absolutely have to take with us if there was a forest fire and we were forced to leave. We figure with the list, if we are told to leave, we could grab the list, grab the stuff and be out of there in a moment's notice. Just some things you should think about and prepare for when you are living in a remote area.
I've attached pictures of our kitchen/office. It looks a bit cluttered right now because of all the Christmas decorations. *S*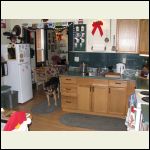
Kitchen looking in from the front door
| 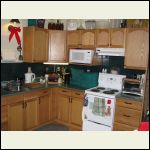
Kitchen
| 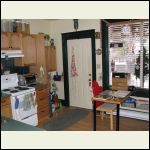
Looking towards front door from living room
| 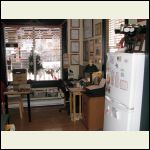
Looking from living room to kitchen
|
|
|
cabingal3
Member
|
# Posted: 16 Dec 2010 05:48pm
Reply
Hattie your place is so pretty.
thats a grand kitchen.
i could never dream to have such a kitchen.well ours i thinks is 120 sq.feet.
someone asked me if we got our cabin from ikea.the stinkers.hee hee.
i love it.Bugs u build what u can...and what is right for u.so your place is just as good as anyones.
ok going back to reading about your cabins.
|
|
hattie
Member
|
# Posted: 16 Dec 2010 09:20pm
Reply
Thanks cabingal3 *S*...by the way, my grandson will be going home tomorrow with a clean bill of health. They ran a bunch of tests and he's all clear. Praise God!
|
|
MikeOnBike
Member
|
# Posted: 16 Dec 2010 10:34pm
Reply
The shed: 120sqft. in progress, pre-building the 4ft wide wall sections and pre-cutting the floor platform pieces this winter. This will be the cabin for about 3 yrs.
The cabin: ~500sqft. and only in our dreams. 12x12 bedroom/library, 12x16 living/dining/art room, 12x7 galley kitchen/hallway, 5x9 bathroom.
|
|
|
cabingal3
Member
|
# Posted: 17 Dec 2010 02:13am
Reply
Mike.this is our dream..it will be 200 sq.feet with no permits cause this is what is allowed in Oregon but...we will have a loft and a door leading from the loft to outside to the deck.then cover the area under the deck to provide storage.
and eventually slowly add more on thru out the seasons.
|
|
cabingal3
Member
|
# Posted: 17 Dec 2010 02:15am
Reply
Hattie.i am so so happy to hear about your little baby grandson and he is alright.Praise God.i know mine always seemed to have the yellow jaudice a bit too much to make the drs happy.the first one had to stay after i went home under a heat lamp.the other had the same problems but they were fine.the little precious ones.
|
|
cabingal3
Member
|
# Posted: 17 Dec 2010 02:19am
Reply
reading MtnDon's cabin descriptions and liking the idea of the chest of drawers being used as a room dividers and we do the same with our bed.we use underneath for storage...of the nail gun and extra tools.we want to get an actual small shed to use to tool storage,instead of it all being stored in the cabin.everything just takes time.
|
|
cabingal3
Member
|
# Posted: 17 Dec 2010 03:36am
Reply
oh.on storage. i use big plastic garbage bags and one bag is filled with towels and dish cloths and bedding.the other is filled with sweaters and what not.we keep the futon up in the day or when we leave the cabin.i store alot behind the futon.and under the bed.we do not really have wall space to hang alot on.so the next cabin will be regular up and down walls and this next cabin will not be a semi a frame as this recent one we built.i sure do love our woods and our cabin.hubby wants to build a long storage box connected onto the side of the cabin to store alot in.tools and such.to get the tools out of the cabin.i just think we should build a tool shed that is upright and get it done that way.but he is the master mind and the builder so i bow to him and i am the gopher.this coming summer we will be setting up our solar shower and an area for it.
|
|
SmlTxCabin
Member
|
# Posted: 9 Jan 2011 06:48am
Reply
Our cabin as it stands is 504 sq ft on the main floor and 140 sq ft in the loft. The bathroom/utility room is 10 x 14. The living room is 14 x 13 and the kitchen is 13 x 14. That comes out to a grand total of 644 sq ft overall. I would be happy witht that, but unfortunately our land is deed restricted to homes with at least 1000 sq ft. So eventually I have to add on to get the extra sq footage up to 1000. So eventually I will add on a large master bedroom. But for now I am very happy with the space for our cabin. We are getting very close to moving in. Unfortunately medical problems led to very slow progress and the holidays did not help, but I am starting back up with a bang in the new year and here's hoping we will be full time living in our cabin by April.
|
|
islandguy
Member
|
# Posted: 9 Jan 2011 11:25am
Reply
When I decided to build a cabin, size was a major consideration. to big means to long to build and more expenses, to small means always wishing you had gone just a little bigger, so when I settled on 16x24, I thought I might spend half my time wishing id gone bigger, and half wishing id gone smaller... but I always found our size to be exactly right for us. We have a wall running across the cabin 16 feet from one end, this is the bedroom, 8x10, and bathroom 8x5, with the remaining 16x16 being the "great room" living room/kitchen ect.
the main room has a catherdral ceiling, but there is a 16x16x4 attic space above the bedroom/bathroom for storage and we have prefabbed a 6x6 shed which we will erect this summer for additional storage.
|
|
fasenuff
Member
|
# Posted: 9 Jan 2011 12:17pm
Reply
168sqft at the moment. This includes a bathroom I am finishing now. I used tub and toilet from a camper because they are smaller and that allowed me to make the bathroom 44"x52" outside measurement and still have room for a 16"x23" deep closet which has clothing rod high up for hangers and 2 shelves below that for towels and extra TP. Living room and kitchen are one big room with a wood stove in one corner. My ceiling goes all the way to the rafters but over one half I build a loft of sorts for storage where I put everything not in use yet like the mattres and box springs for when I add the bedroom on this spring. I have shelving on the walls for the many paper backs and odds and ends. My kitchen window is 6 1/2' wide and I have a shelf under that which holds cannisters and such to try to keep the counter clear.
Under the cabin where I have as much as 4' of head room I have built a rack for the batteries, a tool and shovel rack, and a rack for extra lumber. I also store a lot of other stuff under there. I built a hidden storage area for my guns and laptops for when I am gone for days.
It is all defintely a work in progress and things still get cluttered quite often.
|
|
larry
Member
|
# Posted: 9 Jan 2011 10:27pm
Reply
we have 384 sq. ft. and storage is limited. so i built bunk beds that are 17" off the floor and we use plastic bins that fit under the beds. this spring i'll start on a 12x12 water closet which will include storage.
|
|
EIEIO
Member
|
# Posted: 12 Jan 2011 08:28pm
Reply
I'm really not sure how much square footage there is in "camp" but there isn't much. But it sure feels like home when I'm there, and it's all paid for: land, building, even the creek that burbles quietly each night, lulling me to sleep.
Now I can't wait to get the 20 x 30 post and beam built. It's in the design phase but it's coming along: a three bay, 1-1/2 story home with a stone fireplace and a cathedral ceiling. Wish I was there right now...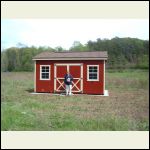
DSCF2270.JPG
| 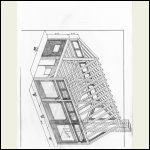
IMG.jpg
| 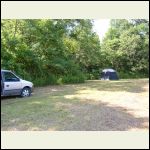
DSCF2510.JPG
|  |
|
|
Borrego
Member
|
# Posted: 12 Jan 2011 10:23pm
Reply
24 x 24 plus a large screened porch which will actually be used as more living/sleeping area
(Currently building)
|
|
bushbunkie
Member
|
# Posted: 1 Feb 2011 07:59am
Reply
Ours is 10' x 10' with a 4' porch.
14' ft. tall with a 6' x 10' loft....6' at the peak so you can stand up...plenty of room for my two boys!
We too dream about building a bigger cabin one day...just having some fun now and living within the bylaws!
Hattie, your place looks like home!
|
|
|

