|
| Author |
Message |
ICC
Member
|
# Posted: 17 Nov 2024 11:08pm - Edited by: ICC
Reply
Here we go at gcrank1’s request. A short story about a home constructed partially from reclaimed old growth square logs and modern stick construction. The property is on the WV-VA state line; national forest on the VA side. The state boundary runs along the ridge so it wiggles a lot. The project was started 24 years ago and took a couple to get to be mainly complete; all the heavy duty stuff done.
The old square face logs are from two early 1800s buildings that were derelict for decades. The structures were bought on site and dismantled. Many logs were too far gone for re-use.
A proper concrete perimeter footing was poured and concrete block walls constructed on top. There is a walk in basement utility room plus some crawl space.
A masonry fireplace is central. The firebox is elevated a little which makes for less bending and stooping when reloading logs and cleaning ashes. There is a fresh air feed from below and an ash dump into the basement utility room.
There is a well and septic on site. No electrical service. There are lots of trees and shade making solar less than ideal. A Generac 12 Kw propane fueled generator was the main power source for a long time. A 48 volt battery system was installed along with a Magnum inverter/charger. The generator would auto-start as needed. A couple years ago some solar panels were installed along with a Midnite charge controller.
The chinking was done in two stages; an outside layer and then an inside layer with insulation between. There’s a bedroom and bathroom on the main floor in the stick framed wing. Upstairs there is a second bathroom. Upstairs is mostly open space with a bed and plenty of floor space for sleeping bagged guests. That encourages guests to come and stay the night but not for too long.
The kitchen has a propane range and fridge as well as the old wood burner kitchen range. Heat comes from the fireplace and a few propane wall heaters for occasional use. As well there is a Mitsubishi split-mini air conditioner/heater.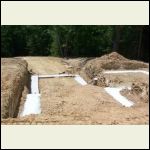
footing
| 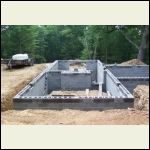
blockwalls
| 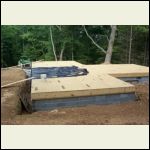
floor
| 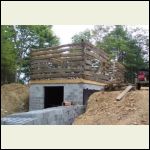
old logs on
|
|
|
ICC
Member
|
# Posted: 17 Nov 2024 11:10pm
Reply
more pix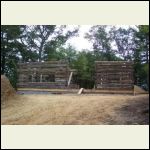
front
| 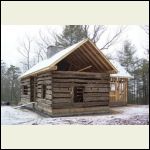
kitchen
| 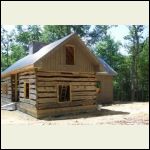
kitchen2
| 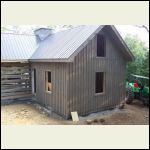
bedroom
|
|
|
ICC
Member
|
# Posted: 17 Nov 2024 11:12pm
Reply
last set of construction images...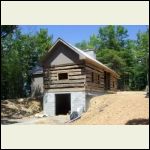
walkout
| 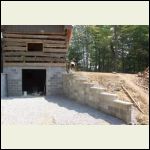
walkout 2
| 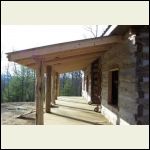
porch
| 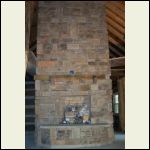
stone fireplace
|
|
|
ICC
Member
|
# Posted: 17 Nov 2024 11:29pm - Edited by: ICC
Reply
Some post-construction, images later
|
|
gcrank1
Member
|
# Posted: 18 Nov 2024 01:47am
Reply
Wow, what a well thought out project!
|
|
ICC
Member
|
# Posted: 19 Nov 2024 08:01pm - Edited by: ICC
Reply
Interior and exterior "finished" images. I took these a few years ago before the rooftop solar was installed.
(I left there w/o taking current images as there were too many people still knocking about there; friends & relatives of the now-deceased owner and dear old old army buddy good friend.)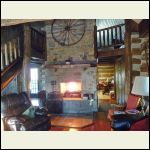
fireplace
| 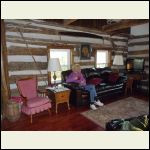
great room
| 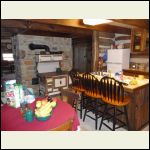
kitchen
| 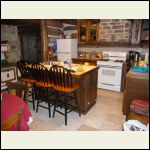
kitchen
|
|
|
ICC
Member
|
# Posted: 19 Nov 2024 08:02pm
Reply
more...
|
|
ICC
Member
|
# Posted: 19 Nov 2024 08:04pm
Reply
more...
|
|
|
ICC
Member
|
# Posted: 19 Nov 2024 08:06pm
Reply
last 4...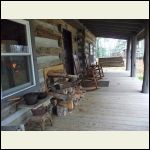
porch
| 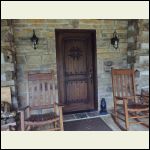
front door
| 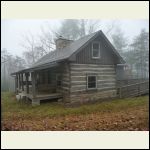
front3/4
| 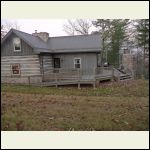
north
|
|
|
gcrank1
Member
|
# Posted: 19 Nov 2024 08:08pm
Reply
Magnificent!
|
|
neb
Member
|
# Posted: 19 Nov 2024 08:52pm
Reply
Beautiful! A great job on the build!
|
|
paulz
Member
|
# Posted: 19 Nov 2024 09:15pm
Reply

|
|
Fanman
Member
|
# Posted: 20 Nov 2024 11:39am
Reply
Beautiful!
I'd like to know more about the chinking. It looks like mortar? How was it applied?
|
|
|

