|
| Author |
Message |
KDavis
Member
|
# Posted: 23 Jun 2016 05:09am
Reply
What book or books do you all recommend. I'm planning on building cabin using the trees on my property. I've sifted through the forum but really need to pick up a book and do more in-depth reading.
|
|
Don_P
Member
|
# Posted: 23 Jun 2016 06:44am
Reply
For log construction B.A. Mackie's books are dated but good. I prefer Mitchell's "The craft of Modular Post and Beam". If you want to get into timberframing Jack Sobon and Steve Chappel (sp?) have good books... as I turn around, all of those are out on loan. "The graphic guide to frame construction" is another good basic text.
|
|
Asher
Member
|
# Posted: 23 Jun 2016 07:43am - Edited by: Asher
Reply
It's not a cabin book, but I really like a book called "The VISUAL HANDBOOK of BUILDING and REMODELING" by Charlie wing... it has a lot of useful tips and calculations for standards (min/max comfortable area dimensions), cabinet heights, fixture levels, electrical placements, etc... Lots of great info...
https://www.amazon.com/Visual-Handbook-Building-Remodeling-3rd/dp/1600852467/ref=sr_1 _1?ie=UTF8&qid=1466682301&sr=8-1&keywords=The+VISUAL+HANDBOOK+of+BUILDING+and+REMODEL ING
|
|
Steve_S
Member
|
# Posted: 23 Jun 2016 09:47am
Reply
2nd Asher's suggestion along with DeWalt's Carpentry & Framing complete handbook
These will do for general construction and methods / techniques but that's it. Depending on your available wood types and what your intentions are will dictate what you should be reading up on.
If for example your going to log & cut the wood to dimensional lumber (2x4, 2x6, 2x8 etc) then more 'conventional' material like above works... keep in mind that rough cut wood varies dimensionally quite a bit, so a 2x6 can be 2-1/4" x 6-1/2" +/- and will need to be corrected for in your math & trimmed with your saws, also brackets & hardware (like simpson brackets) are intended for commercial graded 1-1/2 x 5-1/2 (2x6).
Working with "Greenwood" is also different and there are different tips, tricks and methods + (Building Inspector Warning).
Logs: well that's another beast.
It may be helpful if you gave more info as to what type of wood you have on hand, how your thinking on prepping it and if you want to use it green or dried (that takes time to air dry)
|
|
KDavis
Member
|
# Posted: 23 Jun 2016 03:44pm
Reply
All the wood I have available are hardwoods, red and white oak and hickory. I'm looking at cutting logs to 8x8 or 6x6 and doing Button and Pass. Won't be able to build on a slab. To remote for concrete trucks.
|
|
Steve_S
Member
|
# Posted: 23 Jun 2016 04:44pm
Reply
Hardwoods can be problematic and some would say is a "bad thing" to consider building a home out of but I do not agree with that... Considering that Tall Ships (sailing vessels of the past) were built from Oak and survived oceans and then you look at England (for example) were oak structures are still in use after a few hundred years, it can be done. You will have to look specifically for books / materials related to building with Oak and other hardwoods. Have a look here @ Carpenteroak UK just to wet your appetite on the possibilities.
The building will be very heavy and not something for piles, tubes or other shenanigans... You could possibly use a deep Rubble Foundation topped with a concrete perimeter to lay logs on... Alternatively you may consider using the Slipform Masonry Method if you have rock on hand, or some form of slab. In either case you will have a LOT of tonnage on your building perimeter (compared to a standard stick build) and that weight has to be supported and the logs kept from dampness (especially hardwoods)
SlipForm REFs:
Wiki Slipform
The Art of Slipforming: A Stone Masonry Primer
A POSSIBILITY maybe... If you have lot's of good clear hardwood, you may be able to trade it for Pine & Cedar logs... If your having a portable mill come in to cut the wood, you may want to ask about that possibility and check around at you local small lumber mills. Of course keep some for firewood purposes ;)
|
|
Don_P
Member
|
# Posted: 23 Jun 2016 10:16pm - Edited by: Don_P
Reply
Most of the hewn "chestnut" log cabins in the southeast are really white oak. Naturally decay resistant, very strong. Dries at just about the same rate that glaciers move and oaks do move mightily as they dry. If you can rough mill, and have time to dry the joinery stays tighter
Most often the white oak was used for the hewn logs, except foor the floor joist and top plate logs which were poplar for easier notching and fastening. The red oak was used for joists, rafters, framing and planking. The roof and gables were clad in shakes riven from straight white oak heart.
Attached are some pics of mixed oak timbers I logged on the house site, the rocks came from the surrounding field edges. notice I housed the braces, the wood had dried about a year at that point and I knew the brace joint would change angle and not look as nice, pretty common trick to hide that.
edit, attached also is from a building I recently surveyed. I call this an Appalachian saddle notch. notice the notched poplar floor joist log. Then notice something you'll see frequently on this style. The door and window bucks are typically pegged in tight with 1" pegs, these had substantial nails instead.... the tight buck holds up the logs above it while look at the corner stack, the logs shrank and settled, bowing that header log over the non settling door bucks. Over time it can bow an 8x12 white oak timber. Pier and beam, uh think about this...
If you can see well enough up to the top plate log, notice it is rolling outward driven by the rafter thrust. The final pic is around the gable corner, the rolling plate log to the right. They tried to prop the rafters with that board, that broke and drifted down. The red oak and chestnut rafters are undersized and tied way too high, see how doing that puts a serious bending stress in the rafter and doesn't really stop the feet from splaying and pushing out on the plate log... anyway more stuff to think about.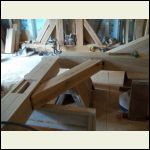
beyerporch.jpg
| 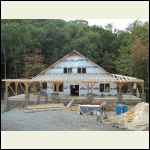
timberframing_020.jp.jpg
| 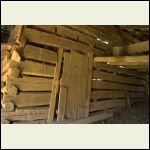
Image1.JPG
| 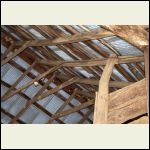
Image2.JPG
|
|
|
bldginsp
Member
|
# Posted: 23 Jun 2016 10:20pm
Reply
Robert Chambers 'Log Construction Manual' is an excellent intro to full scribe method, as well as other aspects of log design whether you use full scribe or butt and pass.
|
|
|
KDavis
Member
|
# Posted: 24 Jun 2016 12:13am
Reply
My logs will have plenty of time to dry. I'm going to drop and haul them out of the weather this winter. They should have a year or more to dry. Never realized there was so many styles and techniques of build a log cabin. I've got the expensive part covered, land and logs. Just have to figure out what will work in my area and what my friends and family can handle. I do know, doing a slab or footings are out of the question. The site I have picked is on top of a 60' sandstone bluff. There is zero soil and drains well. Just gotta start finding reading material and get educated. lol
|
|
Don_P
Member
|
# Posted: 24 Jun 2016 06:30am
Reply
If solid, the sandstone bluff is a fine footing, mortar and rocks on that and you have a foundation.
That Appalachian style hewn cabin construction is detailed pretty well in Foxfire 1.
Google "Hudson Bay cabin" and I think you'll get images of another style with vertical corner log posts and shorter log infill between those posts, easier to handle and solves some of the settlement/shrinkage issues.
|
|
bldginsp
Member
|
# Posted: 24 Jun 2016 08:36am - Edited by: bldginsp
Reply
The logs don't need to be dry to use, and won't dry in one year anyway. Wood generally dries at one year per inch thickness. But you do need to peel the logs soon after cutting, or insects and rot will set in. Once peeled they should be covered or at least kept up off the ground. If exposed to weather they will lose the fresh color.
How large a cabin do you plan to build? Logs are very heavy- wet or dry- and if you plan to build a family sized building you may need a crane. You said no way to get a concrete truck in, can you get a crane in?
Have you thought about septic? Can't put a septic system in solid sandstone.
I take that back- you can install a septic in solid sandstone, I've seen it done. They bored 3 foot wide holes 50-60 feet in the stone and filled them with gravel. Worked, but very expensive.
|
|
Don_P
Member
|
# Posted: 24 Jun 2016 10:58pm
Reply
One of the guys that trained me said the biggest part of our job was outsmarting the logs. Cranes are certainly faster but often there are other ways. I think I have a shot of us hoisting those 8x8 oak post assemblies up from the basement workshop to the deck where we rolled them up to 75' to the other end and then set them back down. I bought used industrial roller tables and can make sort of a train track in 10' sections that we have rolled large wood and steel beams into houses with, I've used pipes and planks plenty of times to move stuff as well.
Still looking for the other shot,
pic 1 looking over the windlass at about a ton of timberframe, about 24'tall x 26' wide 8x8's and 8x10's
pic2 is taking a break midway on the windup, the better half of the wench crew is heading for the truck.
pic 3 is a block and tackle hanging from a jib lifting cypress 4x10 rafters. we used the line of cross braced pumpjacks to lift the 6x12 ridgebeam. The logs there are milled 6x6 cypress, the 2 of us lifted them into place by hand, they had been in a kiln... for about 5 minutes.
pic4 "walking the dog", a lashed pair of legs with a rope down to the log, snug when tipped back a bit. As you push the bipod forward it lifts and slides the log forward. Rigged correctly and with a place to stand, you can move the world with this. That's our old black and tan at the far end of the mill keeping an eye on things, I sure miss him.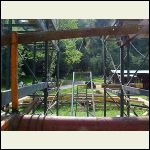
bent2wheel.jpg
| 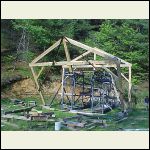
bent2mid2.jpg
| 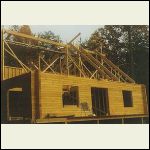
ginpole.jpg
| 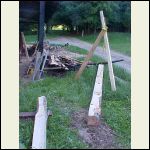
walk2.jpg
|
|
|
Don_P
Member
|
# Posted: 24 Jun 2016 11:06pm
Reply
Ah, there it is, one more way I had a shot of,There are tons of ways to move tons. These are the oak 8x8's, we built a rolling scaffold with a beam on top all secured top to bottom,counterweighted, check the scaffold and the floor strength. a chainfall is dangling from the beam and doing the work.
In that previous pic with the block and tackle, my wife was doing the hoisting, I was just playing with the dumb end and walking the wall. Mechanical advantage is a good thing.
|
|
bldginsp
Member
|
# Posted: 24 Jun 2016 11:31pm
Reply
Where there's a will there's a way. Where there's a big log, my back aches.
|
|
Don_P
Member
|
# Posted: 24 Jun 2016 11:34pm
Reply
Mind over matter, If you don't mind it don't matter 
|
|
|

