| . 1 . 2 . >> |
| Author |
Message |
sambelletto
Member
|
# Posted: 24 Aug 2020 04:38pm
Reply
Hi everyone, just joined the forum to share my small cabin build. I am very fortunate to have 10 acres in the Bay Area in Marin County. Decided to build a cabin overlooking my small pond as a weekend (or more) place to stay. I've always camped on the land prior but think I can get my wife and kids to want to spend more time out there with the cabin.
I am trying to build as much as possible with salvaged materials and have done pretty well so far. With no real freezes and a mild climate, the build has been pretty straightforward. Here are some pictures of the progress so far. Love to hear feedback.
|
|
sambelletto
Member
|
# Posted: 24 Aug 2020 04:48pm
Reply
Here are a few pictures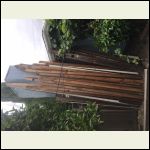
Lumber collection - everyone laughed at me
| 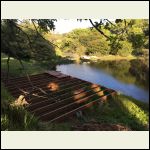
foundation
| 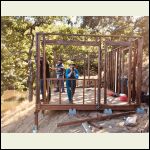
Pleasant framing day
| 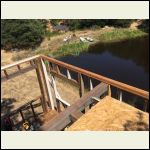
first time standing on the loft
|
|
|
sambelletto
Member
|
# Posted: 24 Aug 2020 04:50pm
Reply
a few more pictures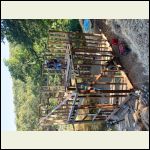
family is on board with my passion project
| 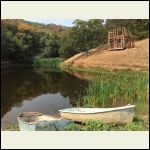
IMG_0896.JPG
| 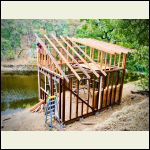
rafters up
| 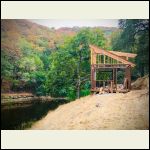
starting to really take shape
|
|
|
lburners
Member
|
# Posted: 24 Aug 2020 09:10pm
Reply
What size 12x16? How high from front to back 12ft to 8ft? working on something similar trying to get an idea of how it will look.
|
|
sambelletto
Member
|
# Posted: 24 Aug 2020 11:32pm
Reply
Hi, yes it is 12x16. The back wall is 8 feet and the front is 14. I chose that so that I could put the loft at 8 feet and have enough room up there to at least stand up straight at the front wall (I'm only about 5'8" - in the morning). Turns out that since I think I will leave the rafters open, I'll get that additional 5.5inches which is nice. I put the 4 foot back wall on the loft to put in a little headroom for stairs. I chose stairs instead of a ladder because I will be putting a toilet in under the stairs.
|
|
KelVarnsen
Member
|
# Posted: 25 Aug 2020 08:36am
Reply
Looks like a great spot. I really like the looks of the design from what I can see in the initial pictures.
|
|
sambelletto
Member
|
# Posted: 25 Aug 2020 03:32pm
Reply
Thanks KelVarnsen, I've never built anything like this. It's incredible to see my napkin drawings come to life.
|
|
lburners
Member
|
# Posted: 25 Aug 2020 08:19pm
Reply
Thanks for the reply on sizing. Making me feel better about a 12' front wall. It looks good.
|
|
|
sambelletto
Member
|
# Posted: 6 Jan 2021 05:51pm
Reply
Thought I'd share a few update photos. Getting so close to finishing.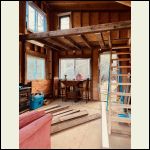
FullSizeRender_2.jpe.jpeg
| 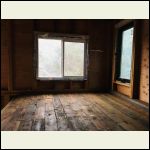
loft flooring - old redwood
| 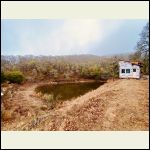
FullSizeRender.jpeg
|  |
|
|
gcrank1
Member
|
# Posted: 6 Jan 2021 07:26pm
Reply
Lookin Good 
|
|
WILL1E
Moderator
|
# Posted: 7 Jan 2021 09:48am
Reply
I like the looks of your cabin ALOT!!
So your platform is hanging on joist hangers on the center beam...i see joist hangers on the exterior wall but how is the framing on that end? Is it just a ledger board hanging on the vertical wall studs? Or is that a beam sitting on top of the wall?
|
|
frankpaige
Member
|
# Posted: 7 Jan 2021 12:11pm
Reply
WILL1E ,
From pic standing in the loft. Looks like that beam is sitting on top of 4/5 2x4's?
I love all the windows for sure
|
|
Ol Slim
Member
|
# Posted: 7 Jan 2021 12:27pm
Reply
Looking good ! I really dig the orientation to the pond. I can just imagine kicking back in there looking out over the pond !
Loft flooring looks amazing too !
|
|
sambelletto
Member
|
# Posted: 7 Jan 2021 01:10pm - Edited by: sambelletto
Reply
Hi WILL1E, I put in a 2x6 ledger board across the wall and hung the joist hangers on that. I built in 4x6 supports for the crossbeam.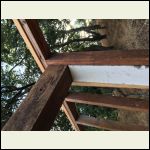
Crossbeam support
| 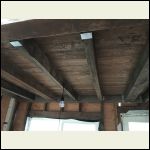
IMG_1331.JPG
|  |  |
|
|
sambelletto
Member
|
# Posted: 7 Jan 2021 01:14pm
Reply
Thanks Ol Slim, the pond in the picture is VERY low. We've had almost no rain in this part of the state, one good drenching and it will refill. I can see fish from the loft!
|
|
WILL1E
Moderator
|
# Posted: 7 Jan 2021 01:55pm
Reply
sambelletto Thanks for the clarification! How did/has the CA building inspector been in regards to the repurposed lumber?
|
|
sambelletto
Member
|
# Posted: 7 Jan 2021 02:02pm
Reply
Oh dear. I am completely unpermitted  . I can get away without permits if my structure is a 'workshop' and not more than 300 square feet. I'm hoping to go under the radar but have that logic as a backup. . I can get away without permits if my structure is a 'workshop' and not more than 300 square feet. I'm hoping to go under the radar but have that logic as a backup.
|
|
paulz
Member
|
# Posted: 7 Jan 2021 02:21pm
Reply
Hey Sam, looks great. Makes me wish I'd gone with your roof instead of my gable roof. I'm not far from you BTW, wish this forum had PM capability. Maybe our new moderator Willie can look into that.
And Willie, not seeing any spam lately, if that's because of you, good job!
|
|
sambelletto
Member
|
# Posted: 7 Jan 2021 02:29pm
Reply
Thanks Paul, yeah would be nice to connect with local people.
|
|
WILL1E
Moderator
|
# Posted: 7 Jan 2021 02:44pm
Reply
sambelletto Cali and no permits required??!! Did they discover the permitting process cause cancer or what   Lucky guy! Lucky guy!
paulz Not sure i can take any credit there, just lucky i guess. I do plan to suggest a different forum tool to the site owner to get his thoughts.
|
|
sambelletto
Member
|
# Posted: 11 Jan 2021 12:06pm
Reply
So I started putting up siding. I chose to do a clapboard style with old redwood fence boards I gathered by stopping anytime I saw someone putting in a new fence. We pressure washed them to get a cleaner look. Has anyone tried this before? I don't see much for or against online and it seems reasonable enough. Plus, I like the look.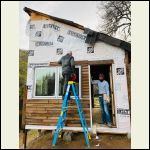
FullSizeRender_3.jpe.jpeg
| 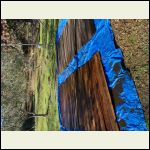
IMG_7068.jpeg
|  |  |
|
|
Aklogcabin
Member
|
# Posted: 11 Jan 2021 12:20pm
Reply
Looks good Sam. Thanks man
|
|
willywilly2020
Member
|
# Posted: 11 Jan 2021 01:02pm
Reply
I love this cabin! Great work Sam!
Curious, if you are leaving the rafters open, how do you plan to insulate?
Personally I used recycled/used lumber for everything but my dimensional lumber (and the reason I didn't use used lumber for this was because (1) was afraid of warped boards being too much for my utter lack of carpentry skills, (2) I have a beefy structure to support our 150psf requirements due to heavy snow and needed a TON of 2x6s, and (3) my 22 year old little ford ranger would never be able to take the pass with that much lumber. )
That said, I used/recycled old growth fir for my exterior siding. The biggest downsides of using used wood are: (1) nail holes and other gaps that water can enter through. Be sure to stuff extra stain in these holes to prevent water damage. I also have a drain wrap behind my boards for better drainage, and be extra sure to caulk around your windows. (2) potential for mold/critters. I treated my wood with borax. this kills off existing critters, and works as a preventative for a couple years. you could easily apply to the front of your boards before you stain. Warning, it darkens the wood a little.
All my flooring and interior siding is used wood - if you have access to a planer, you can do a LOT with used wood, especially such a soft and beautiful wood such as redwood. Heck, I bet you could use more of that redwood fencing for interior siding (I used redwood from a salvage project, and sometimes I just sit and stare at it, it's so pretty. )
|
|
Nate R
Member
|
# Posted: 11 Jan 2021 01:34pm
Reply
Looks great!
I would advise that it's worth considering a drainable housewrap and/or rainscreen setup behind siding like this.
|
|
sambelletto
Member
|
# Posted: 11 Jan 2021 01:54pm
Reply
Hi Willy, thank you. I'd love to see some pictures of your build.
I may hold off on insulation to see how great the need is. Summer days rarely go over 90 with basically no humidity and my proximity to the Pacific brings cool nights all summer long. Winters are typically 50s daytime to upper 30s at night. I'm hoping the wood stove will be enough. That said, I will insulate if my family is not comfortable.
I have found that my recycled dimensional lumber is almost always stronger, harder (which has been a challenge sometimes) and straighter. I mostly got mine from 80-100 year old homes being remodeled around me.
Great advice for the siding. I'll definitely look into that.
And I do plan on getting more redwood boards for indoor siding. I definitely set aside my favorite pieces for where I can see them most.
|
|
sambelletto
Member
|
# Posted: 11 Jan 2021 01:56pm
Reply
Thanks Nate, I have to plead ignorance here, is that something different than that housewrap I put on?
|
|
willywilly2020
Member
|
# Posted: 11 Jan 2021 04:19pm
Reply
Here are some photos from my build: https://www.small-cabin.com/forum/6_9871_0.html
The interior is redwood I got for free and ran through a planer - lucky me! Because it was varying widths, I installed it vertically (thin particle board underneath for a nailing surface), though you could do horizontal nicely if you had a table saw to get them consistent widths.
Older lumber is definitely superior, new SPF isn't near as strong. Plus damn those beams of yours look so good! Wish I could have made it over the pass with enough structural to build with. My flooring is 100 year old fir, and it nearly broke my planer it was so hard.
You can definitely wait on insulation, though I'd be more concerned about summer than winter based on your set-up. Perhaps you already know this, but when you do go to install, the ceiling insulation will be the most important, followed by wall, followed by flooring (or so they say). Waiting on insulation means you can probably find some for cheap too, folks often have a leftover bag after a build. Heads up that if you have ceiling insulation, you generally want to drill ventilation holes at the base of your rafters to ensure airflow through your rafters to keep mold out of your insulation.
|
|
Ontario lakeside
Member
|
# Posted: 11 Jan 2021 04:39pm
Reply
That is a nice looking cabin and a incredible spot.
|
|
sambelletto
Member
|
# Posted: 11 Jan 2021 05:30pm
Reply
Wow Willy, I just checked out your build. I will not be showing that to my wife, right now she's still impressed with me. Really beautiful work. I feel like such a newbie - never built anything bigger than a table before this, more bowls and some acoustic guitars.
You're right about the summer heat being more of a concern, I think. Part of my hesitation is that with the open studs I feel like it feels bigger.
Also, too late, my wife just walked in and saw your pictures, time to step up my game.
|
|
willywilly2020
Member
|
# Posted: 11 Jan 2021 05:42pm
Reply
Well to be fair - I was laid off and had some time on my hands... But like you, no construction experience!
Just wait though, when you get to the finish work everything feels easy after you've hauled plywood up to a roof!
|
|
| . 1 . 2 . >> |

