| . 1 . 2 . >> |
| Author |
Message |
willywilly2020
Member
|
# Posted: 1 Aug 2020 05:23pm
Reply
Hi friends! Got home from camp last week after my first two weeks of building. It's finally happening! No service at camp, so i've got a build up of posts and photos to share.
Details:
*Foundation (12 piers supporting two 25' 6x12 beams).
*Two sided deck, 5' by front door, and 4' cantilevered off beams.
*2x6 studs, and extra beefy header on big window wall.
I dug and poured foundation in the end of May, and spent roughly 2.5 weeks in mid-July building. Cabin is fully wrapped, windows are in, and roof is tarred.
I'll be back at camp in a couple weeks to get siding and roofing on!
|
|
willywilly2020
Member
|
# Posted: 1 Aug 2020 05:30pm
Reply
Here’s the site and foundation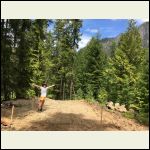
75B51569BB6D483BA.jpeg
| 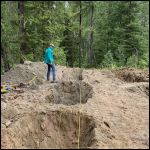
3310C0A13E1E4E69A.jpeg
| 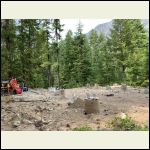
D9140BCE7E8443DB8.jpeg
|  |
|
|
willywilly2020
Member
|
# Posted: 1 Aug 2020 05:33pm
Reply
Framing build week - me and my friend Maggie framed most of cabin and roof in about 5 days. Called over some “nearby†neighbors to raise the walls!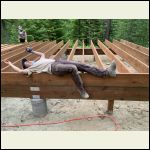
B17D2AC1FB5D48F58.jpeg
| 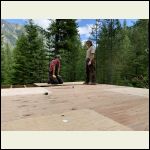
F0431BF8F2B2481EA.jpeg
| 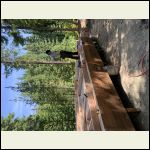
E012B4AFCE4B43FEA.jpeg
| 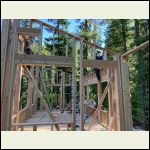
EBC48E292B20456AB.jpeg
|
|
|
willywilly2020
Member
|
# Posted: 1 Aug 2020 05:38pm
Reply
Rafters took a whole day to get up and a long river soak to recover from!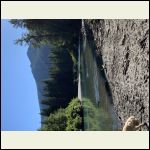
76BAF42EB2034E6FA.jpeg
| 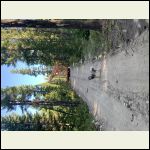
F5F5A1618FAF4BD98.jpeg
| 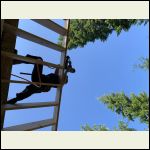
C481CC3AABF34461B.jpeg
| 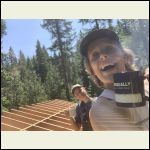
2FADEC27F4514926A.jpeg
|
|
|
willywilly2020
Member
|
# Posted: 1 Aug 2020 05:42pm
Reply
Sheathed it all up, wrapped it with a little help from my family, stuck the windows in, and managed to tar the roof on the hottest day yet!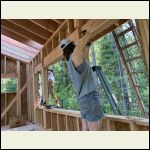
40DAD9B85F2743C39.jpeg
| 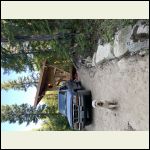
5340A08C10FE4979A.jpeg
| 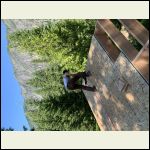
B09077AFEFDD447EA.jpeg
|  |
|
|
willywilly2020
Member
|
# Posted: 1 Aug 2020 05:48pm
Reply
Extra special thanks to my ‘98 ranger, Eunice, for making multiple trips over the pass with all my windows and starting up almost every side day.
|
|
Aklogcabin
Member
|
# Posted: 2 Aug 2020 10:53am
Reply
That looks very nice willy! I know that we always felt exhausted at the end of the day after working on our cabin. But it feels a little different in that I know I’m building the opportunities for many great memories with my family and good friends.
Wishing you well on a successful safe build . Pictures good
|
|
Brettny
Member
|
# Posted: 2 Aug 2020 11:05am
Reply
A dryed in building has to be a relief. Nice view also!
|
|
|
lburners
Member
|
# Posted: 2 Aug 2020 09:07pm
Reply
Those little trucks really get it done.
|
|
willywilly2020
Member
|
# Posted: 20 Aug 2020 02:58pm
Reply
After a couple week break I spent a long weekend at camp - put on the fascia and roof, partially insulated the inside, constructed the loft framing, hung the front door (poorly), installed the final stained glass window, and drilled the ventilation holes in the frieze blocks.
|
|
willywilly2020
Member
|
# Posted: 20 Aug 2020 02:59pm
Reply
Here's the loft! Headed back for another long weekend to install siding, trim, and finish those damn ventilation holes (my hole saw mandel broke).
|
|
willywilly2020
Member
|
# Posted: 24 Oct 2020 07:30pm
Reply
Wow it's been a while friends. Hard times with all the wildfire smoke this summer, but things are finally getting wrapped up. Headed out this next week to clean up job site, build some cabinets and stairs, and bring my nicely seasoned firewood into the storage area on my porch and under the stove.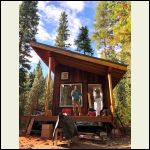
IMG_0123_copy.jpg
| 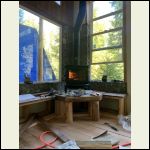
IMG_3729_copy.jpg
| 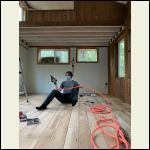
IMG_3720_copy.jpg
| 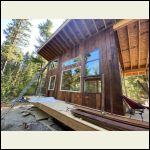
IMG_1901_copy.jpg
|
|
|
lburners
Member
|
# Posted: 24 Oct 2020 08:24pm
Reply
Wow! I like the way this is turning-turned out. Did you end beefing up a the roof rafters for the 4/12 roof?
|
|
willywilly2020
Member
|
# Posted: 24 Oct 2020 09:41pm
Reply
Thanks! I used 2x12s for my roof rafters.
|
|
DaveBell
Moderator
|
# Posted: 24 Oct 2020 09:54pm
Reply
The patchwork of windows is so cool!
|
|
Jrbrandt25
Member
|
# Posted: 25 Oct 2020 01:00pm
Reply
Impressive!!! Looks great so far!
|
|
willywilly2020
Member
|
# Posted: 17 Nov 2020 12:43pm
Reply
Back from a last trip to the cabin before it becomes ski only access. Great timing as we got about 7 inches before I hightailed it out of there.
Wrapped up building my cabinets/countertop, whipped together a table and some random furniture from scrap wood from my pals at the local backwoods mill. Hauled all my firewood from where I chopped it in the spring and stored it in every cranny I had! Brought up my big cowskin from where it was gathering dust.
The scrap wood for my stairs was more wet than I realized (should have measured moisture levels before snagged it from the mill's discard pile) so I've stickered the steps and will probably install around christmas.
Ran out of time to build: outhouse, shed.
To install in the winter: my solar panels/set-up, stairs.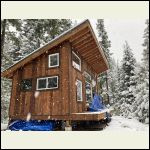
IMG_0190.jpg
| 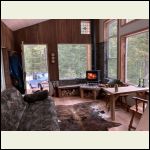
IMG_0208.jpg
| 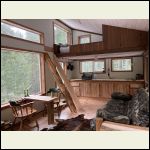
IMG_0209.jpg
| 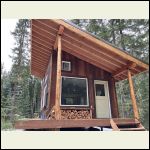
IMG_0214.jpg
|
|
|
WILL1E
Moderator
|
# Posted: 17 Nov 2020 12:58pm
Reply
Would you mind sharing a rough materials cost breakout thus far?
|
|
willywilly2020
Member
|
# Posted: 17 Nov 2020 01:21pm
Reply
Totally! I had set aside a pretty sizeable $20k budget, and have spent roughly $18750. I spent significantly more on dimensional lumber because I had a TON of windows, which required a really beefy framing. Additionally, with the exception of my dimensional lumber and ceiling wood, the rest of my build was done with used/salvaged wood. Not that it saved all that much money (and it sure didn't save time), but it was important to me to try to use less trees.
Excavation of site and road building by kindly neighbor: 800
Foundation sonotubes/footings/piers/concrete: 1100
Windows/door: 1000
Building package (roofing, dimensional lumber, ply, beams/headers, insulation): 9500
New compressor when the old one pooped out: 110
Wood stove and piping: 1200
Flooring: 650
Siding/trim/metal siding: 950
Interior ceiling materials (wish I'd bought before lumber prices skyrocketed): 500
Misc fastners/screws/supplies/sandpaper: 750
Paint/stains/flooring treatment: 400
Interior drywall, particleboard sub-siding: 250
Solar supplies for DC system: 575
|
|
WILL1E
Moderator
|
# Posted: 17 Nov 2020 02:07pm
Reply
Thank you!
What was the cabin size? I only see your callout of 25' beams.
Also, what were your wall heights on the high and low side?
|
|
rpe
Member
|
# Posted: 17 Nov 2020 02:26pm
Reply
Looks great! I love that corner wood stove - cozy! The natural light you have there is awesome as well.
What's the story with the piers? I see full-height beefy piers with saddled post supports mid-span. Are those saddled posts also concrete piers, or some other support type?
|
|
willywilly2020
Member
|
# Posted: 17 Nov 2020 03:58pm
Reply
Quoting: WILL1E What was the cabin size? I only see your callout of 25' beams.
Cabin is 12x20, with deck the footprint is 16x25.
Quoting: WILL1E Also, what were your wall heights on the high and low side?
High wall is 12', low is 8'.
Quoting: rpe What's the story with the piers?
A sorrowful tale to be sure. I have two 25' beams under the cabin (20' of those is the cabin, 5' of deck). Armed with some advice, I originally poured 8 beefy, deep sonotubes w/bell footings at 0', 10', 20', 25' of each beam. However I just wasn't sitting well with it. I looked over some of the span tables, and realized I should have had them closer together. I added four concrete pier pads (not near as beefy) and 4x4s under the beams and beefed up my beam size to help me sleep better at night.
|
|
rpe
Member
|
# Posted: 18 Nov 2020 08:43am
Reply
What's the soil like in your area? Is it well drained? I'd keep a close eye on those pier pads you added in case they frost jack the building up off the sonotubes. I've experienced heaving of about 4" vertically in a single winter with very wet clay. Fortunately, the building re-settled on the bed-rock mounted piers in the spring, and the offending pad supports were replaced.
|
|
willywilly2020
Member
|
# Posted: 18 Nov 2020 05:15pm
Reply
It's very dry/rocky, the location drains well, and I'm up on a little hill. I'll keep an eye on that frost jack though, yikes.
|
|
willywilly2020
Member
|
# Posted: 7 Oct 2021 03:21pm
Reply
Moved further away from the cabin this year (4.75 hrs vs 2.75 hrs) so I haven't been out as much. Had a couple great trips this year, built a set of stairs in the cabin and a woodshed (and filled it!). Also picked a bunch of mushrooms in the woods - delight!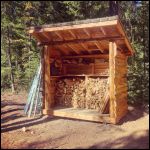
8DD23D9109C446F48.jpg
| 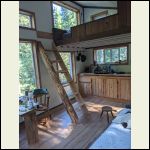
PXL_20210725_0041502.jpg
| 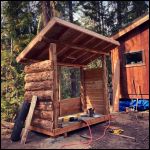
F8858225197046848.jpg
|  |
|
|
gcrank1
Member
|
# Posted: 7 Oct 2021 05:14pm
Reply
Nicely done!
Too bad you're so far away from such a great place.
|
|
ChessWhit
Member
|
# Posted: 12 Feb 2022 10:15am
Reply
I know I'm way late to the party, but well done! I'm going to be building 12x16, but now I think 12x20 might be better.
Fantastic job, congrats!
|
|
gcrank1
Member
|
# Posted: 12 Feb 2022 03:15pm - Edited by: gcrank1
Reply
Just the two of us but we have had occasion to have guests.
Our first build '83-'84 was 12x24 with a 12x12 stand up loft.
The current one, prev owner built ten yrs ago, is 16x24, open floor plan. We like this space Much Bedda!
For just myself I could make do with the size of my toolshed/powerhouse, 10x12, as long as I had a good sized roofed porch to expand my 'living and work space'. From living in a small diy motorhome of about that size we knew for 2 we wanted more.....its a common conclusion after doing it a while.
|
|
MorganColeman
Member
|
# Posted: 19 Dec 2022 05:47pm
Reply
Hi Willy Willy- Just came across your post now. What an amazing cabin! I'm hoping to build something very similar in the Methow Valley next summer. I'm curious, did you make up your own plans as you went along or did you have something drafted?
|
|
toyota_mdt_tech
Member
|
# Posted: 13 Sep 2023 03:18pm
Reply
Quoting: MorganColeman Methow Valley
Morgan, know the Methow valley area well, hunted it for years (Boulder Creek up to freezeout Ridge and everywhere surrounding. How I ended up with my 40 acres over there.
willywilly, nice build too.
|
|
| . 1 . 2 . >> |

