| . 1 . 2 . >> |
| Author |
Message |
CoachesCabinKY
Member
|
# Posted: 22 Jan 2020 02:43pm
Reply
I am located in Northwest KY and own 10 acres in what we call Hardwood Hills near the Ohio River. My Dad owns 10 acres beside me so between the two of us we have some nice wooded ground that's great for deer, squirrels, and just enough ATV trails to keep us from getting bored.
This project started last March and is at the point now where I can stay in it and enjoy time out there. I would like to thank everyone on here for posting ideas, pics, etc. I drew much inspiration from you guys and this was always my first stop when I had a question or something came up. The search bar on here is fantastic and it made life much easier. I learned a lot throughout the planning and build process and thought I would share my build. It's not perfect by any means but it sturdy, warm, dry and built by myself, my Dad, and Wife. I'm a teacher and a high school football coach so my time for building the cabin in the fall was non existent. We got the Majority of our build done in the Spring and Summer and had it completely dried in by the middle of July which was right before the season started. I was able to get a lot of the inside done over Thanksgiving and on into Christmas. I still have much to do on the inside but we are able to stay in it and be quite comfortable.
I'm going to go through and post as if it was being built and throw some pics up as I go.
I hope you enjoy the posts and pics! I once again want to thank you for all the inspiration and knowledge that I learned on this forum, without it I would've had a much tougher time.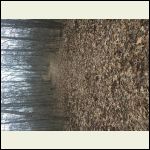
Locating the site
| 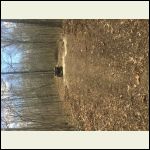
Starting to clear the ground
| 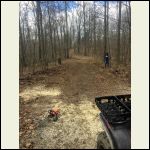
More Clearing
| 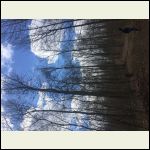
Blue Skies
|
|
|
CoachesCabinKY
Member
|
# Posted: 22 Jan 2020 03:14pm - Edited by: CoachesCabinKY
Reply
Early March
Friend of mine came in with his tractor and box blade and smoothed the area out as best he could.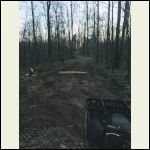
IMG_2766.jpg
| 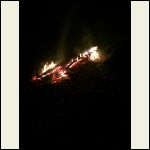
First of many bonfires
|  |  |
|
|
CoachesCabinKY
Member
|
# Posted: 22 Jan 2020 03:36pm
Reply
The next item on the agenda was to build the foundation skids and prep the site. I got the idea for the skids from Owen Christensen through this forum and they worked great. I probably overdid them but I wanted them to be sturdy enough to hold a 12x20.
I laid down geotextile fabric that I had leftover from our driveway build and then hand shoveled and transported 3 tons of rock to the build site with my ATV. Shoveled off the big trailer and onto the small trailer and that job seemed like it would never end. I'm glad I did it though, it gives a nice dry base for the skids and concrete blocks.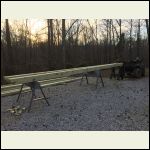
Skids
| 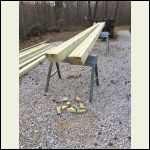
Skids
| 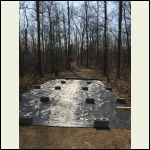
Fabric down
| 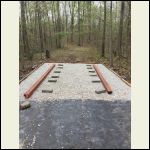
Gravel and Skids
|
|
|
fitzpatt
Member
|
# Posted: 23 Jan 2020 09:07am
Reply
Beautiful piece of land. I am looking forward to more pics of the progress.
|
|
CoachesCabinKY
Member
|
# Posted: 24 Jan 2020 11:03am
Reply
Thank You! We enjoy the woods especially after living in two different subdivisions with houses on all four sides of us.
|
|
CoachesCabinKY
Member
|
# Posted: 24 Jan 2020 11:15am - Edited by: CoachesCabinKY
Reply
May 2019
In May I was able to get the foundation set and leveled and started on the flooring system. I'm glad I had the gravel down so I could level things out a little easier The geo-fabric I have down keeps the gravel from sinking into the dirt. As wet as it was last summer I'm thankful I took the time to lay down the fabric and gravel.
I spaced the joists 24" on center with full blocking. I used Jamaica Cottage Bunkhouse Plans as a reference and then made adjustments to those to fit my needs. Looking back I wish I would've went 16" on center there's a little bounce in the floor but not too bad. The entire cabin is spaced 24" on center, Joists, Walls, and Rafters so everything is lined up as a complete system.
I spent the extra money and got Georgia Pacific DryGuard OSB and I'm glad I did. We had one of the wettest Junes that we've had in KY in quite a while. If I hadn't have done this step I would have no doubt had to replace the floor sheathing. Water basically stood on the flooring from Late May through June. I couldn't keep it dry.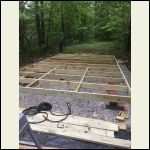
Joists with Blocking
| 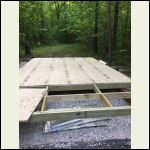
Floor Sheating
| 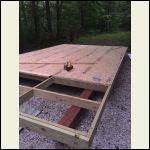
Sheating
| 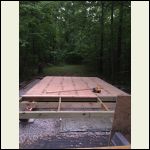
Finished floor
|
|
|
CoachesCabinKY
Member
|
# Posted: 24 Jan 2020 01:27pm - Edited by: CoachesCabinKY
Reply
June 2019
Going into June I knew I had to get most of the actual building done because of my work schedule. Like I said before the rain seemed like it never stopped and we worked through the rain and got soaked daily then dried out and soaked again. It was a memorable experience and one that I enjoyed with my Dad and wife.
We used a hybrid method of framing used some Post Timbers for the corners and sides and then 2x4 all on 24" centers. I had already purchased the posts at a pretty cheap rate and was looking at going all post and frame but the cost of the boards for siding along with the foam board insulation from the outside in caused me to switch gears and do a more traditional framing method.
All the windows are Barn Sash type windows that hinge open.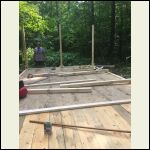
Front Porch floor and initial framing. My Dad in the background.
| 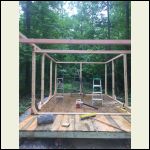
Framing
| 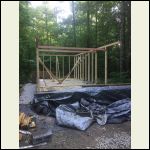
View from the front
| 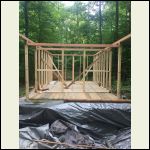
Front windows framed
|
|
|
CoachesCabinKY
Member
|
# Posted: 24 Jan 2020 01:37pm
Reply
June 2019 cont.
We have two lofts in our Cabin. The front loft extends out and makes the front porch. It was important to for us to have a porch for wood storage and sitting in the spring a summers.
The rear loft was mainly put in for storage and is just wide enough for someone to sleep up there if need be. The main reason I did it was because we had leftover lumber and it was a lot safer during the roof construction because there was somewhere stable to stand when manipulating rafters.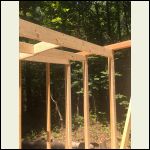
Joists for back loft
| 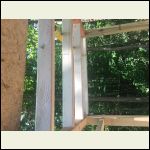
Front loft joists
| 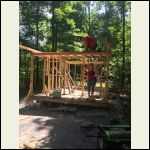
Putting down the floor on the front loft
| 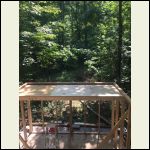
Rear loft floor
|
|
|
|
CoachesCabinKY
Member
|
# Posted: 24 Jan 2020 01:40pm - Edited by: CoachesCabinKY
Reply
June cont.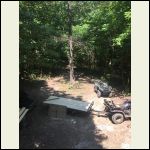
View from the front loft
| 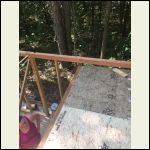
Front Loft
| 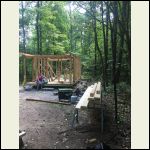
Finished walls and loft
| 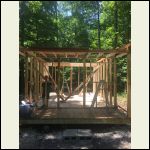
My little man checking it out
|
|
|
CoachesCabinKY
Member
|
# Posted: 24 Jan 2020 02:00pm
Reply
July 2019
July was a fast and furious month. We got the walls tyvek wrapped, T1-11 Siding put on, Rafters up, upper windows framed in and the roof on. It took us about 2 weeks to get all this done. I was off from school and practices and my wife took her vacation at the same time and my Dad is retired so we got a lot done in a short period of time. I had a good friend and one of my asst. coaches with roofing experience come and help us get the metal put down on the roof. We went with a metal roof over purlins with reflectix type "insulation" over the purlins. The bubble wrap basically acts as a surface for condensation to run down and out of the eaves. Sprayfoam would be best but wasn't in the budget and neither was plywood sheathing for the whole roof. This works well enough and we don't have any condensation dripping inside the building at all.
We hung the siding for both long walls. We wanted some rigidity and we still needed a way to sweep water out of the cabin so we left the front and the rear open to be able to facilitate that and we wanted to be able to walk through the structure without going all the way around because there was still much to be done. That might sound lazy but it saved us time and that's what we didn't have.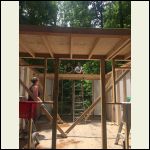
Tyvek wrapped and my family
| 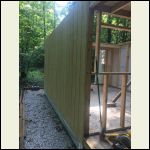
Siding on for the long walls
| 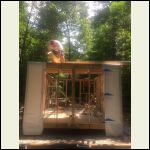
Getting ready for the rafters and ridge board
| 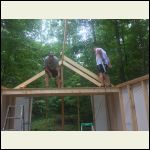
ridge board and first sets of rafters are up
|
|
|
CoachesCabinKY
Member
|
# Posted: 24 Jan 2020 02:12pm
Reply
July 2019
Rafters Continued. This is one area I wish I would've done a little differently. I should've used a ridge beam instead of the ridge board idea. I read a lot of posts about this topic but ultimately went with what the JC plans called for. The roof is an 8/12 pitch I wanted a 12/12 initially but wasn't real interested in just how steep that would be to work on and it would've called for longer sheets of metal which would've cost more etc. With the width of my cabin being 12' I was able to go with 10' metal sheets and have a healthy overhang on each side. One thing I wish I would've done was extended my purlins out another foot or so on each side so I could have an overhang on the eaves.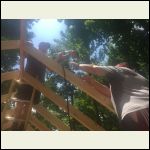
Teamwork
| 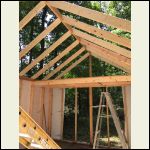
IMG_2977.jpg
| 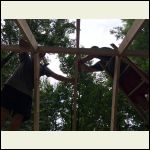
reaching the middle
| 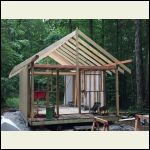
Completed Rafters
|
|
|
CoachesCabinKY
Member
|
# Posted: 24 Jan 2020 02:19pm - Edited by: CoachesCabinKY
Reply
July Cont.
I added Collar ties to all the rafters and also used 8" lag screws through the bottom of the top plate and into each rafter.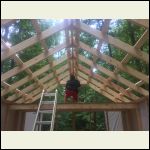
Framing the upper window. This is when I wish I went with 12/12 pitch
| 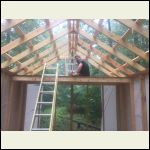
Another downpour
| 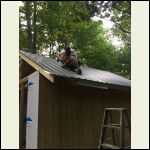
Roofing down and my good buddy Brice
| 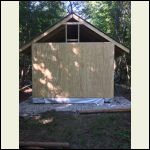
Rear siding closed in.
|
|
|
CoachesCabinKY
Member
|
# Posted: 24 Jan 2020 02:39pm - Edited by: CoachesCabinKY
Reply
August was a hit and miss month for us. The majority of our build came to a halt because of football practices and school starting back up. Like I mentioned before we were able to dry it in and get it buttoned up. At this point I was only going to be able to work on it here and there for small amounts of time. We got a lot done through July and I was proud of our crew. I don't have as many progress pics because I was doing most things by myself at this time and was always pressed for time.
The look of the cabin was coming together and it was starting to look like the real thing. Being able to store things in the cabin after it was dried in was a big deal. Up to that point I was packing everything in and out each day. Now I was able to leave tools down there and that just made it a lot easier. I got the siding on the gables done and all of the windows put in along with the trim.
I wasn't able to come back down and get much done until November. It was a great summer of building and I learned a lot and really enjoyed building the cabin. I had never built anything like this before and it was a lot of work but tons of fun.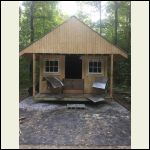
Front Gable
| 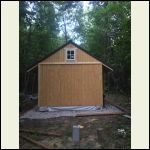
Rear Gable with window and trim
| 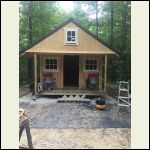
Front Gable with windows and trim
| 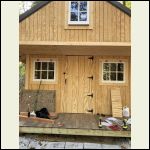
Completed front door
|
|
|
CoachesCabinKY
Member
|
# Posted: 24 Jan 2020 03:16pm
Reply
November was a good month. I was able to get a lot of work done on the inside of the cabin which was a good transition into the colder months for us. After a long football season it was nice to be able to get some cabin time putting in bird blocks, woodstove, stovepipe, chimney, insulation, and wall coverings.
You guys aren't gonna believe the deal I got on a woodstove. I purchased a Century S244 that was discontinued from Menards. It's on the smaller end of woodstoves but it was perfect for what I needed in my space. I was able to pick it up in Terre Haute, IN which is about a 2 hour drive from my house for $169. That was a steal, I couldn't find a used woodstove locally for less than $250.
One thing that I learned to do during the build process was try and time big purchases up with Menards and their 11% rebate. I was able to do that with most purchases and then I could use the rebate money to invest back in my cabin. It worked out nicely.
I installed the stove in the middle of the building. I used cement backerboard under the tile stove pad and up the wall behind the stove and pipe. I used 1" hat channel to give the wall the proper clearance for heat shield. The galvanized sheet metal was given a salt and muriatic acid bath overnight to speed up the patina look. I clear coated that once it dried so I could stop the oxidation process. I feel like the fireplace turned out nicely.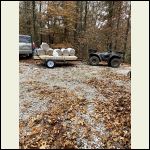
Loaded up to do some insulation
| 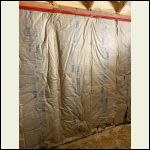
IMG_3253.jpg
| 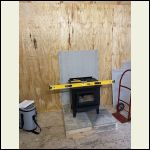
Setting the stove
| 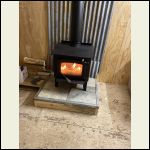
Finished fireplace
|
|
|
CoachesCabinKY
Member
|
# Posted: 24 Jan 2020 03:32pm - Edited by: CoachesCabinKY
Reply
December 2019 into January 2020
We are almost caught up with the present time. The cabin was finished enough to where myself and my boys could stay in it overnight now. We still haven't convinced Mom to join us just yet but are working on it.
My oldest and I enjoyed a night down there and went hunting the next morning for the KY December Youth Hunt. It wasn't terribly cold that weekend so we stayed quite comfortable that night.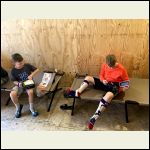
Christmas Day. Both boys got Cabin Boxes and cots
| 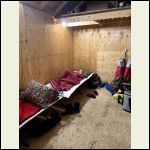
First overnight before the big hunt
| 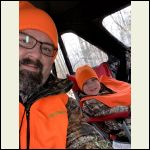
IMG_3352.jpg
|  |
|
|
CoachesCabinKY
Member
|
# Posted: 24 Jan 2020 03:44pm
Reply
January 2020
We welcomed the new year in last week at the cabin and it was one of the coldest nights we've had in KY this year. It got down to 21 degrees with windchills in the single digits. I kept the fire going all night and the boys stayed warm. I had to put wood on two different times to make sure they didn't get too cold. That made me realize I need to insulate between the rafters. The dried poplar wood I was burning didn't offer many BTU's . I have some oak cut and dried that I will be burning the rest of the winter. I had the poplar split and dried from when we cleared the ground last Spring. It'll be good to throw a poplar split on when I need to get the temp up quickly because it lights fast and burns fast.
This catches us up to where we are currently with the cabin. I will update this thread as we go. I thoroughly enjoy reading others posts and wanted to share my own experience. It's been great for me and my mental health to be able to slow down and spend some time at the cabin. Our lives our so fast paced and hectic that it's hard to slow down. I've vowed for 2020 to make sure I take some time to do that. Before I know it my boys will be grown and gone.
Looking forward to movie night and popcorn in the cabin this weekend!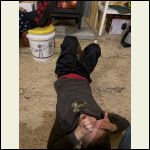
My youngest on the floor about ready to catch some zzz's
| 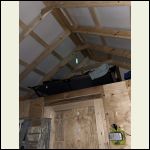
My youngest claimed the front loft as his
| 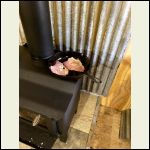
Our first breakfast after our squirrel hunt. Home cured buckboard bacon
| 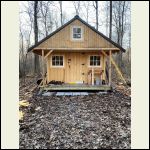
Hardwood Hills Cabin
|
|
|
Irrigation Guy
Member
|
# Posted: 24 Jan 2020 08:52pm
Reply
Looks like you made some good progress. Definitely invest in some insulation. Hard to tell from your pictures but your rafters look to be spaced wider that’s 24†on center which will make it harder to insulate.
|
|
CoachesCabinKY
Member
|
# Posted: 24 Jan 2020 11:39pm
Reply
Quoting: Irrigation Guy Hard to tell from your pictures but your rafters look to be spaced wider that’s 24†on center which will make it harder to insulate.
They’re not. I measured and nailed each one. Each rafter fell 24†OC and lined up perfectly with the stud that measured 24†OC but thanks for noticing.
|
|
creeky
Member
|
# Posted: 28 Jan 2020 04:16pm
Reply
Great build. And thanks for sharing. Reminds me why I come here!
|
|
CoachesCabinKY
Member
|
# Posted: 29 Jan 2020 10:37am
Reply
Thanks Creeky! I found really useful information by reading your posts as I was planning my build. I borrowed your idea for the SprayFoam gun that you had posted some time ago. It works great and really cuts down on waste.
|
|
DaveBell
Moderator
|
# Posted: 29 Jan 2020 11:29am - Edited by: DaveBell
Reply
Note the correct framing he installed for the back loft. Loft load not on wall studs, loft load transferred to floor with independent framing. Good job Coach! Looks like the chimney pipe is shy of the roof peak. Needs to be 2+ feet above the peak, which is easy to add on. Very nice build!
|
|
CoachesCabinKY
Member
|
# Posted: 29 Jan 2020 01:18pm
Reply
Quoting: DaveBell Note the correct framing he installed for the back loft. Loft load not on wall studs, loft load transferred to floor with independent framing. Good job Coach!
Thanks for noticing that Dave! I spent months in the planning stages researching, watching videos, reading this forum, buying plans, studying plans, etc. before I bought my first board. This build was the first that I had done of this magnitude and I had a good gameplan going into the build that I was able to rely on.
Quoting: DaveBell Looks like the chimney pipe is shy of the roof peak. Needs to be 2+ feet above the peak, which is easy to add on. Very nice build!
Good eye on that one. I tried to cheap out and only use 2 of the 3 foot sections of double wall and it ended up costing me more time. I have recently added another 3 foot section onto the stack so it clears the ridgeline. That made a huge difference in the draw of the stove and being able to control it with the damper. I can now get a good long burn with well seasoned oak in that little stove.
|
|
gwindhurst
Member
|
# Posted: 22 Feb 2020 12:41pm
Reply
Nice build! What did you think of the Jamaica Cottage Shop Plans; materials list, cut list etc? I've visited their facility in Londonderry, VT (twice), as I own property about 45 minutes NE from their and I'm contemplating purchasing the same plan vs buying the "Pre-cut Kit" (PCK). I know they're structures use rough sawed lumber (ie true 2"x4" v 1.5x3.5). Did using dimensional lumber complicate the build? And how do you compare the cost of your build (dried in) vs their PCK pricing? Thanks for sharing your build. ~G
|
|
Great Outdoors
Member
|
# Posted: 23 Feb 2020 01:25am
Reply
Nice job and thanks for sharing!
|
|
CoachesCabinKY
Member
|
# Posted: 26 Feb 2020 02:47pm
Reply
The plans and the cut list for the JCS Plans were good. The particular set of plans I based my build on was for the 12x20 Bunkhouse. I used their plans as a visual. I didn't follow them precisely. I used dimensional lumber for my whole build. I went with an 8/12 Pitch where there plans called for a 4/12 pitch. I wanted a wide overhang on the sides and their plan called for none. Cost is probably comparable to their pricing. If you live that close to them and can get the kit delivered to your site, I say go for it. It would definitely speed your build up and the cost is comparable.
One thing that I knew I wasn't going to be able to do was build it the way JCS suggested with the Post and Beam due to not being able to insulate it correctly.
I couldn't afford to wrap the exterior with Foam Board and then side it again. I knew I had to use fiber glass so I went with their suggestions for posts and then 2x4 studs spaced on 24" centers. I have yet to insulate the rafters although it's on my list.
Right now I'm building bunks so the wife and I can be more comfortable and want to stay multiple nights. Cots are better than the floor or ground but have their limitations. Plan to use the top bunks on both sets as storage for totes, clothes, etc. Going to build them in an L shape along the back wall and where the ones in the pics are located. They take up a lot of room. Not crazy about that but will have to live with it since I don't want to crawl in and out of a loft.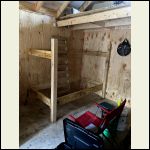
IMG_3445.jpg
| 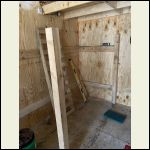
60418514333__0D43224.jpg
|  |  |
|
|
LittleDove
Member
|
# Posted: 28 Sep 2020 10:39am
Reply
I'm new to the site, mostly lurking, but I really loved these pics. Thanks for sharing!
|
|
WILL1E
Moderator
|
# Posted: 28 Sep 2020 11:44am
Reply
Quoting: DaveBell Note the correct framing he installed for the back loft. Loft load not on wall studs, loft load transferred to floor with independent framing.
Just so i understand for my knowledge, it's how he tied it into the wall stud and then essentially put a jack stud under the loft joist on both sides?
|
|
Nate R
Member
|
# Posted: 15 Oct 2020 12:13pm
Reply
I think that's what Dave was saying.
Any reason one can't put loft load on wall studs IF they engineer for it? (ie studs aren't overloaded with full roof and joist loads)
|
|
DaveBell
Moderator
|
# Posted: 15 Oct 2020 12:32pm
Reply
Quoting: Nate R Any reason one can't put loft load on wall studs IF they engineer for it? (ie studs aren't overloaded with full roof and joist loads)
Sure but why? Usually all the wall studs are uniform. You could take a 4 deep x 6 wide, notch it out and hang the loft joist - at how much more expense and time? Adding a same size stud under the loft joist seems to be cheaper, easier, and simple way o transfer the load to the foundation.. (kiss!)
|
|
Nate R
Member
|
# Posted: 15 Oct 2020 01:07pm - Edited by: Nate R
Reply
I'm saying hanging the loft joists off a standard 2x stud, not over a jack stud (or nothced 4x).... Or a ledger that is then properly affixed to the studs (structural screws from simpson for this purpose exist...)
Agree that this is an easy way to get it done, though!
|
|
| . 1 . 2 . >> |

