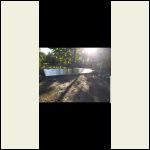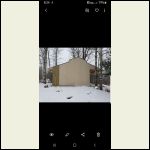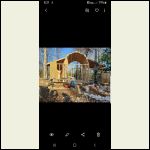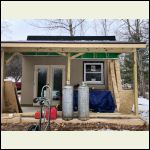|
| Author |
Message |
RCPaulie
Member
|
# Posted: 18 Jan 2020 08:34am - Edited by: RCPaulie
Reply
Here are some pictures of our 12 x16 it's been alot of work getting to this point. But definitely worth it! We excavated everything and only hired out the concrete pad pour which was done by a friend and his crew! I built the trusses at home and left them in two sections to haul up and complete them.
Screenshot_20200118.jpg
| 
Screenshot_20200118.jpg
| 
Screenshot_20200118.jpg
| 
IMG_0145.jpg
|
|
|
fiftyfifty
Member
|
# Posted: 18 Jan 2020 08:43am
Reply
Are the "wings" part of the 12x16, or just the center part? Looking good!
|
|
Brettny
Member
|
# Posted: 18 Jan 2020 08:59am
Reply
Why go with a gambrel roof if your just going to add onto each side?
|
|
RCPaulie
Member
|
# Posted: 18 Jan 2020 09:41am - Edited by: RCPaulie
Reply
One side is added space and the other is a covered porch
|
|
Aklogcabin
Member
|
# Posted: 18 Jan 2020 12:02pm
Reply
Man I like it ! Don’t know if I’ve seen that design before. Good luck n enjoy your build.
|
|
RCPaulie
Member
|
# Posted: 18 Jan 2020 12:38pm
Reply
For the additional loft space for a bedroom
|
|
RCPaulie
Member
|
# Posted: 18 Jan 2020 12:40pm
Reply
Thank you! I got the idea from shedking.net but customized to my wants and needs
|
|
|

