|
| Author |
Message |
Eddy G
Member
|
# Posted: 5 Dec 2019 07:35pm
Reply
We remodeled the indoor porch at the cabin.
Essentially I gutted it and then ripped out and replaced one wall at time..
Same view Before and after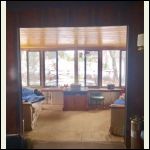
DBADBA1D7AD24EDDB.jpeg
| 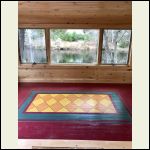
A49CC9B48EBD44ED9.jpeg
| 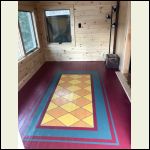
3EC52D7CF43B4F829.jpeg
|  |
|
|
Eddy G
Member
|
# Posted: 5 Dec 2019 07:37pm - Edited by: Eddy G
Reply
Here’s a couple “during†reconstruction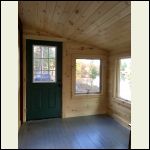
FEB350DB949740B4B.jpeg
| 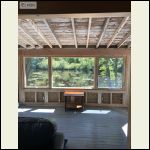
5E9A8EF52BF64445A.jpeg
| 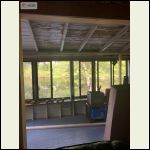
CE349C241C714738A.jpeg
|  |
|
|
mj1angier
Member
|
# Posted: 5 Dec 2019 07:49pm
Reply
Looks very nice!
|
|
Eddy G
Member
|
# Posted: 5 Dec 2019 07:51pm - Edited by: Eddy G
Reply
This pic is with my back to the windows looking in to the cabin. The beam across the top and running up the sides came from a factory floor in Worcester MA.
I was driving by and saw them doing demo. I was able to get 6 of them on my truck and bring them up to the cabin in NH roughly 3†thick x 10†wide x 14’ long
I had the 3/4 birch plywood and pine trim left over from an old project at home...
I used closed cell foam on the ceiling, walls, and under the floor to tighten it all up...
|
|
|

