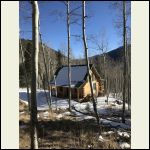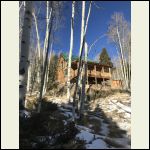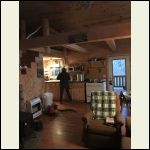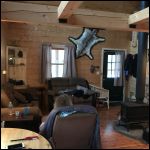|
| Author |
Message |
Nobadays
Member
|
# Posted: 13 Feb 2019 08:56am
Reply
The cabin is at 9500' on the eastern slope of the Rockies. Hoping the orientation is right with these!
Don
Cabin_from_NW.JPG
| 
Cabin_from_below.JPG
| 
Cabin_Kitchen.JPG
| 
Cabin_Livingroom.JPG
|
|
|
rockies
Member
|
# Posted: 13 Feb 2019 08:06pm
Reply
I like your cabin, but I have a couple of questions. Have you had any issues of people using the door next to the stove? I'd be concerned someone might bump against the handle of a pot or pan and knock it off the stove (or burn themselves). Perhaps an outswing door would be safer?
The second question is, the hearth pad under your wood stove seems a bit short in front of the door. Shouldn't it extend out about 18" or more?
|
|
Nobadays
Member
|
# Posted: 13 Feb 2019 08:29pm
Reply
Rockies.... two issues we recognized immediately. We just bought the cabin and this was our first weeks there.
I was coming in the back door while my wife was cooking and nearly ran into handles sticking out from the stove. We learned right away that the handles need to be turned in best as can be.
The stove is a Vermont Castings Aspen. It is a great stove but has a very shallow lip in the front. I did indeed knock a few coals out of the stove and had to grab them and toss them back in. We are thinking maybe a larger stove is in order for winter use but one that is shallower in depth. Or, turn the stove crosswise and extend the hearth. To extend the hearth the way it is would be pretty intrusive on the living room but it may have to be extended. We did find that if we empty the ash pan every day way lessens knocking coals out.
Good observations! Just where are you located? In the Rockies?
Cheers!
|
|
rockies
Member
|
# Posted: 13 Feb 2019 08:43pm
Reply
What I would suggest is removing the base cabinet that is on the left side of the stove, slide the stove over into that spot and reinstall the cabinet on the right side of the stove next to the door.
As to the hearth, I would cut away part of the wood floor in front of the hearth and install stone tile extending out about 18" (keep the tile surface level with the surrounding wood floor).
|
|
socceronly
Member
|
# Posted: 13 Feb 2019 08:48pm
Reply
Looks amazing!
How is that built? Are those rough cut logs?
|
|
Nobadays
Member
|
# Posted: 13 Feb 2019 09:11pm
Reply
Rockies.... that cabinet is all one piece. There is no place to split it up. We will learn to live with it the way it is. Great idea on extending the hearth! We will keep that idea in mind.
It is a kit log home...I think they were milled locally though. They have 2 ridges on top with corresponding grooves in the bottom of the logs. They are insulated in between as they are stacked.
|
|
|

