| << . 1 . 2 . 3 . 4 . |
| Author |
Message |
trollbridge
Member
|
# Posted: 5 Nov 2012 08:27pm
Reply
I'm sure it will do the trick! Enjoy the time you will be spending with your buddies at the cabin!
|
|
BlaineHill
Member
|
# Posted: 12 Nov 2012 11:30am
Reply
I mostly finished the railings on the edge of the loft and the railing around the stairwell. Getting these done enclosed the space a little bit and made the area feel more like a room.
I got the kitchen components installed. The stove I talked about in a previous update is working-out really well. At one point, while I was cooking breakfast, I had all 4 burners going at once. I would have preferred the stove in black, but Lehman's told me I would have to buy 6 stoves to get black. So I went with the white. I had intended to build a wood countertop myself, but I came across a wood butcher-block countertop at IKEA and bought that instead. I like it and it has allowed me to avoid any composite or non-natural surfaces in the cabin other than the stone veneer hearth.
The pitcher pump is not hooked-up yet. I intend to put in an underground cistern to collect rain water next year. I am looking at buried, off-the-shelf plastic tanks in the 300 to 600 gallon range. The tank will be supplied by roof run-off and the pitcher pump will be connected to the tank. The sink currently drains into a 5 gallon bucket, but I will drain outside (through the cabin floor) when the cistern get hooked-in.
The closet/pantry that I built under the staircase has a small section of wall behind it as the staircase runs through there (see picture). I saw this coming during the design phase, but decided I did not feel like cutting the corner off a pre-hung door. Guests at this cabin will be encouraged to sign their names to this wall section. When this wall is full, I am sure the tradition will spill over onto the floorboards above. I like the idea of people who visit there becoming a part of the cabin.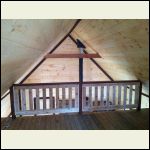
Loft Railing
| 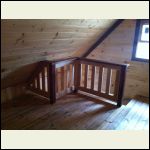
Stair Railing
| 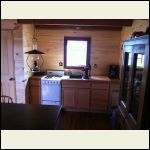
Cooking Area
| 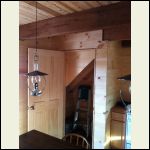
Closet
|
|
|
BlaineHill
Member
|
# Posted: 12 Nov 2012 11:35am
Reply
The cabin isn't actually finished. In some ways it will never be finished, but I am down to a final punch list of odds-and-ends. Some of it won't be done until next spring. Some of it may never be done.
I have documented my construction process here on the forum, in real-time, for the last 21 months. I am now to a point where I see no more substantive updates to the construction thread. I will still be hanging around the forum and I plan to start a new thread to capture other projects and activities at Blaine Hill that are not directly related to cabin construction.
When I started this project, it was important to me to publicly document the process in some detail as a way of paying-back/paying-forward all of the valuable information I was able to gather from others who documented their projects here on the forum and other sites. I don't know the best ways to build a cabin, but as a point of reference, I told you exactly what I decided to do.
It's inevitable that this thread will slip deep into what can only be considered the archive pages of the discussion forum. I hope a future cabin builder will come across it, see something here that they either like or don't like, and in that moment make a design decision about their own ideal cabin. Good luck.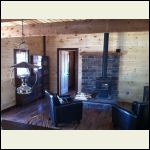
Time to rest
| 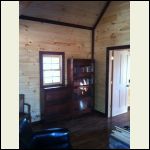
Off-grid entertainment center
| 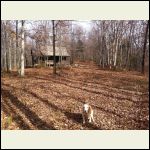
Outside
| 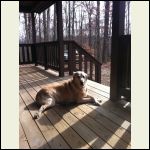
Molly
|
|
|
bugs
Member
|
# Posted: 12 Nov 2012 01:52pm
Reply
BlaineHill
Read through your posts again. What a great read. Very inspiring.

Hope you enjoy the fruits of your efforts for many years to come.
Bugs
|
|
oldbuddy
|
# Posted: 12 Nov 2012 05:58pm
Reply
I think you should take great pride in the fact that you have built one fine cabin that is absolutely beautiful. It's kind of funny because it just seems like yesterday when I posted on your site about being from Belmont County and here it is.....nearly a year later.
When I look at cabins like yours, Dfosson's, Trollbridge, Turkeyhunter and Montanan's, (just to mention a few) I just wished that our cabin could be as nice as yours inside, especially, but realistically, it will never happen and only for one reason.........no insurance. Old Buddy and I have just about built everything ourselves with help from a few family members and my best friend so there is no labor cost but even the material costs make it prohibitive from finishing it like I would like to. It is extremely out of the way...up in the hills...but I have seen photos of trespassers on our game camera just a few months ago. Thank God no one wanted to destroy it. One day when the whole family was up there working....two guys showed up on four-wheelers coming up the hill like a bat out of hell. They suddenly realized they were coming right toward our cabin and must have thought, "Oh shi_-
we're not supposed to be here!" I immediately jumped the first one about "which one of the 6 no tresspassing signs didn't you see? or "when you drove through the yellow gate posts did you think maybe we're on private property?" Anyway....long story short.......you have to be real careful what you say to people when you live in a secluded area (when they know where you live) because all I could think about was how they would get even and burn us down. They both truly seemed completely surprised when they saw our camp.....in their defense. Things like that always stay in the back of my mind.
Anyway....I hate to see you leave the forum. I hope to see you posting on here some time in the near future.
Old Old Buddy
|
|
trollbridge
Member
|
# Posted: 13 Nov 2012 04:50pm
Reply
Thanks for sharing BlaineHill! You have been an inspiration doing all that work yourself and such a beautiful job too. I know you will get years of enjoyment out of your getaway place!
Remember back when you said to me that you have done all the work by yourself because that way you know it is up to your standards??? I was thinking about you this weekend and that comment when my husband went to empty the night time "pee" bucket before we left and I heard him declare "You nailed the bucket to the bead board!!!" and I was like "Whaaaat??". He repeated it and I asked sheepishly "At the top of the bucket or the bottom?" cringing while I awaited his reply which luckily was the top of the bucket! OOOPS! I was so relieved it was not at the bottom and leaking! I'll have to post pictures on our thread but I'm sure at that moment he was thinking that he should have just done it himself! LOL!
Anyways, congratulations and enjoy your beautiful work and thanks for all the inspiration!!! I love so many things about your place!
|
|
Oowasa
Member
|
# Posted: 30 Dec 2012 05:34pm
Reply
Wow. I have been reading for the last few weeks and just signed on to the clan. I loved reading your updates and it was nice to see all the work you did and how you did it. I am very far off from where you are as we are just now looking for land, but your posts make me very excited for the day I get to start.
Thanks for taking the time to put up all the pictures. The neighbor walking through your house was a little un-nerving, but a good lesson learned as well! First thing I am buying after my land is a tree camera! Lol!
Thanks again!
Oowasa
|
|
Purplerules
Member
|
# Posted: 2 Mar 2013 06:29pm
Reply
I have really enjoyed reading of your journey with your build.
Your cabin is warm a cozy looking.
Thanks so much for posting and your pic as it gives so much inspiration to those of us who are just being our journey.
Blessing on your enjoyment for years to come!
|
|
|
Attreadwell
Member
|
# Posted: 21 Mar 2013 07:10pm
Reply
BlaineHill
To get this shell weathered in, windows, doors and roof, how much per sq ft?
|
|
canadian girl
Member
|
# Posted: 1 Apr 2013 12:25pm
Reply
Everything looks so great . I love your thread . Enjoy your cabin !

|
|
WeekEndHack
Member
|
# Posted: 12 May 2013 07:09pm
Reply
love this cabin!
BlaineHill -would you be able to give a bit more detail on how you set up your beams and stair case? Looks like you rested your beams on a couple of 2x4s sistered to studs. Your end beams resting on stairwell 2x4 walls?
you happy with your corner stairs? (Am wrestling w/doing something like this or just ladder type thing to save space)
Anyways, you do awesome work. I'll be doing something similar, 16x20 with 8x12 bumpout, and doing it alone..would welcome your thought on anything you'd do differently, challenges you had doing alone, etc.
thx,Steve
|
|
BlaineHill
Member
|
# Posted: 12 May 2013 08:47pm
Reply
Steve,
Thank you for your interest in my cabin. I have really been enjoying it out there.
If I could do it over again, I think I would have built-in regular bunk beds in the bunk room instead of triple bunks. There is plenty of room for sleeping, but there is not enough head-room to sit on the edge of a bunk without leaning forward.
When I built the wall sections, I built beam supports into the walls that consisted of two 2x4's and two 3.5" wide strips of ½" OSB. Sandwiching these pieces together gave me the full 4" I need to fully support the beam. These supports had a full length stud on only one side. I did not want to wrestle these 4" beams into a 4" slot. The additional studs required to complete the slots were added after the beams were installed. The beams are exactly 16' long which is the width of the cabin from the outside face of one stud wall to the outside face of the other. Having these beams pre-cut to the exact length helped me plumb the front and back walls of the cabin.
I have been very happy with the corner stairwell. It's only 32 inches wide, but seems very adequate. I was prepared for it to be quite steep, but it did not turn out that way. People (and pets) who might not be comfortable with a ladder have no problem walking up there. Stair-building is a real art form, and I had never built a staircase before, so I built it the way I could see it. The first thing I did was complete the 1x8 T&G on the walls in the stairwell/closet. Then, I built 3 stair "boxes" to complete the corner transition. The lower section and the upper sections of the stairs were built with regular stair stringers. Then I covered the whole thing with oak risers and treads. Even a simplified approach like this required a lot of planning to get everything right. There was a sneaky 1/8" inch I was chasing around for awhile. It was hiding in the corners and edges and I am not convinced it isn't still in there somewhere.
Working alone, you can really take your time without worry. The only time I was really stressed about schedule was the time between putting up the first wall and finishing the roof. For me, I think that time was about 10 weeks. The cabin took on about 8 inches of rain, but dried out just fine after the roof was done.
Good luck with your cabin and be sure to post regular updates to the forum.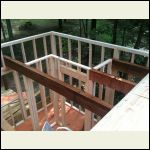
Stair corner beam detail
| 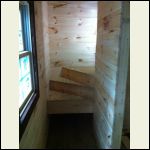
Corner steps
| 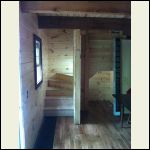
Corner and lower steps
|  |
|
|
hattie
Member
|
# Posted: 12 May 2013 11:24pm
Reply
Holy Cow!!!! Your place is AMAZING!!! I LOVE your lanterns and, well, I love everything about your place! Congratulations on an amazing job!
|
|
WeekEndHack
Member
|
# Posted: 14 May 2013 07:48pm
Reply
great info and, as they say, those photos are worth more than 1000 words. ;)
I'm at the point where I've got my floor down and am feverishly working together my final plans ...think I've gone thru about 3 pads of squared paper waffling over floor plans. I've got my 9' studs on site now though and will be starting on the walls nxt weekend (whatever gets put to paper Thurs night will be the one lol)
only thing I'm really a bit apprehensive about is the 12/12 roof at this point, working on my own. (will likely follow your approach of building out loft floor and bridge)...
thx again,
Steve
|
|
creeky
Member
|
# Posted: 3 Jun 2013 10:43am
Reply
great build. thx for all the posts.
|
|
BlaineHill
Member
|
# Posted: 12 Aug 2014 07:04pm
Reply
I got divorced about 8 months ago. I kept Blaine Hill through the divorce, but it became a lonely place for me. So, I sold it to some folks who really seem to understand and appreciate it. So begins a new chapter. That's how my story ends.
|
|
FoggyBottom
Member
|
# Posted: 12 Aug 2014 09:31pm
Reply
Dear BlaineHill,
We were reading through your blog this evening when we got to the end and saw your last post. We are the new owners of BlaineHill and wanted to let you know how much we appreciate the work along with the heart and soul you put into your property and cabin. We know how hard it must be to leave it. In 2012, we purchased raw land in KY that was our home away from home. We giggled when we read your blog because like you we prebuilt the walls for our cabin then hauled them 2 1/2 hours to our remote piece of heaven. We loved the land and loved the peace and quiet it offered. It was a lot of work but worth of every second. The long drive simply became too much and was making it harder to get away. We decided to start looking for something closer. It had been a hard search till we saw 'BlaineHill'. We instantly appreciated the hard work and craftsmanship that was put into the cabin.
I cried the last time we left our property in KY for I knew that a lot of hard work, sweat and tears went into it - all of which made a lot of memories.
I am sure you too had a difficult time leaving a part of your life behind, please know we look forward to many happy years enjoying 'BlaineHill' with our family and invite you to come visit and hang out at the camp fire anytime you are longing for peace and quiet.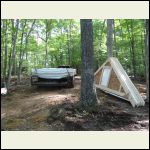
Building FB Cabin
| 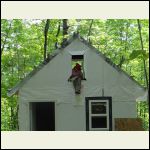
DSC01446.JPG
| 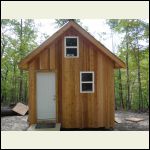
DSC02314.JPG
|  |
|
|
WeekEndHack
Member
|
# Posted: 19 Aug 2014 04:59pm
Reply
Very sorry to hear this Blaine Hill. I drew a lot of inspiration from your work and incorporated a lot of your features into my build. I know the planning, hard work and how much of your soul goes into a project like this esp working alone. Wishing you all the best for the next chapter bud.
|
|
SE Ohio
Member
|
# Posted: 19 Aug 2014 07:38pm
Reply
Blainehill,
Very sad for your losses. I hope you can take a bit of a break and then maybe start over. Next project should turn out even better should you decide to pursue. I find that making useful things gives me peace of mind; maybe it affects you the same? Good luck whatever you do.
SE Ohio
|
|
Mike 870
Member
|
# Posted: 20 Aug 2014 03:49pm
Reply
Congrats on your new cabin FoggyBottom. As a friend of Blainehill I spent several great weekends at the cabin. It's truly a special place. He did an amazing job siting it, building it and everything else. I hope you guys enjoy every moment of it. This story does have a bit of a happy ending as Blainehill is coming camping with me on my new land in the upcoming weeks and he is welcome to my place whenever he wants. In fact my build might even be a bit of a blainehill Mike 870 collaboration depending on how busy he is.
|
|
old old buddy
Member
|
# Posted: 20 Sep 2014 08:40am
Reply
I haven't been on here for a few months due to moving from our primary residence. Sorry to hear about you selling your cabin. You are welcome to come visit us or even stay over if you like. Contact me by email if you want to come up for a visit. Our address is tweldon55@yahoo.com. let me know.
old old buddy
|
|
mkphillips4
Member
|
# Posted: 16 Dec 2014 11:42am
Reply
I know this thread is old, but I'm curious on the cost side. Does anyone know what the final cost was for just the foundation and shell excluding the finish work. Debating as to whether I'll build the shell and finish or just do the finish work on the inside.
|
|
alfa_romeo55
Member
|
# Posted: 17 Dec 2014 10:54pm
Reply
oldbuddy
|
|
Scott G
Member
|
# Posted: 18 Dec 2014 05:13pm
Reply
I simply would like to chime in on both the congratulations of a fine, fine build and condolences for your loss. New chapters can be great - Lord knows I've had a few.
|
|
| << . 1 . 2 . 3 . 4 . |

