| . 1 . 2 . >> |
| Author |
Message |
samoni
Member
|
# Posted: 19 Feb 2011 11:57am
Reply
Hi everyone,
new member here. Found this forum during a search for flooring options and thought, I'd join.
My husband and I are building a 16x20 Post and Beam cabin here in Central BC at the moment.
Will post pics once I'm at the other computer, but just wanted to say Hi first
Cheers
Moni
|
|
hattie
Member
|
# Posted: 19 Feb 2011 12:12pm
Reply
Hi samoni....Can't wait to see the pictures.
|
|
samoni
Member
|
# Posted: 19 Feb 2011 01:32pm
Reply
thanks for the welcome Hattie
here some pics of the progress til now. We started putting down the concrete blocks on Oct. 17th, last year.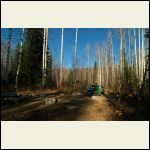
DSC_0699.jpg
| 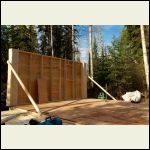
DSC_0893.jpg
| 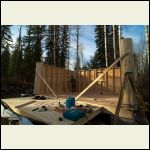
DSC_0897.jpg
| 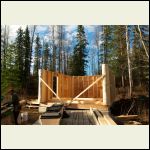
DSC_0910.jpg
|
|
|
samoni
Member
|
# Posted: 19 Feb 2011 01:35pm
Reply
getting ready to get the roof done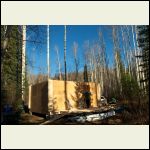
we've got a box!
| 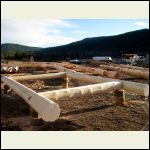
roof system construction is starting
| 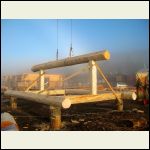
IMG_0285.jpg
| 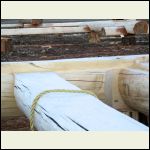
loft beams are being put in
|
|
|
samoni
Member
|
# Posted: 19 Feb 2011 01:38pm
Reply
and it continues... log package all packed onto the trailer, ready to go to the property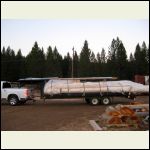
all packed up
| 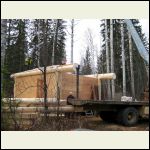
roof being put on the cabin walls
| 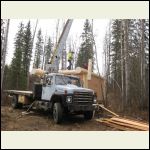
IMG_0325.jpg
| 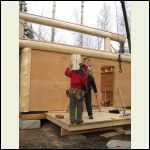
IMG_0349.jpg
|
|
|
samoni
Member
|
# Posted: 19 Feb 2011 01:41pm
Reply
here is what it looks like to date. As soon as the weather warms up, we'll be framing in the gables and then get the siding on.
I am on a rather slow connection here, so instead of posting all the other pics, I'll just leave a link to my gallery for now.
I hope that's ok.
post and beam cabin
|
|
hattie
Member
|
# Posted: 19 Feb 2011 06:54pm
Reply
That looks like a beautiful cabin. Can't wait to see some inside pictures when you are all done and furnished.
|
|
Just
Member
|
# Posted: 19 Feb 2011 07:40pm
Reply
Quoting: samoni what it looks like to date
very very nice !!! you must have a permit, and a plan, you don,t need us!
|
|
|
samoni
Member
|
# Posted: 19 Feb 2011 08:10pm
Reply
Thanks everyone.
No permits needed in that area (except septic and electrical) and no real plan (haha), but my husband is a log home builder, which of course helps. ;)
This will be a dry cabin, btw, and used mostly from spring to fall. For now anyway.
|
|
SmlTxCabin
Member
|
# Posted: 20 Feb 2011 10:04am
Reply
Its beautiful. Keep the pictures coming. That looks like one heck of a project!!!
|
|
samoni
Member
|
# Posted: 21 Feb 2011 10:22am
Reply
Thank you, SmlTxCabin!
We finally started sorting the siding pieces yesterday and are getting ready to stain them. On the bottom, we'll be using wavy edge siding and on the gables we'll do board and batten. All will get stained barn red.
For the inside I have a vision but we'll have to see if it'll work ok or not. Planning on putting wide log planks horizontal w/ a gap between each and then we'll add some white strips between those to make it look chinked. Not sure I'm explaining it well. Kind of like here: http://www.timberworks.ca/TWDovetail/files/stacks_image_396_1.jpg
|
|
bugs
Member
|
# Posted: 21 Feb 2011 11:42am
Reply
Samoni
Thanks for sharing your pictures. You folks sure build things sturdy.
bugs
|
|
samoni
Member
|
# Posted: 21 Feb 2011 11:59am - Edited by: samoni
Reply
thank you, Bugs! yes, hubby is known for going more on the skookum side. lol.
I just remembered a video I have on youtube on how the roof logs went on. In case anyone wants to see.
http://www.youtube.com/watch?v=Fq9iAwZzRGQ
my husband's the guy in red
|
|
samoni
Member
|
# Posted: 12 Mar 2011 08:40pm
Reply
thought I'll update. We've been busy painting the siding here at home in the shop. So, once the snow is gone and we can get in, we are ready to get it put up.
|
|
turkeyhunter
Member
|
# Posted: 12 Mar 2011 09:10pm
Reply
heavy duty cabin for sure the wavey red siding looks great!!!!
|
|
samoni
Member
|
# Posted: 18 Apr 2011 11:46am - Edited by: samoni
Reply
it's coming together. we installed windows over the weekend and also have the gables framed and sided. finally! Also started putting the ceiling up in the porch.
Next weekend will be soffits and fascia boards. Lets hope the weather cooperates.
more pics here
http://mpetersenphotography.smugmug.com/Other/the-cabin/14354291_GeoKC#1255890593_DG3 Nx2h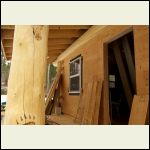
DSC_6009.jpg
| 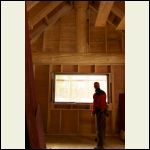
DSC_6020.jpg
| 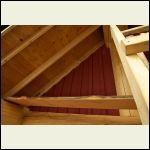
board and batten on the gables
| 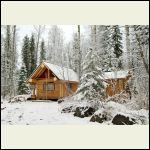
woke up to this
|
|
|
cabingal3
Member
|
# Posted: 18 Apr 2011 12:01pm
Reply
this is just so wonderful.good job.thanks for letting us see your great place.
|
|
samoni
Member
|
# Posted: 18 Apr 2011 07:13pm
Reply
thank you so much, Cabingal3. ;) We are so excited about it and always look forward to another weekend where we get to work on it. ;)
|
|
hattie
Member
|
# Posted: 18 Apr 2011 08:17pm
Reply
WOW....This is looking GREAT!
|
|
BadgersHollow
Member
|
# Posted: 18 Apr 2011 10:43pm
Reply
That is beautiful. Way to go.
|
|
samoni
Member
|
# Posted: 19 Apr 2011 01:34pm
Reply
thank you, hattie and BadgersHollow!!
|
|
samoni
Member
|
# Posted: 26 Apr 2011 11:49pm - Edited by: samoni
Reply
Soffits are all done! And some of the fascia boards, too.
edited to add pic
|
|
Just
Member
|
# Posted: 27 Apr 2011 09:00am
Reply
is this your first cabin,, what a way to start!!
|
|
samoni
Member
|
# Posted: 27 Apr 2011 11:37am
Reply
Hi Just,
yes basically this is our first cabin, but my husband is a log home builder and that of course helps tremendously. ;)
|
|
neb
Member
|
# Posted: 27 Apr 2011 10:29pm
Reply
nice
|
|
Jeremy165
Member
|
# Posted: 5 May 2011 02:23pm
Reply
I really like the look of those gable ends. The whole siding and logs and soffits... it all goes together very well.
Its funny. I can't even really get mind around to thinking about siding and fascia yet. I'm still trying to finish framing the roof and trying to figure out my rope rigging system so I can roof a 24:12 roof. We're all at such different stages of our projects. Oh well.
|
|
TomChum
Member
|
# Posted: 11 May 2011 02:34am
Reply
Wow, this is nice! You can bet I like the shape!
|
|
samoni
Member
|
# Posted: 16 May 2011 10:18am
Reply
Thank you all so much!
We were at it again this weekend.
Got two sides done with the siding and finished the fascia boards on the back gable.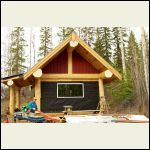
DSC_8073.jpg
| 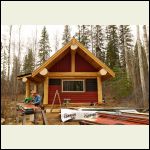
hooraah the siding is going on
| 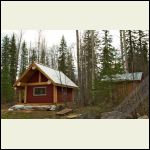
two sides are done
|  |
|
|
samoni
Member
|
# Posted: 24 Oct 2011 06:05pm
Reply
figured I should update again with more pictures. We are pretty much done now except for finishing the railing upstairs, finishing the outlets/switches and getting the floor done.
We put the power underground as well and its so nice not to see powerlines dangling around. ;)
ok, here the latest pics from inside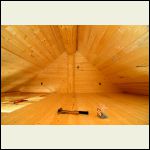
loft floor
| 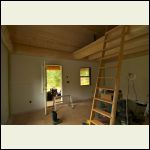
drywalled, mudded and painted
| 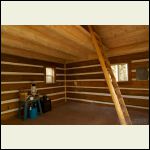
the finished walls
| 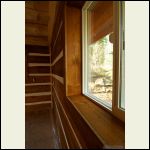
how we trimmed out the windows
|
|
|
old buddy
Member
|
# Posted: 25 Oct 2011 02:02pm
Reply
How did create that look on the walls?
|
|
| . 1 . 2 . >> |

