|
| Author |
Message |
MikeOnBear
Member
|
# Posted: 15 Nov 2018 03:16pm
Reply
Its been a slow process but we finally got started building a few weeks ago.
Small lot on creek feeding into Tennessee River.
Building 20x24 on 16 pilings. About 5' above grade. Land slopes down from there as you approach the creek. 10' covered porch on 24' side of cabin, facing the creek.
General layout will be a 10x10 bedroom and 7x12 bath/utility on one side with the creek side being open kitchen / sitting area with creek view.
10x10 sleeping loft above bedroom/sitting area.
Very overgrown when we started cleaning up this past spring, but cleared now with water and electricity meters in. We are a little further along than the last pic shows, but I'm working toward the day that the camp fire view from the porch is the norm, instead of the exception.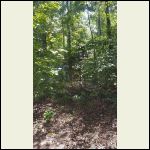
As we found it
| 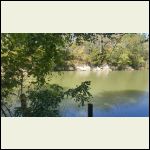
Creek view
| 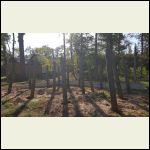
Cabin pilings started
|  |
|
|
MikeOnBear
Member
|
# Posted: 15 Nov 2018 03:20pm
Reply
A few more pics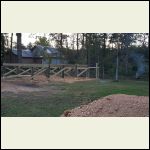
Posts and Beams
| 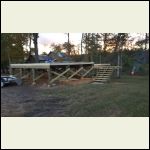
SIPs floor - porch - side steps
| 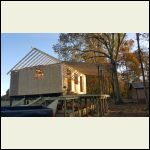
Latest pic taken
| 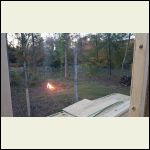
Glimpse of the goal
|
|
|
fiftyfifty
Member
|
# Posted: 15 Nov 2018 06:18pm
Reply
Wow, nice! What is that other building in the background?
|
|
MikeOnBear
Member
|
# Posted: 17 Nov 2018 08:11pm
Reply
Fifty, sorry for the late reply. Been putting decking on the roof.
That is my neighbor. Lots are just under 1/2 acre each. Only about 10-12 lots in the neighborhood though.
|
|
MikeOnBear
Member
|
# Posted: 23 Nov 2018 10:08pm
Reply
Made a little more progress.
Finished decking the roof and got the underlayment on.
Googled "how to deck roof alone" and found a video of a guy who had built from 2x4's a ramp structure and cart. Loaded to decking on the cart and used an electric hoist to raise it to the roof. I'm pushing 50 and my dad is 74. Made decking the roof as easy as it could be. That's the device leaning on the porch in the 1st 2 pics.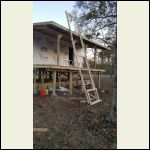
side view of ramp
| 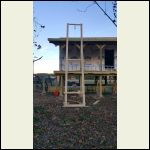
front view of ramp
| 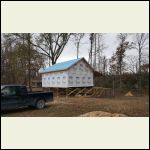
view from road
| 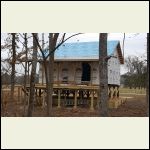
view from creek bank
|
|
|
MikeOnBear
Member
|
# Posted: 6 Mar 2019 01:17pm
Reply
So progress has been a little slow. I'm pushing 50 and my dad is 74. We have been the primary builders. Done about 90% of the work so far.
Finally have the siding on, waiting to get closed cell sprayed in the rafters, then I can do plumbing, interior walls, and finish my electrical.
We did get a little water from the recent rains, but luckily we were still a couple of feet above water level. Was told this was the highest it has been since '73.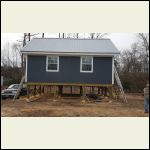
Road view
| 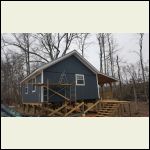
North end
| 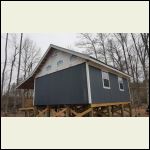
South End, but now sided
| 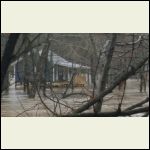
View from across the creek, a little too high
|
|
|
fiftyfifty
Member
|
# Posted: 7 Mar 2019 08:08am
Reply
Nice work. Very clever with the hoist. I love that flood picture, pretty dramatic.
|
|
MikeOnBear
Member
|
# Posted: 9 Mar 2019 05:26pm
Reply
Thanks. One of my neighbors said I should patent it. Told him you can't patent what you find on youtube 
Got to admit, i was sweating that out. I believe that turned out to be the high water level, but it was too close for comfort. That is FAR from the norm here. 12 of us on the road and 9 got water inside, The other 2 who didn't were pretty close though.
|
|
|
rockies
Member
|
# Posted: 9 Mar 2019 06:17pm - Edited by: rockies
Reply
What is tying the tops of your wooden piers to the beams under your floor? Also, how are you protecting the water and sewage pipes coming from the ground to the underside of the cabin?
|
|
MikeOnBear
Member
|
# Posted: 24 Mar 2019 10:56pm - Edited by: MikeOnBear
Reply
The piers are 8"-10" and notched. Beams are sitting in the notches. 18"-20" long SS angle is then bolted through the notch/beam and then through the pier below. Also alternated the notches. Two of the beams are on the east side of the piers and 2 are on the west side. Figured that would be stronger than putting all notches on the same side of the piers.
As for the water and sewer. We are just now getting to that. All my plumbing will be in a 6'x10' area inside the cabin.
All the drain will be above the SIP floor until it turns down to drop to the ground. The toilet and shower will be a 6" platform to make room for the drains. The 2 sinks will easily feed into that.
As for supply, of course it will be wrapped. Also with the cabin being on a hill, it makes it easy for me to install a drain on the downslope side so I can easily drain the cabin's supply line in really cold weather. If less severe, I can wrap the supply line with a heat wrap if not expecting a power outage. I installed a 110v outlet near the spot I will bring the water in.
|
|
|

