|
| Author |
Message |
HuntEastAdventures
Member
|
# Posted: 30 Sep 2018 04:03am - Edited by: HuntEastAdventures
Reply
Hi all-
I have been lurking for awhile now gathering ideas for my camp build and decided to post a few photos of my progress thus far. First I'll give a little backstory. Last year I purchased a fairly remote 30 acre lot along a brook here in Eastern Maine. I can access the cabin by gravel road but it will be completely off the grid. A little disclaimer is that I am by no means a carpenter, But have managed to push through by doing some research and having basic know how of building. I have had some friends and family help and have spent many more days up there working solo. I started my cabin build on July 11 so I am about 2.5 month in. about 98% of the lumber was cut on my in laws property and sawed by my father in law on the sawmill. I decided to stay small and opted to go with a 12x16 with 8' walls, and a 12/12 pitch to provide some loft space. I dropped my loft floor down some as well to give more loft headroom. I fully insulated the floor, roof and walls. I also wired it with a few outlets and lights to run off generator power as well as 12V power through an inverter. I will include a few photos of my build and try to update this thread as I finish up the cabin over the next few weeks. Im really looking forward to enjoying some time there this hunting season. Thanks to everyone for all the great info posted here in this forum, and also for taking the time to check out my build.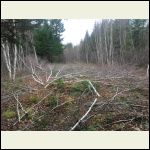
Clearing.jpg
| 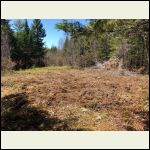
Clearing2.jpg
| 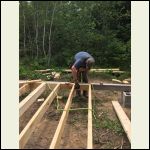
Framing_Floor.jpg
| 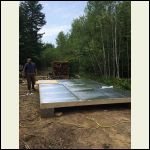
Floor_Insulation.jpg
|
|
|
HuntEastAdventures
Member
|
# Posted: 30 Sep 2018 04:05am
Reply
Some More Photos.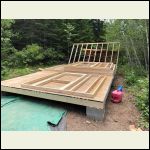
Walls_Framed.jpg
| 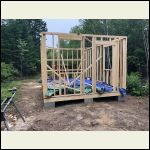
walls_up.jpg
| 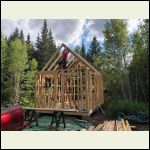
Rafters_Going_Up.jpg
| 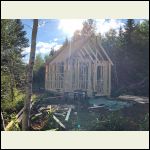
Ready_for_Sheathing..jpg
|
|
|
HuntEastAdventures
Member
|
# Posted: 30 Sep 2018 04:06am
Reply
A few more.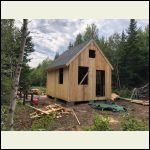
Roofed_and_Sheathed..jpg
| 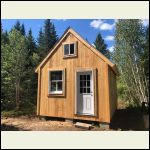
Doors_and_Windows.jp.jpg
| 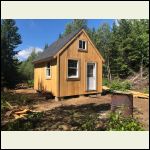
Doors_and_Windows_2..jpg
| 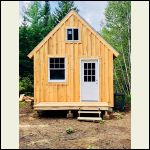
Porch_on.jpg
|
|
|
HuntEastAdventures
Member
|
# Posted: 30 Sep 2018 04:07am
Reply
Inside work.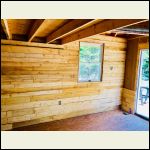
Interior_boards_goin.jpg
| 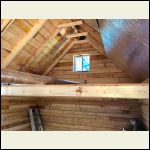
Loft.jpg
| 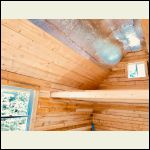
Interior_2.jpg
| 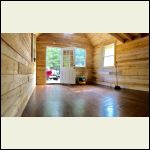
Interior_3.jpg
|
|
|
HuntEastAdventures
Member
|
# Posted: 30 Sep 2018 04:10am
Reply
Ready to move onto running propane lines, moving in some couches and beds, etc. Need to get loft ladder and railings on as well. Currently the countertops are being made in my spare time(which isn't much)in my garage.
|
|
Wilbour
Member
|
# Posted: 30 Sep 2018 07:21am - Edited by: Wilbour
Reply
Looks very similar to my 10 x 16. I did a loft as but like you dropped it a foot for a little more room upstairs.
Image wont load 
|
|
Thelar
Member
|
# Posted: 1 Oct 2018 01:40pm - Edited by: Thelar
Reply
Welcome to the forum. I'm in the Lincoln ME area. Where in Eastern Maine are you at? Nice looking camp you got there.
|
|
smallcabin
Member
|
# Posted: 1 Oct 2018 03:58pm
Reply
Very COZY cabin!! Well done!!
|
|
|
milfordchief
Member
|
# Posted: 2 Oct 2018 12:18pm
Reply
Looking good! We are building in TWP 32 MD, Northwest Hancock County, off the Stud Mill Rd. Pretty similar design, but with a loft over the enclosed porch. Doing rafters this weekend. Good luck!
|
|
HuntEastAdventures
Member
|
# Posted: 14 Oct 2018 02:17am
Reply
Thelar,
My camp is located in Northfield.
Here’s a Few more updated photos of the kitchen. I went with a simple approach for now. May build cabinets over the winter. Need to get the loft ladder installed and some more shelving, etc.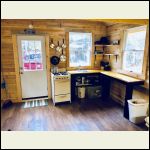
Camp Kitchen
| 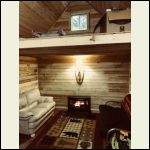
Living room
| 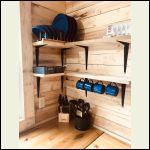
Simple kitchen
| 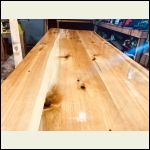
Cedar Countertop
|
|
|
ILFE
Member
|
# Posted: 14 Oct 2018 04:07am
Reply
Very nice. Good job on your place!
|
|
fiftyfifty
Member
|
# Posted: 14 Oct 2018 09:34am
Reply
I like that kitchen. Simple kitchen is the best. And yours has plenty of windows which is nice.
|
|
milfordchief
Member
|
# Posted: 14 Oct 2018 09:05pm
Reply
Is that the "bubble foil" radiant barrier in your ceiling? Or something else. I used that under my advantech floor, hadn't thought about using that inmy ceiling.
|
|
HuntEastAdventures
Member
|
# Posted: 22 Oct 2018 08:51pm
Reply
Milfordcheif,
Yeah I used it both under my floor and on my ceiling. I had some kicking around from other projects and on a small cabin like mine I knew heating it was not really going to be an issue so I decided to just use that on my ceiling as well. The walls are insulated with fiberglass Bats. Floor with bubble foil and ceiling with bubble foil. I can basically heat it with a candle from what I've seen so far. Got to get a loft ladder built and then ill be done for this year. Going to add a bunk room with small room in back with composting toilet and a shower next year.
|
|
milfordchief
Member
|
# Posted: 23 Oct 2018 07:40am
Reply
That's our plan as well. The design for an outhouse would have put it about 4 feet above current grade! Compost toilet it is, and a simple gray water system for sink and shower.
|
|
HuntEastAdventures
Member
|
# Posted: 20 Feb 2019 11:16pm - Edited by: HuntEastAdventures
Reply
Some updates photos! The cabin is about 95% done. I am going to build an outhouse this spring and and finish the loft railing. I will be renting the cabin out to small groups of Snowshoe Hare hunters as I guide some over my pack of beagles. Cabin is completely off the grid but fully powered with batteries or generator. An addition is in the works but we are going to enjoy it for a year or so first.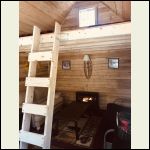
C1DB05A52A9042A49.jpeg
| 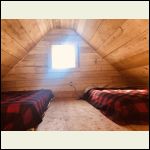
9FCE9191132C449F8.jpeg
| 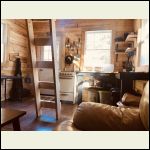
51286EAF56F6421B9.jpeg
| 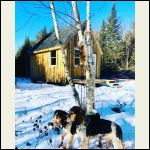
440BC520D0B641A7A.jpeg
|
|
|
Jeepgal
Member
|
# Posted: 25 Feb 2019 12:52am - Edited by: Jeepgal
Reply
Looks great! We are a little behind you on our second tiny cabin build.
We decided to build two 10x14s. One is a bedroom, and the other is a living area with a bathroom, kitchenette and loft.
The exterior wood is 100 year old barn wood. We are using a horse trough as a bathtub/shower. The corrugated steel is a false roof, over an asphalt roof.
We made the walls a foot taller so we could have a bit of headroom in the loft.
I love how your cabin turned out!
https://photos.app.goo.gl/svEKcitmgEL763Pn9
|
|
old243
Member
|
# Posted: 25 Feb 2019 08:48am
Reply
Good looking pair of beagles. I'll bet they can sing, on a hot track. Good looking cabin. Have fun old243
|
|
Dhunter
Member
|
# Posted: 25 Feb 2019 10:16am
Reply
Jeepgal
What did you use for walls and ceiling for boards?
|
|
Cedar cabin
Member
|
# Posted: 14 Nov 2021 08:05pm
Reply
Wow! Really great look and definitely a lot of hard work aligning, plumbing & leveling! Well done…
|
|
Paul D
Member
|
# Posted: 14 Dec 2021 08:21pm
Reply
Looks great! I've got 20 remote acres in NW Michigan and am looking to put up a 16 x 20 similar to your design.
I'm assuming you poured footings under the cinder blocks? I've got the same frost line conditions here that you probably have in Maine. Will need to go down about 3 - 4 feet where I'm at. Keep up the great work.
|
|
BobW
Member
|
# Posted: 15 Dec 2021 08:03pm
Reply
Looks just the right size.
|
|
|

