|
| Author |
Message |
raybow1
Member
|
# Posted: 18 Jul 2018 03:26pm
Reply Quote
I just stumbled onto this site and was very inspired by everyone out there with different ideas and projects. I started mine a couple of years ago but with limited time it has been a work in progress. here are some pics of the inside work in progress. Very time consuming for me but very rewarding with the wood I am using. This is figured maple that my brother and I cut for guitar blanks out of raw trees and then took to sell for guitars. After grading the wood this is the wood we bought back from them. I then started the tedious task of processing it into boards for the walls. this wood was 24 inch long by 9 inch wide by random thickness when taken to the mill for guitar blanks to be sawn. After processing they were 1-1/4 inch thick but still not squar on sides or ends. I squared them all sides and planed them down to 1-1/8 inch thick and beveled the edges. i then sanded and drill holes to screw to studs on walls and will plug with hardwood doweling. Hopefully this will turn out when all done. This is the first carpentry work ever attempted so a lot of shooting from the hip. I cant wait to see what it looks like when I put a finish on the wood. I am still trying to figure out what to use for that. lol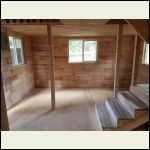
side view
| 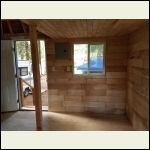
door view
| 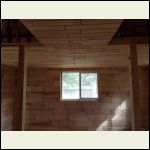
overhead walkway and ceiling
|  |
|
|
Borrego
Member
|
# Posted: 18 Jul 2018 03:31pm
Reply Quote
Nice, Ray! Love the look? I'm a Les Paul guy from way back, so if you want to be true to the guitar concept, you'd use nitrocellulose lacquer, right? 
Where are you? How many acres?
|
|
raybow1
Member
|
# Posted: 18 Jul 2018 03:36pm
Reply Quote
more pics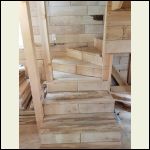
winder stair
| 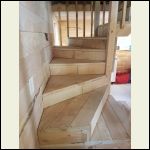
winder stair
| 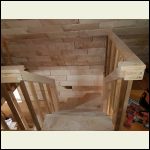
winder stair top
| 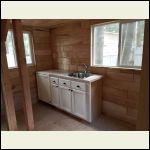
kitchen area
|
|
|
naturelover66
Member
|
# Posted: 18 Jul 2018 05:50pm
Reply Quote
Nice! What type of wood is it? I played an acoustic guitar for years and encouraged both my kids when i bought them each a Stratocaster. They played a few years and gave up. Nice cabin tho. ðŸ˜
Lisa
|
|
raybow1
Member
|
# Posted: 18 Jul 2018 06:47pm
Reply Quote
Thanks for the compliment. It is figured maple hardwood from the Pacific coast. It is amazing the figure that gets rejected because of a color change or a little pigment. We actually have a lot of wood that goes for acoustic and other varieties as well. They ship most of it out of country though.
|
|
rockies
Member
|
# Posted: 18 Jul 2018 07:12pm
Reply Quote
If I may make a suggestion? I like your cabin, although I think the two posts in the first picture (and the ones at the base of the stairs) are too spindly looking. I'm sure they are fine structurally, but they look a bit like toothpicks. I would suggest wrapping the posts in boards to build them up to perhaps 8" square and adding a false beam between the tops out to the side walls. It's not necessary structurally, but it will create a very nice post and beam look.
|
|
raybow1
Member
|
# Posted: 18 Jul 2018 08:52pm
Reply Quote
Rockies, it's funny you should bring that up. I am going to wrap the posts with figured maple although never thought about the false beam. I like that idea. I am going to incorporate a live edge slab between the first beam and the wall also. I would love as many thoughts as possible because this is new to me. I have fabricated with metal in the timber industry but never carpentry. Again, thank you for the idea and suggestion.
|
|
Whiskey Jack
Member
|
# Posted: 19 Jul 2018 12:54pm
Reply Quote
That's some nice work raybow! You don't see too much maple used for siding. I love character in some of the pieces. Our bunkie has knotty pine on the interior, and we've been hand picking the boards with the most knots for character.
|
|
|
rockies
Member
|
# Posted: 19 Jul 2018 07:39pm
Reply Quote
Since the front edges of the center posts are aligned with the edge of the overhead loft you don't want to build out the posts on all four sides because that would make the post stick out from the edge of the loft. Instead build out the posts on the other three sides and simply attach a thinner piece of wood to the edge facing towards us (as shown in the pictures). So maybe a 1/2" board applied to the side facing us and then 1" spacers on the other three sides followed by 1/2" boards. That should give you posts that are about 8" square.
The same thing would be done with the posts at the stairs since they are attached to the sides of the staircase. The beam can be made of three similar boards built into a "U" shape and attached to the ceiling between the posts. Make the beam the same width as your new post widths, attach some 2x material to the ceiling and the slip the "U" up over it and nail in place.
The nice thing about building a hollow "U" beam (as opposed to using a solid beam) is that you could add some recessed LED puck lights under the beam and run the wiring inside the beam to light your live edge slab table.
|
|
raybow1
Member
|
# Posted: 19 Aug 2018 02:11pm
Reply Quote
Thank you Whiskey Jack. I love the look of knotty pine also. One of my favorite woods for interior color. A lot of this wood came from trees that my brother and I cut. This was some that did not make grade for guitar wood. Sorry it took so long to respond but have been working a lot on this very project out of town.
|
|
raybow1
Member
|
# Posted: 19 Aug 2018 02:16pm
Reply Quote
Wow Rockies, Too bad you don't live closer. LOL I just finished the loft with hanging all of the boards (700 to be exact) and will take these ideas you have and see how they transition. Thanks again for your input and sorry for taking so long to respond but have been out of town a lot working on this very project. Thanks again Rockies.
|
|
|

