|
| Author |
Message |
Mimi63
Member
|
# Posted: 12 May 2018 07:05pm
Reply
Purchased property for retirement and decided to build a small cabin to use now. Had a portion of the totally wooded lot cleared and cabin shell erected by builder. We are in the process of contracting some work out, while finishing off the rest ourselves.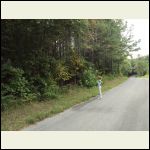
Kraigs_Kabin_Album_2.jpg
| 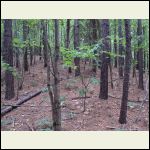
Kraigs_Kabin_Album_2.jpg
| 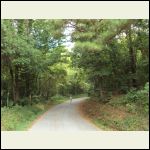
Kraigs_Kabin_Album_2.jpg
| 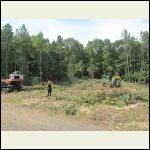
Kraigs_Kabin_Album_2.jpg
|
|
|
Mimi63
Member
|
# Posted: 12 May 2018 07:10pm
Reply
clearing and excavating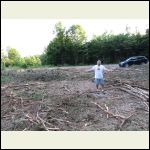
Kraigs_Kabin_Album_2.jpg
| 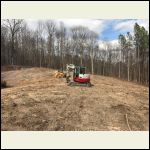
Kraigs_Kabin_Album_2.jpg
| 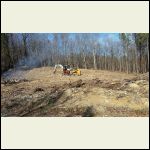
Kraigs_Kabin_Album_2.jpg
| 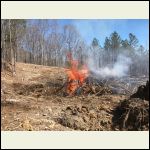
Kraigs_Kabin_Album_2.jpg
|
|
|
Mimi63
Member
|
# Posted: 12 May 2018 07:12pm - Edited by: Mimi63
Reply
Building begins - these southern boys dug those holes by hand!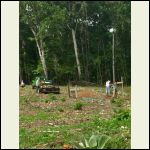
Kraigs_Kabin_Album_2.jpg
| 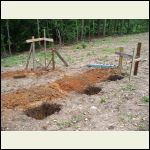
Kraigs_Kabin_Album_2.jpg
| 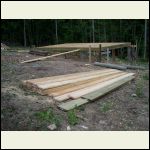
Kraigs_Kabin_Album_2.jpg
| 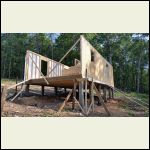
Kraigs_Kabin_Album_2.jpg
|
|
|
Mimi63
Member
|
# Posted: 12 May 2018 07:14pm
Reply
shell going up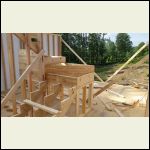
Kraigs_Kabin_Album_2.jpg
| 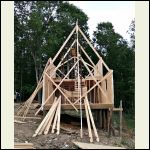
Kraigs_Kabin_Album_2.jpg
| 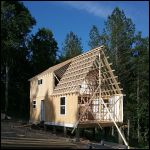
Kraigs_Kabin_Album_2.jpg
| 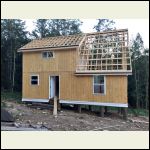
Kraigs_Kabin_Album_2.jpg
|
|
|
Mimi63
Member
|
# Posted: 12 May 2018 07:17pm - Edited by: Mimi63
Reply
Dried in!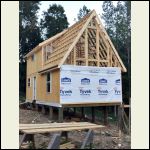
Kraigs_Kabin_Album_2.jpg
| 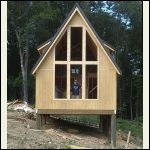
Kraigs_Kabin_Album_2.jpg
| 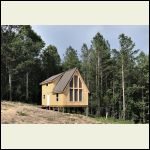
Kraigs_Kabin_Album_2.jpg
| 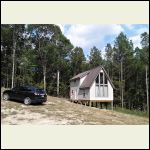
CAM017051.jpg
|
|
|
Mimi63
Member
|
# Posted: 12 May 2018 07:31pm - Edited by: Mimi63
Reply
interior stud walls up - 6ft. dormers in loft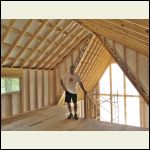
Kraigs_Kabin_Album_2.jpg
| 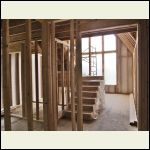
Kraigs_Kabin_Album_2.jpg
| 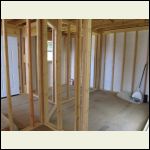
Kraigs_Kabin_Album_2.jpg
| 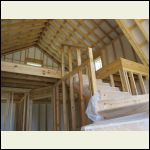
Kraigs_Kabin_Album_2.jpg
|
|
|
Mimi63
Member
|
# Posted: 12 May 2018 07:35pm
Reply
Been following the great threads and advice on this forum. Taking on this project, we'll surely be asking for advice! 
|
|
Just
Member
|
# Posted: 12 May 2018 08:45pm
Reply
Nice roof ,made for snow country ,not that you have much , looks good, congrats..
|
|
|
Mimi63
Member
|
# Posted: 14 May 2018 10:44pm
Reply
Thank you, it's a work in progress.
|
|
dmanley
Member
|
# Posted: 15 May 2018 08:50am - Edited by: dmanley
Reply
Where in Southeast Tennessee are you located? I have a cabin in upper East Tennessee in Scott County.
|
|
Mimi63
Member
|
# Posted: 16 May 2018 04:13pm
Reply
About 1/2 hour north of Chattanooga
|
|
sweetfarm
Member
|
# Posted: 11 Mar 2019 12:10am
Reply
I love the lay out of your cabin! Did you build it from plans or from your own design?
|
|
Mimi63
Member
|
# Posted: 4 Apr 2019 07:59am - Edited by: Mimi63
Reply
Thank you sweetfarm! The builder had a plan which I completely revised. Will add comparison with this post Though it would have gave us more floor space, we're older and didn't want to do tiny house stairs. Also wanted the stairs along the side wall but was told there was an issue of height to ceiling. After the build we could see the side stairs would have worked. Unfortunately we add gaps of communication and my plan was slightly revised during the build and affected my kitchen and bathroom, but we decided to make it work. The 16x30 will eventually be used as a guest house which is a smaller version of our retirement house plan 26x45. We'll stay in the smaller house and be 'on site' for the next build!  I'll try to share some updated progress photos in the next few days. I'll try to share some updated progress photos in the next few days.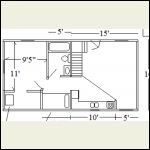
Builder's plan
| 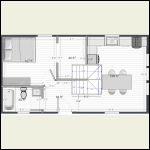
Main floor revision
| 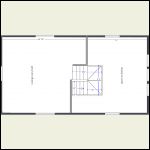
Loft revision
|  |
|
|
rockies
Member
|
# Posted: 4 Apr 2019 06:42pm
Reply
You did a nice job wit the revisions, although I don't see a front hall closet. Where do all the boots, coats, etc go?
Two suggestions: in the master closet where you have the measurement of 8'7" build a wall between the closet entry wall and the stairs at about the 6' point and then install a closet door facing into the front hall. This will give you a hall closet that is about 2'6" deep. You'll still have some depth on the back of the new wall on the master bedroom closet side for shelves.
Your dining table takes up a lot of space, and causes a bit of a bottleneck when trying to get around it into the kitchen. If you want seating for 4 people I would suggest turning the table 90 degrees and using a seating bench up against the back of the staircase.
|
|
Mimi63
Member
|
# Posted: 7 Apr 2019 01:22pm
Reply
Thanks rockies fr the suggestions. However as I mentioned earlier the builder unfortunately revised the plan during the build. Attaching his floor plan changes. We are keeping the first 5[ steps open underneath which allows plenty of room for shoes and boots. Will add some coats hooks on the wall next to the entry door and have my grandmother's chifferobe to store others.
Quoting: rockies Your dining table takes up a lot of space, and causes a bit of a bottleneck when trying to get around it into the kitchen. If you want seating for 4 people I would suggest turning the table 90 degrees and using a seating bench up against the back of the staircase.
Due to the fact the stairs were moved closer to the kitchen wall, we will be adding a 5' 5" counter height table with a bench or stools on cabinet side so I can use it for meal prep in the future. As you said, we will also use it turned against the stairs.
(smh, still trying to get over the changes to my design. Being that it will be used as a guest house, my husband keeps telling me to let it go...)
|
|
Mimi63
Member
|
# Posted: 7 Apr 2019 01:36pm - Edited by: Mimi63
Reply
having issues uploading changed floor plan???
Forbidden
You don't have permission to access /forum/index.php on this server.
Additionally, a 403 Forbidden error was encountered while trying to use an ErrorDocument to handle the request.
|
|
Mimi63
Member
|
# Posted: 7 Apr 2019 02:43pm
Reply
[img=  ]builder changes[/img] ]builder changes[/img]
|
|
|

