|
| Author |
Message |
kbvalley
Member
|
# Posted: 11 Jul 2017 01:05pm
Reply
It's been a while since my first cabin was posted on here. Pretty excited to post a new guest cabin project I'm working on. Will share pics as they come but I have a bunch done already.
|
|
kbvalley
Member
|
# Posted: 11 Jul 2017 03:01pm
Reply
a few more ...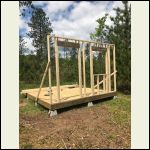
IMG_2519.JPG
| 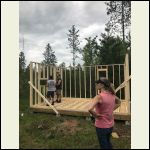
IMG_2526.JPG
| 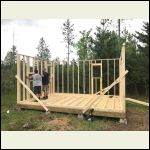
IMG_2529.JPG
|  |
|
|
kbvalley
Member
|
# Posted: 11 Jul 2017 03:05pm
Reply
walls up and rafters to boot
|
|
kbvalley
Member
|
# Posted: 11 Jul 2017 03:08pm
Reply
Ugh, the hottest day at just under 90 degrees. Got a sunburn and cat eyes.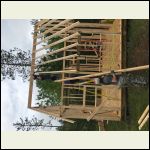
IMG_2372.JPG
| 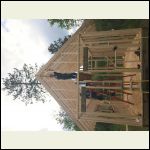
IMG_2378.JPG
| 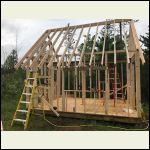
IMG_2566.JPG
| 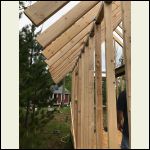
IMG_2568.JPG
|
|
|
kbvalley
Member
|
# Posted: 11 Jul 2017 03:13pm
Reply
We put on the siding and left minimal window cutouts due to not being able to finish it in the time I had left.
I think that it saved a lot of time and eventually e will paint without cutting the openings to get the job done quicker.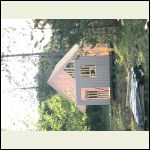
IMG_2383.JPG
| 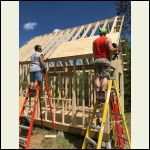
IMG_2587.JPG
| 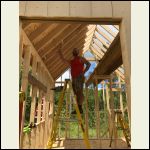
IMG_2588.JPG
| 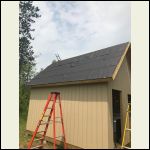
IMG_2593.JPG
|
|
|
KabinKat
Member
|
# Posted: 16 Jul 2017 04:58pm
Reply
Thats really, really nice! 
|
|
kbvalley
Member
|
# Posted: 17 Jul 2017 09:29am
Reply
Had some help last weekend and made some crazy progress. T1-11 siding on,steel roof, cut out some of the windows. Not all and trimmed them out. Soffits and paint.
Did the last one on my own and this one have had a ton of family help. What a difference! Going up this weekend to get the rest of the windows in and trimmed out. After that it's going to be inside work.
Eventually I'll build a small deck on the front.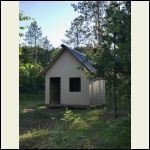
IMG_0196.JPG
| 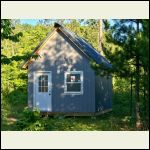
IMG_0224.JPG
| 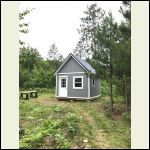
IMG_0227.JPG
|  |
|
|
Jabberwocky
Member
|
# Posted: 17 Jul 2017 11:14am
Reply
Love the color scheme. Your siding and trim are exactly what our place will look like when we are done. Good job!
|
|
|
KabinKat
Member
|
# Posted: 17 Jul 2017 05:53pm
Reply
Very nice work! What are the dimensions? 12x16?
Looks like about the size of what I'm planning.
Again, really nice! Enjoy!
|
|
kbvalley
Member
|
# Posted: 17 Jul 2017 07:18pm
Reply
Thank you. These cabins are so fun. It's a true extension of the builders. Can I find your post of tech in on here? I'd like to see the place.
|
|
kbvalley
Member
|
# Posted: 18 Jul 2017 10:58pm
Reply
Sorry, I see you are still in the planning phase. Keep us posted!!
|
|
kbvalley
Member
|
# Posted: 24 Jul 2017 09:30pm
Reply
Put in the rest of the windows. Had red brown black and white windows from my Craig's list score at $20 each so it's been a planning process to trim them out and to make them look okay. Ran out of trim and left one undone...next time.
|
|
Bexeler
Member
|
# Posted: 25 Jul 2017 05:47pm
Reply
That is a very nice looking cabin. Your cabin design is similar to what I was thinking of doing for my next small cabin build (3 daughters = 3 small cabins). You have done a great job can't wait to see inside pics.
|
|
kbvalley
Member
|
# Posted: 27 Jul 2017 08:47am
Reply
Thank you, can't wait to get started on the inside! Schools starting so we are going to move some of the interior into the fall projects. Great time of year to work inside.
|
|
KabinKat
Member
|
# Posted: 28 Jul 2017 05:29pm
Reply
Looks Great!!! Trims out very nicely!
|
|
kbvalley
Member
|
# Posted: 7 Aug 2017 09:38am
Reply
Did get up this weekend and finished the last window trim and full exterior caulk. It's ready for winter and now moving on to the inside! Can't wait.
|
|
fastsled
Member
|
# Posted: 17 Aug 2017 10:50am
Reply
Very nice! I'm building a 12x16 also, can't wait to see what you do on the inside
|
|
kbvalley
Member
|
# Posted: 18 Aug 2017 10:53am
Reply
Worked on the interior some this week, bed platform, loft without the decking, bathroom area. It's moving along. Excited to be working inside.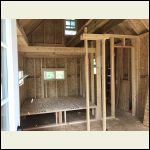
IMG_2735.JPG
| 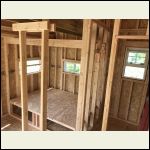
IMG_2737.JPG
| 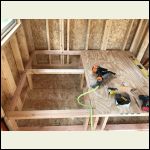
IMG_2733.JPG
|  |
|
|
KabinKat
Member
|
# Posted: 19 Aug 2017 04:41pm
Reply
Very nice interior! 
|
|
kbvalley
Member
|
# Posted: 5 Dec 2017 04:11pm
Reply
Tempatures are getting prohibitive to doing a lot up at the new cabin. I decided to incorporate a piece of wood from our family farm into the. Mantle for the electric fireplace. Other wood was free by way of pallets. Really happy how it turned out.
Did a little wiring as well.
Enjoy!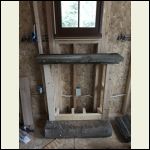
62E98BD7FA0942568.jpeg
| 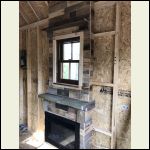
02C02EDB6EB04556B.jpeg
| 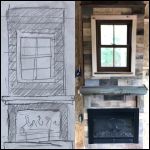
6B5B8ED6AFD64ED6B.jpeg
| 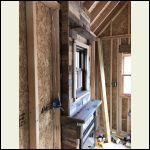
7DDBEB5A27A741EE8.jpeg
|
|
|
dk1393
Member
|
# Posted: 6 Dec 2017 09:27am
Reply
Love the look of the pallet wood. Nice work
|
|
kbvalley
Member
|
# Posted: 6 Dec 2017 01:29pm
Reply
Funny thing...this particular window, bought as a group, was for a 2x6 wall. The 2x4 construction left quite a reveal and I had to do something. I decided to incorporate a dimensional element with a fireplace to box it out. The things we think of to accommodate happy mistakes.
|
|
kbvalley
Member
|
# Posted: 22 Jul 2018 09:20am
Reply
Still plugging along, have power to the cabin and got some interior wall material done...hate being 8 hours away from a project.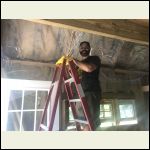
08520919F8504DDE8.jpeg
| 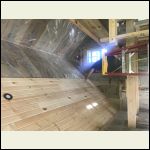
02DBAE34D5EE4A3C9.jpeg
| 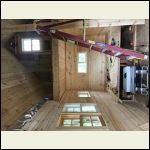
D93CCE493421419B9.jpeg
| 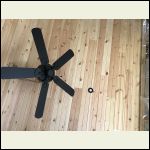
46C2D2E743454547A.jpeg
|
|
|
Laughlin
Member
|
# Posted: 13 Feb 2019 06:44pm
Reply
Did you use any plans for this cabin or the other one you built. 200 sq ft is my limit in my area also in Indiana. But I can’t find any that I truly like except the Kenora 2 but with modifications. Then when I sent email about adding a few changes to that drawing they said the price goes up $200.
|
|
kbvalley
Member
|
# Posted: 13 Feb 2019 07:31pm
Reply
No plans, that small doesn’t really need any, 2x8 12/12 pitch holds no real load. I liked the main floor sleeping/loft/bathroom all being at the end so that a bed didn’t take up standing room.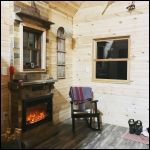
F61BC8D9269E4091A.jpeg
| 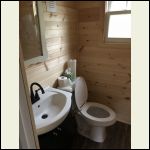
20D8ADE29DEA471A9.jpeg
|  |  |
|
|
kbvalley
Member
|
# Posted: 13 Feb 2019 07:32pm
Reply
One more.
|
|
socceronly
Member
|
# Posted: 13 Feb 2019 07:36pm
Reply
So nice!
Great job.
How do you get up to the loft?
|
|
kbvalley
Member
|
# Posted: 13 Feb 2019 07:46pm
Reply
I have an old ladder I’m going to put in there, if that doesn’t do it there will be a ladder built into the area between the bathroom and the bed. Will finish trimming and little things this spring. 24†of snow there right now.
|
|
rockies
Member
|
# Posted: 13 Feb 2019 08:11pm - Edited by: rockies
Reply
Are your loft and bathroom windows large enough to use as egress windows in case of fire? I would get one of those roll up fire escape ladders and store it up in the loft for safety.
|
|
|

