|
| Author |
Message |
obtusemoose399
Member
|
# Posted: 9 Jun 2017 08:32am - Edited by: obtusemoose399
Reply
So having taken a stab at a tiny cabin a few years back (pictures are on here somewhere), I'm back in the small cabin game! The first time around was a great learning experience, teaching me a lot about the value of floor insulation, properly sized woodstoves, and perhaps most memorably, carpenter ants.
This time around, I went with a smaller piece of land (2 acres) in the far southern Adirondacks. The parcel is triangle shaped, and abuts several hundred acres of state land on two sides (there's a beautiful creek flowing through the state property). Best of all, there is a long curving driveway.. something I really missed with the last place.
As for the structure itself: This is where my experience last time proved worthwhile. It is an 8x11 post and beam structure, with 3' porch. Fully insulated, with low-E windows, metal roof, and wood siding (stained by yours truly). I can't emphasize enough how nice it is not to need to do work beyond the fun "cosmetic stuff!"
Future upgrades will include a separate outhouse with composting toilet, firepit, and Dickenson Marine Propane Fireplace.
Thought I'd share some pictures of the cabin and land for those who might enjoy. Thanks to all here who kept me excited about the possibilities even when I was "between cabins".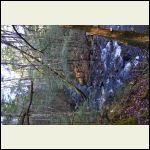
DSC_0626.JPG
| 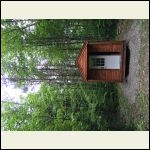
File_002.jpeg
| 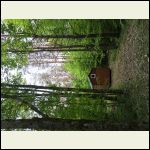
File_001.jpeg
|  |
|
|
obtusemoose399
Member
|
# Posted: 9 Jun 2017 08:46am - Edited by: obtusemoose399
Reply
Interior picture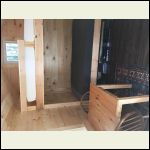
File_002.jpeg
| 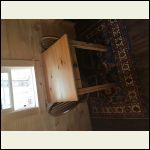
File_000.jpeg
|  |  |
|
|
Shadyacres
Member
|
# Posted: 11 Jun 2017 04:42pm
Reply
Love the stream. Have fun , you only have to please one person and that is you !
|
|
obtusemoose399
Member
|
# Posted: 18 Nov 2017 09:21am - Edited by: obtusemoose399
Reply
Got some work done over the summer- including the installation of a propane stove, and thought I’d share some pics for those who might be interested.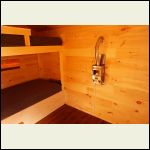
88EE5B2C5A8941A5B.jpeg
| 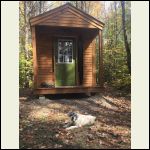
3FDBA5C260EC468C9.jpeg
| 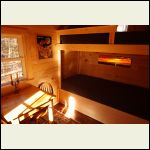
88F664E0D5224A1E9.jpeg
| 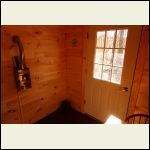
F6964E4323AA4531A.jpeg
|
|
|
Jaybird
Member
|
# Posted: 19 Nov 2017 05:55pm
Reply
Is the size 8x11 that includes the 3' porch? Looks similar to mine. Mine is 8x12 but 4' of that is the porch. So essentially my interior is 8x8. I'm still struggling with getting the most out of my small space.
|
|
obtusemoose399
Member
|
# Posted: 19 Nov 2017 08:59pm
Reply
Nope the interior is 8x11- the porch is an additional three feet. We almost did an 8x8 though. I’ve seen some cool pictures of cabins in that size range. Maybe a 6’ lofted bed with table beneath?
|
|
Jaybird
Member
|
# Posted: 19 Nov 2017 10:07pm - Edited by: Jaybird
Reply
Quoting: obtusemoose399 Nope the interior is 8x11- the porch is an additional three feet. We almost did an 8x8 though. I’ve seen some cool pictures of cabins in that size range. Maybe a 6’ lofted bed with table beneath?
Not really tall enough for a loft bed. I didn't build it, had it delivered pre-fab and I'm finishing out the interior.
|
|
|

