|
| Author |
Message |
GoADK
Member
|
# Posted: 18 Dec 2016 11:05am
Reply
Hi, My name is Chris, this is my first time posting. I have been reading the forums and really enjoying following your projects for quite awhile now. Let me begin by introducing myself, and then I'll introduce you to my project.
My parents bought a small camp when I was 12 years old and I spent the next 10 summers in the Adirondacks helping them rebuild it. I guess you could say I got hooked. My parents have since placed their camp for sale. The problem is that they have over improved their camp to a point that it was far outside my budget, so I decided to start looking for my own piece of land to start from scratch.
After looking for several years, I never found that perfect piece of land for that perfect price. Last year, at the end of November, I found that piece of land for the perfect price, but it wasn't exactly what I was looking for. The compromises were small, so I made a cash offer and got the land.
The land is in the Adirondack Park of upstate NY. Essex county, about a mile as the bird flys from Lake Champlain, 4 miles to the boat launch, 50 minutes to Whiteface ski mountain.
We actually ended up with two side by side parcels being sold together. The first was 4 acres, 400 ft of road frontage, with electric drop and meter and an old hand dug well which would be no good for drinking. Their used to be an old trailer on the land, but it no longer there. The second lot was 54.8 acres with trails, 3 deer stands in need of being rebuilt, and a great view of Lake Champlain.
I walked the property and found the old survey ribbons this year, and spent some time hunting this past month. Next year I plan to get up there in the spring and widen the old woods trail to the top of the property so a full size truck can make it up there. Right now my ATV has enough room to pass. I plan to build a 16x24 "hunting and fishing cabin," as defined by the Adirondack Park Association, on the top with a view of the lake.
Here is a link to the regulations of the cabin. http://apa.ny.gov/Documents/Flyers/HuntingFishingCabin.pdf
I'm still not sure if concrete piers will be considered non permanent. I spoke to the APA, and they said it was ok to have concrete piers, but I don't have it in writing yet. The benefit of this construction method is that I don't needed permission from the APA to site the camp on the hilltop with the lake view. Chances are, a standard single family dwelling would be denied since it is a resource management area.
Here's some photos of the land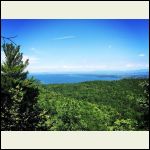
image.jpg
| 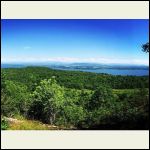
image.jpg
| 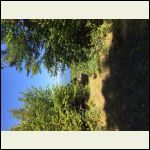
image.jpg
| 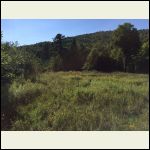
image.jpg
|
|
|
DaveBell
Moderator
|
# Posted: 18 Dec 2016 05:23pm
Reply
The language in that pdf appears to have some issues. I was confused by No. 3 which may have been edited but not proof read to make sure it was clear.
|
|
Steve_S
Member
|
# Posted: 19 Dec 2016 08:32am
Reply
Congrats on the find, sounds like an excellent retreat / escape property with enough room to do things on and with.
I looked over that brochure and it's similar in regards to what I have to deal with in my area and that does make things much simpler without a doubt.
You are able to use a composting toilet, pit (outhouse) or chemical toilet. Grey Water is acceptable if done properly and it is not that hard to do and is of benefit if you plan it out ahead of your building.
The size restrictions of 500 square feet before requiring a permit is quite reasonable ! What you can do with a Loft "for storage" can be fiddled with a bit. You could build 10' walls and setup the loft at 8' height from floor level, essentially giving you a 1-1/2 story. That would provide a good 8' peak level in the loft - but never mention it as a sleeping space - it is for storage and whatnot... A staircase to it will make any inspector consider it as a possible sleeping area... A removable ladder solves that... but you can be creative - another discussion. I would strongly suggest you consider 20x24 vs 16x24 because believe it or not that few extra feet and space makes a huge difference in a small space - DO NOTE that their flyer outlines that the Sq Footage is exterior dimensions which is correct but some folks miss that and suffer consequences which are best avoided.
Foundations: Yes you can use concrete piers as mentioned in the flyer... Piers are not considered a permanent foundation as they can be removed if needed (boy that would be a PITA). You can go the route of Screw Piles which actually make a lot of sense if you don't want to futz with mixing concrete, digging holes and setting forms etc... Check out http://www.pylex.com/en/index_en.html [Products] -[commercial shed] for the pile shown below.
Full Time single family dwelling "may" be possible but then your deep into Septic, Well, Services with permits, fees and the endless array of things to deal with. That flyer only addresses hunt / recreational camps, there is likely more doc's for the rest. They do allow for more than one cabin (per the flyer) if the land is sufficient which I would think yours is, so again an opportunity to be creative if needed.
As I said, I fall under a similar designation with similar "restrictions" so using creative solutions, my wiring is "surface mounted" on exterior walls and inside the interior walls, wires are being covered over to protect them (within code). My plumbing is "surface mounted" as well meaning that none of it runs inside walls but does go through a couple of interior walls. Grey Water is also on surface (I have a FPSF concrete pad) and the only thing passing through the concrete is the Water In & the Electrical from the power/pump house which come in via 4" O-Pipe conduit. I did install Radiant Pex into the concrete as I have an allergy to cold 
There are many options, possibilities & opportunities for you to do something amazing, so feel free to bounce ideas and look for suggestions. Don't restrict yourself to thinking in "fixed terms" as to solutions or ideas... Brainstorming means all ideas, no matter how odd they may seem should be on the table, while some may not make sense or seem applicable at first glance but when you look at a couple of odd ideas put together they may actually make practical sense.
Consider the project as a 5 year plan to make it happen from the moment the first hole is dug ! Consider the future items as well, such as possible greenhouse, garden, solar array installation, positioning of cabin for best sun exposure while using the "natural shelter" of the hills & trees for wind breaks etc... Get out there a few times through winter if possible and see what happens on the land with snow drifting etc and again in spring to see where the melt flows and how that goes over and note any areas / spaces that seem to collect snow, melt water or run off so you can avoid the natural problems on the land.
Hope it helps & Good Luck.
Again Congrats on the excellent find !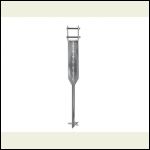
Pylex Commercial 66 Screw Pile
|  |  |  |
|
|
GoADK
Member
|
# Posted: 19 Dec 2016 08:35pm
Reply
Steve,
With a wife and two girls, having the extra space would be a major advantage. 16x24 has good proportions, but I did some searching after reading your response, and 20x24 is well proportioned and aesthetically pleasing as well. I really like the idea of going 10' walls to gain the extra clearance in the loft.
I like your approach of a 5 year plan to developing a property. It makes a lot of sense, helps to establish milestone goals and might help take the pressure off of getting built.
I do know that I am looking forward to working through my questions and challenges with this group.
|
|
GoADK
Member
|
# Posted: 3 Jun 2022 07:27pm
Reply
Well it's been over 5 years since my last post, and I haven't shared any progress. Let me try to give you some updates.
2017 we cleared the driveway enlarging the old woods road to be able to drive a pickup and trailer up to the building site.
2018 we cleared trails on the property with a chainsaw and DR brush hog. We also had some trash to cleanup around the road where the old trailer was located.
2019 Memorial Day weekend we broke ground on the camp. Footing piers were dug and placed on the ledge rock which was anywhere from 3-4' down. (6) 8" diameter piers with rebar, and a stainless 3/4" threaded rod to secure the Simpson anchors which would hold the 4x6 pressure treated beams down to the piers. Over the 4th of July weekend a good friend and I framed the camp over 4 days and installed the ice and water shield as a temporary roof. Dimensions are 10x14, with 8' walls and a 16/12 roof pitch.
|
|
GoADK
Member
|
# Posted: 3 Jun 2022 07:40pm
Reply
August 2019 Update
Tyvek, windows and doors were installed. A large picture window overlooking the lake, 30x30 casement windows, and small double hung up in the loft to get some airflow. Two of the casement windows came out wrong with the sashes rotated 90 degrees. I got the replacements on the way.
September 2019 Update
I picked up a White pine clap board siding from the local saw mill. We framed the soffits and sided the cabin. I installed the siding when it was green in hopes that as it dried it would not warp as it dried. Huge gamble but it worked out well for me. I used v groove knotty pine for the soffits.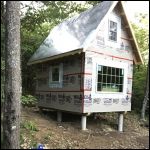
6B97A59AD32043A99.jpeg
| 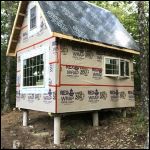
9C3656DB23394E1B8.jpeg
| 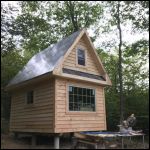
A6D2FB09616649FDB.jpeg
| 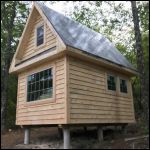
ED7277C72AA84DE9A.jpeg
|
|
|
GoADK
Member
|
# Posted: 3 Jun 2022 07:46pm
Reply
Memorial Day 2020
I returned to camp and was happy to see it sat just as I left it. She weathered her first winter, and while the ice and water shield has been exposed for longer than it should it was holding up well. The siding moisture content was low enough to stain. I protected the windows and doors, and proceeded with staining the siding in a cedar color.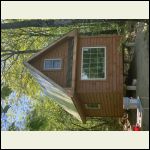
ED101B236CA34566A.jpeg
| 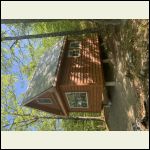
C9547ADC045340CDA.jpeg
| 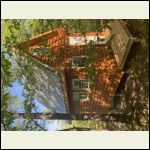
0BDBCD7DFFB648D49.jpeg
| 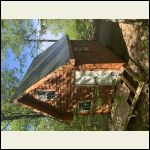
025605DD9CF24C669.jpeg
|
|
|
GoADK
Member
|
# Posted: 3 Jun 2022 08:18pm
Reply
July 2020 Update
I began insulating the interior walls and roof. I was glad I made the decision to insulated the floor as I framed. I used a polyiso 2" foam core with a 12 mil reflective foil face on one side, and a 12 mil acrylic coated aluminum face on the other. Really good insulation, when installed with a 1" gap between the interior of the wall and the insulation, it's good for R14. After cutting to fit the board, I spray foamed all the edges to the framing to ensure a good tight install.
August 2020 update
Electric was run. I installed a 30 amp plug outside to plug in the Honda 3000 inverter generator. Inside we installed a small breaker panel, lights for the interior, and outlets. I also decided it was time to build the deck. I kept it small, 4x10.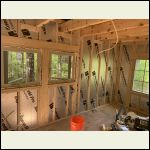
4FB1641F554243918.jpeg
| 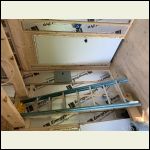
FFD43471A863448DB.jpeg
| 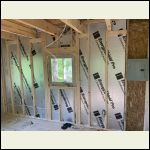
82D057262238415B9.jpeg
| 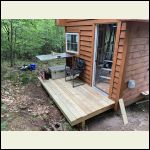
1DA21CCAA47F40BAB.jpeg
|
|
|
|
GoADK
Member
|
# Posted: 3 Jun 2022 08:39pm - Edited by: GoADK
Reply
Labor Day weekend 2020, I loaded up 1400LF of white pine ship lap and v groove and installed the interior wood. This was a verify enjoyable weekend working at my leisure and I couldn't be happier with how it turned out. I started on the ceiling and gable walls in the loft and then worked down to the main level.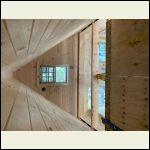
078C8864DDCE44D0B.jpeg
| 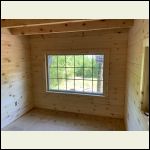
DC3842BF0A14420AA.jpeg
| 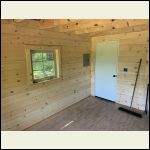
D52DAB0649B44AEC9.jpeg
| 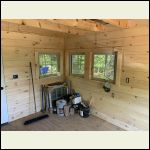
E1083B5F50E6438FA.jpeg
|
|
|
gcrank1
Member
|
# Posted: 3 Jun 2022 08:59pm
Reply
Excellent!
Glad you got back to us with updates and please do continue 
|
|
GoADK
Member
|
# Posted: 3 Jun 2022 09:06pm
Reply
I made one more trip up in 2020 to get the cabinets and flooring installed. I used beetle kill pine t&g 2x6 for the loft flooring. I pre-finished the wood and installed so that I didn't have to work over my head on the first floor later. That made things much easier. I left a hatch opening for ladder access in the middle so that I could maximize the bed layout. Another thing I did with a little forward though was cut the loft flooring to 12' and spliced the last 2' and made a removable panel to be able to bring up mattresses later. For the flooring on the main level, I glued and nailed 3/4 t&g white pine. All flooring was finished with an oil based polyurethane floor finish.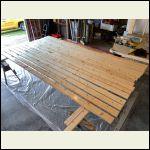
EA89151BBD5F4E58B.jpeg
| 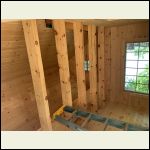
D11F574FD22442FB9.jpeg
| 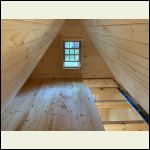
56446B03264946CEB.jpeg
| 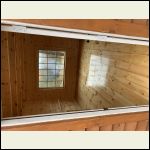
A7B1B21958304CE0A.jpeg
|
|
|
GoADK
Member
|
# Posted: 3 Jun 2022 09:14pm
Reply
I returned to camp Memorial Day 2021 and again 4th of July and Labor Day. I trimmed out some loose ends, deviced out the electrical and such. I did get a temporary Formica countertop installed, but will later replace it with a wood slab with a natural edge. This post I will share the interior work and the next the exterior as it sits now.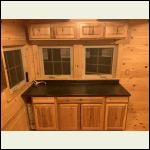
29C7BF71FBF643E2A.jpeg
| 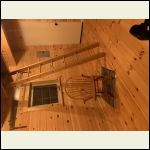
F4DDB8A71F8E4E749.jpeg
| 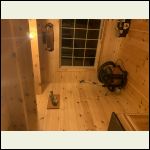
53C32DAFCDCD4ACB8.jpeg
| 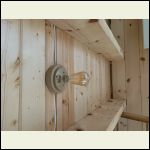
2D2B38E87B5044D2A.jpeg
|
|
|
GoADK
Member
|
# Posted: 3 Jun 2022 09:18pm
Reply
And for the exterior updates. I paid someone to install the roof and complete all the metal flashings. I was happy to let someone else work off that 16/12 pitch! Plus I did not have a metal break so I needed the help.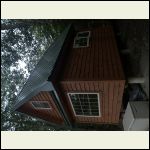
2D5DB86414D04FADA.jpeg
| 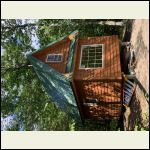
FD87F4CD418C4846A.jpeg
| 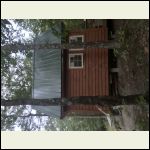
2898C5CAE220478B9.jpeg
| 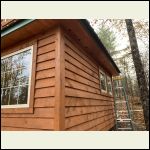
6CEE0B097A2A41139.jpeg
|
|
|
GoADK
Member
|
# Posted: 3 Jun 2022 09:29pm
Reply
I did spend some time on a trip in 2021 clearing out to improve the view of the lake. It was important to me not to open it up all the way, but achieve a filtered view of the lake. I didn't want the cabin visible from the other side of the lake, I like being hidden thru the trees.
I also spoke to the son of the family that owned this land. He told me about a hand dug well that was on the property in the overgrown cow pasture. Based off the location he described I went on a search for it. He told me they had to pile brush overtop to prevent the cows from falling into it. I found it but is full of sediment now. I will dig it back out and see how well it produces. I know it won't be good for drinking, but if I could get water for showers that would be a win in my book. Next items I am going to tackle include building an outhouse and shower area.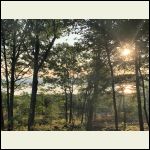
5ABF2002A1C14C96A.jpeg
| 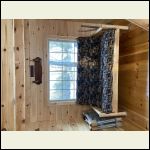
DABE3B066FD54B78A.jpeg
| 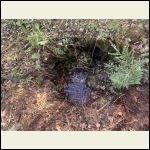
4C7F89DB41D740948.jpeg
| 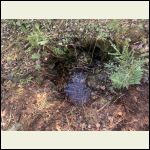
46475DBF0E7E4F26B.jpeg
|
|
|
Fanman
Member
|
# Posted: 3 Jun 2022 09:35pm
Reply
Beautiful! Thanks for the update. What are you doing for water?
|
|
GoADK
Member
|
# Posted: 4 Jun 2022 09:36am
Reply
Thanks you. Right now I'm just hauling water up from the spring down the road. Ultimately I would like to see how the shallow well produces once I clean it out. I am thinking about pumping from there to a storage tank which would gravity feed to the shower and sink.
|
|
gcrank1
Member
|
# Posted: 4 Jun 2022 10:00am
Reply
You might dig some test holes to see if you have a high enough water table to make a new, and better well?
Shallow surface wells can be nasty, just a stagnant pit, unless spring feed, and who knows what has died and/or rotted in that old well.
Better yet, drive a sand point to get down deeper, but still be shallow enough to be agle to use a simple hand pump?
|
|
gwindhurst
Member
|
# Posted: 4 Jun 2022 10:20am
Reply
Wow! Beautiful location and nice build. I too have a "small-cabin" at 10x12 w/loft. I too had grand plans for a larger build but when opportunity presents itself, go for it. Better to have something small and manageable than nothing at all. But then, I'm currently planning a 8x10 bedroom addition off the back sometime this summer. I feel I may never be "done", it'll just continue to evolve. A work in progress... Keep it going!
|
|
Brettny
Member
|
# Posted: 5 Jun 2022 06:52am
Reply
Nice cabin. Did you ever get permits for this? I dont think any where in NY dosnt require permits including in the ADK park.
|
|
jacks
Member
|
# Posted: 16 Jun 2022 12:47am
Reply
Amazing cabin, like it. What about your idea with storage tank? Do you use it now? Wanted to know how is it going, thank you
|
|
GoADK
Member
|
# Posted: 19 Jun 2022 12:27pm
Reply
Not yet, I just haul up 5 gallon containers. I have purchased a 55 gallon storage container but want to use that as a transfer tank from the truck to a larger tank.
|
|
|

