|
| Author |
Message |
whiteriveremily
Member
|
# Posted: 19 Sep 2016 12:21am
Reply
Hello all,
After a couple years of eyeing your work with envy, I began work on my off-grid cabin near Stevens pass on the White River. The plans are my own, but loosely based on Mother Earth News's "Cozy Cabin". It is a 10x12 interior with the roof extending over a 4ft porch. The walls are 10ft with 2x6 studs on 16'' centers, a 12/12 pitch truss roof with metal roofing. The foundation is 10inch diameter sonotubes on bell footings, 36 inches deep. 6x8 PT skids rest on the sonotubes, which in turn support the floor joists, on which the subfloor rests.
There is no water, plumbing, or electrical on the land. We are about 30 acres on a river, surrounded by forest service land. Access is via cross country skis during winter. I have a small generator that powers a well, but the well site is fairly far off (runs to an older cabin on the land).
As of right now, I have finished insulating my walls, and plan on insulating the ceiling and starting interior work this weekend. My question is as follows. Should I install my flooring or my wall paneling (TnG channel groove pine, to be white) first?
I'll put in some process photos below, but I would love help answering this question.
Still to do: exterior siding, flooring, interior paneling, ceiling insulation, and woodstove installation (Jotul 602).
Cheers! Emily
|
|
whiteriveremily
Member
|
# Posted: 19 Sep 2016 12:26am
Reply
Here's shots of the site, sonotubes, floor and first wall, and framed/sheathed cabin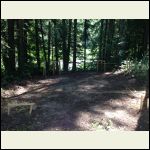
IMG_3883_1.JPG
| 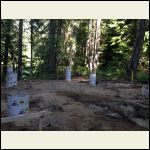
IMG_3895.JPG
| 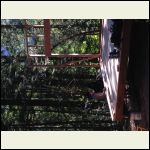
IMG_4041.JPG
| 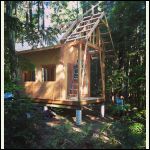
IMG_4121.JPG
|
|
|
whiteriveremily
Member
|
# Posted: 19 Sep 2016 12:31am
Reply
Further shots of interior loft (2x6 joists on cleat, have now installed doug fir TnG 2x6 flooring), exterior back window, front porch (sliding glass door now installed) and RIVER SHOT.
Thanks for the inspiration over the years!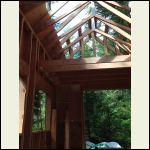
IMG_4100.JPG
| 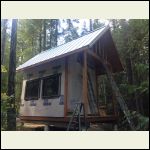
IMG_4227.JPG
| 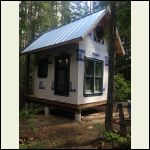
IMG_4228.JPG
| 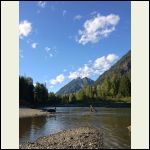
IMG_4212_2.JPG
|
|
|
bldginsp
Member
|
# Posted: 19 Sep 2016 12:44am - Edited by: bldginsp
Reply
Welcome Emily. Nice cabin, beautiful area.
You could instal flooring or wall paneling first, but usually flooring is done last- the very last thing, if only to spare the floor the trials and tribulations of the construction process- paint, nicks, dents etc. Then after the flooring is in put the baseboard over it to hide edges by the walls.
But I would get the outside done before any interior work. House wrap is only good a few months exposed to the weather.
Whenever a finished floor is put in before everything else is done, you have to keep it covered with cardboard or whatever to protect it.
Keep us posted
|
|
UPLIBERTY
Member
|
# Posted: 20 Sep 2016 10:28am
Reply
Welcome Emily, Beautiful property you have there, what a view! I really like all the windows allowing the outdoors in so to speak. Good luck on your project and looking forward to pics when you're finished.
|
|
|

