|
| Author |
Message |
newfoundcamp
Member
|
# Posted: 17 Mar 2016 10:07am
Reply
After searching high and low- waiting on government approval...moving locations 2x- 2 years later I am finally ready to build a small camp. I am going 16x24 and am in the process of building a small storage shed to store some gear. Its snowmobile and atv access only- so i really dont want to be lugging all this gear back and forth every time I go out to the land. I would really LOVE to see what ideas you guys/gals have done with the inside. I am thinking just open with 4 double bunks in the back....but open to suggestions? seriously considering a loft ...but still not sure? [img=null]null[/img]URL
|
|
newfoundcamp
Member
|
# Posted: 17 Mar 2016 10:14am
Reply
Here are a few pics of the site. Just cleared out. BTW i am a long time "creeper" on this site lol...so happy to be finally contributing and moving fwd with the little project. PUMPED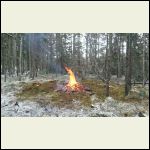
imagejpeg_3_3.jpg
| 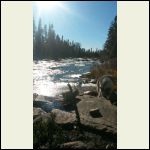
imagejpeg_4.jpg
| 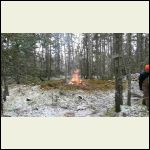
imagejpeg_5.jpg
| 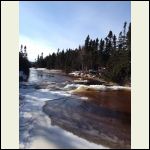
FB_IMG_1458175621254.jpg
|
|
|
Steve961
Member
|
# Posted: 17 Mar 2016 11:29am
Reply
Instead of a loft, how about an entire wall at one end of the cabin with private bunk beds / micro suites.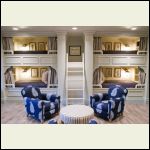
bunks1.jpg
| 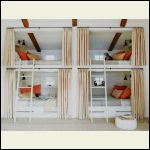
bunks2.jpg
| 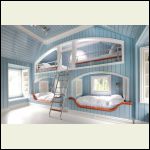
bunks3.jpg
|  |
|
|
abby
Member
|
# Posted: 18 Mar 2016 09:25am - Edited by: abby
Reply
I love the bunk bed ideas Steve posted. but as to interior, beyond looking at so many photos posted here, just let what works for you rule. are you going to always need 4 double bunks? will it be just a nice sleeping area? will you want a corner for a cooking area? I remember being thrilled with a place to park my camping propane stove top.  a place for a heat source? perhaps a small corner closed in for a composting toilet? think long and hard about your wants and needs and then just fly with it. for ME, on the initial build it seems good to go higher. if not for a sleeping loft, then for storage. nice to do it right off the bat instead of wishing you had raised that roof a bit. a place for a heat source? perhaps a small corner closed in for a composting toilet? think long and hard about your wants and needs and then just fly with it. for ME, on the initial build it seems good to go higher. if not for a sleeping loft, then for storage. nice to do it right off the bat instead of wishing you had raised that roof a bit.
|
|
newfoundcamp
Member
|
# Posted: 20 Mar 2016 08:19pm - Edited by: newfoundcamp
Reply
I am now gone to 20x24 . two 10x10 rooms and a 4x10 bathroom. 16x24 jist wasn't big enough. Waiting for the snow to go and ground to thaw out so we can get the foundation down and going .
|
|
Julie2Oregon
Member
|
# Posted: 21 Mar 2016 02:15am
Reply
It depends on how much time you're going to spend there, what you'll be doing and how many people will be staying. If it's several people and your activities will be cabin-centered/you'll be there a lot, then you do need to go bigger and have more comfortable accommodations. If it's mostly a place to eat and sleep while you're in the area hunting or out and about doing stuff and it's just two people then more basic will do.
It's such a lifestyle and preference dependent thing, I guess is what I'm saying!
|
|
newfoundcamp
Member
|
# Posted: 21 Mar 2016 09:34pm
Reply
We are planning on using the camp as a winter snowmobile destination. It's only accessible by ATV or SNOWMOBILE on the other side of a Brook. Normally we will be by ourselves but would like a comfy place for friends to sleep as well. 20x24 will fit the bill and a 6"x20 overhang porch which I will eventually sceen in as mosquitoes are thick here during the summer and will keep snow out as well in the winter
|
|
Julie2Oregon
Member
|
# Posted: 21 Mar 2016 09:49pm
Reply
Will you have a place to shelter the snowmobiles, too? 
This is the design my builder just suggested for me. It's a 14 X 24 but that second floor and gambrel roof give me lots of space. I wanted an attached carport and entry from there for bad weather. For space, it was just my preference to go up rather than out because of excavation, concrete, and foundation costs, including the fact that my land is on a mountain, remote, and hard to get those types of contractors and materials there.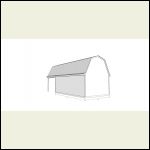
Cabin1.jpg
| 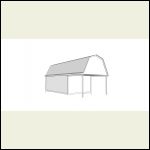
Cabin2.jpg
| 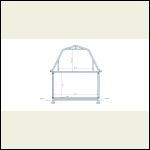
Cabin4.jpg
|  |
|
|
|
|

