|
| Author |
Message |
PolkCoAg
Member
|
# Posted: 7 Mar 2016 09:06am
Reply
Here are a few photos of my build so far. I have had a lot of help so far, which is why it has gone so fast.
-total dimensions are 8'widex16'deepx10'6"tall
-decking is made of 2x6s.
-3/4in plywood for subfloor.
-16in on center studs.
-7/16 OSB exterior sheathing
-7/16 OSB Solarboard sheathing on roof with 30# tarpaper
-steel door 30x82
Interior will have spray foam insulation, 1/4 birch plywood walls, hickory laminate flooring. This coming weekend we will hang blue R-panel siding and White R-Panel roofing. I also plan on building a 4x8 deck on the front with pergola just above the door with stairs coming up the deck just in front of the door.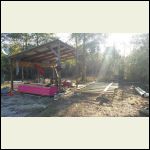
20160213_090711_resi.jpg
| 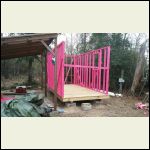
20160214_070754_resi.jpg
| 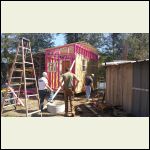
20160305_123727.jpg
| 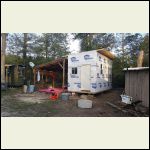
20160305_173300.jpg
|
|
|
SE Ohio
Member
|
# Posted: 7 Mar 2016 09:46am
Reply
Polkco,
Looks like you are off to a good start, and have some help, too.
Is the pink some sort of wood treatment? I've not seen such.
SE Ohio
|
|
PolkCoAg
Member
|
# Posted: 7 Mar 2016 09:56am
Reply
They are just painted that color at the mill I got them from. They are the 'bad boards' and so I got them on discount. Most the materials I used were off spec, but can still be used for this purpose. I have about $1500 in this project so far(wood, metal, hardware, fuel, tyvek, tarpaper), which is a bargain. Probably saved 30%-35% so far.
|
|
PolkCoAg
Member
|
# Posted: 17 Mar 2016 11:53am
Reply
Here are some updated pics. Moving along nicely, almost done with exterior minus the trim. Also need to finish hooking up electrical to main box. We will start the interior walls and floors tomorrow.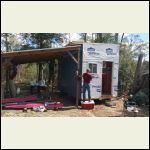
20160312_140619.jpg
| 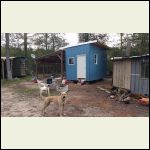
20160313_083942.jpg
| 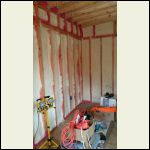
20160313_083720.jpg
| 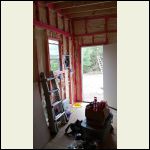
20160313_083729.jpg
|
|
|
abby
Member
|
# Posted: 18 Mar 2016 09:05am
Reply
oh isn't progress grand?!!  
|
|
|

