| . 1 . 2 . 3 . 4 . 5 . 6 . 7 . 8 . >> |
| Author |
Message |
Julie2Oregon
Member
|
# Posted: 2 Mar 2016 08:01pm
Reply
Well, it's gone to the engineer so instead of posting all of these individual, annoying little musings, questions and dilemmas, haha, I thought I'd start my cabin project thread. 
The summary and back story. Pics are at the bottom of the post! I'm building a 14 X 24 (unless the engineer tweaks that) gambrel cabin on 2.5 acres in southern Oregon. Off-grid, solar power, non-electric and gravity-fed Wiseway pellet stove, cistern, compost toilet.
I live in Texas and am currently getting ready for my move. It's a bit of a challenge to not only arrange an off-grid cabin 1,750 miles away but to arrange the move, too! But, it's getting done.  I plan to purchase a used camper and live on the land while the cabin is being built. I plan to purchase a used camper and live on the land while the cabin is being built.
I spoke with the builder a few days ago to discuss the loft and the carport. With the cabin's orientation being what it is -- and with my request to increase the size of the carport on the back to a 9 X 24 -- engineering had to be consulted again, heh.
The engineer is working on the roof trusses, and we're talking about running the loft down the center of the cabin. I've warmed to the idea. I haven't heard the verdict yet, but if we can do a 12 X 14 loft down the center, yes, please!
In addition to a bedroom in the loft, I could perhaps do a very small and simple bathroom with the compost toilet and vanity sink for handwashing/toothbrushing, using a battery pump system attached to a sprayer in a small container with water and the trap draining the greywater into a small pail. OR regs say that water is fine to use for household (non-edible) plant watering. It would be nice to have a toilet upstairs.
Then, downstairs, I could have the back door leading from the carport into a small utility/shower room. Voila, a mud room, of sorts. Next to the utility room will be stairs up to the loft.
The rest of the space downstairs -- about 260 sq. ft. -- will be the kitchen and living room. I will also have a crawlspace for storage.
Since I'll be using a waterless compost toilet, I'll have no blackwater. I will have a greywater filtering system and use the water for my greenhouse. Oregon regs allow the kitchen sink water to be used, as well, as long as it passes through a filter to trap solids and grease. Mine does. A diverter is required on greywater systems. At this point, I don't know if they will let me divert to groundwater if the pipe is buried and the water passes through soil, mulch, or crushed stone first. They may since my volume is so very small. But if not, I may need a holding tank.
I plan to do rainwater catchment. Having the carport attached adds to the surface area of the metal roof and will be magic. It also means that my gutters and catchment apparatus can be back behind the cabin, for the most part, and my cistern, too.
That's it for now! Still working on the solar particulars but I do know I'm going with more than 900 watts of monocrystalline SolarWorld panels, a Magnum inverter, Midnight Solar Classic charge controller, and lithium 5 kwH battery.
The 2 most important things to me are the cabin structure and foundation and my solar/electrical being quality builds with great components. Those 2 do-overs would be costly nightmares and I'll eat PB & Js every day if need be to make sure those are done well the first time.  Driveway, more extensive plumbing, and finish work can wait a bit. Driveway, more extensive plumbing, and finish work can wait a bit.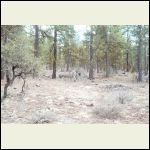
Lot5.jpg
| 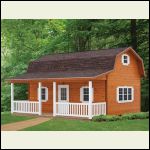
weaver_gambrel_cabin.jpg
| 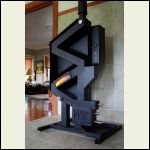
Wiseway_pellet_stove.jpg
|  |
|
|
Gary O
Member
|
# Posted: 2 Mar 2016 08:26pm
Reply
Quoting: Julie2Oregon That's it for now
Heh, after reading all that, I need a nap.
You certainly have plotted everything out, neighbor.
This will be a thread to watch.
Most definitely.
|
|
Littlecooner
Member
|
# Posted: 2 Mar 2016 08:32pm
Reply
You are finally leaving Texas for a "new start" that is what is important. Hur raw !!!!
|
|
Julie2Oregon
Member
|
# Posted: 2 Mar 2016 11:27pm
Reply
Quoting: Gary O Heh, after reading all that, I need a nap.
Bwahahaha, just doing my part to contribute to the marketplace of ideas and a cure for insomnia, Gary O! 
Looking forward to hearing the good word from the engineer.
|
|
Julie2Oregon
Member
|
# Posted: 2 Mar 2016 11:32pm
Reply
Quoting: Littlecooner You are finally leaving Texas for a "new start" that is what is important. Hur raw !!!!
Thanks, Littlecooner. I really want to vamonos before the infamous long, hot summer begins.
|
|
Salty Craig
Member
|
# Posted: 3 Mar 2016 06:27am
Reply
Julie2Oregon
I'll be following. Good luck!!
Craig
|
|
abby
Member
|
# Posted: 3 Mar 2016 06:48am
Reply
I also can't wait and will be happily following. sounds wonderful! I'm so excited for you. 
|
|
RckyMtnHi
Member
|
# Posted: 3 Mar 2016 07:46am
Reply
Looking forward to seeing the progress! Best of luck with the move, do you have a date in mind yet?
|
|
|
toyota_mdt_tech
Member
|
# Posted: 3 Mar 2016 10:39am - Edited by: toyota_mdt_tech
Reply
Julie, this is going to be exciting. Hey, the territory you are moving too based on the trees, I'd say you are going to have hot dry summers, but elevation will keep your tempos about a dozen degrees cooler than the lower valleys in summer and the winters will be harsh. A big pantry for dry goods, plenty of wood (pellets storage etc) will be important and a freezer. Do you have good cell service there? I suspect you do, tree typoe tells me you are closer to 4000 feet in elevation or so?
I will be watching this thread. You have done your homework for sure. Good deal. Hey, foundation crawlspace, access door inside or outside? (good idea on a real foundation and crawlspace/storage) If its inside, put the door in an area where nothing will be on it, makes it a pain to move something to get underneath. I put mine right under the front door welcome mat. I wont ever have anything there and if I need to get long pipes under there for plumbing or store long items like ladders, I can get it in because of the door opening next to it. Its stays cool under there too and dry.
Nice work Julie, its fun to be there and see the progress. Looking forward to your thread and photos. 
|
|
LoonWhisperer
Member
|
# Posted: 3 Mar 2016 11:02am
Reply
Awesome news Julie!  Will certainly watch with interest. Will certainly watch with interest.
|
|
hattie
Member
|
# Posted: 3 Mar 2016 12:27pm
Reply
Great news!! I'll be keeping my eye on this thread! Congratulations!!! 
|
|
ColdFlame
Member
|
# Posted: 3 Mar 2016 02:52pm
Reply
Quoting: toyota_mdt_tech I put mine right under the front door welcome mat. I wont ever have anything there and if I need to get long pipes under there for plumbing or store long items like ladders, I can get it in because of the door opening next to it.
Great idea, Toyota. Hadn't thought of that one. I'll be following along as well, Julie!
|
|
Rickkrus
Member
|
# Posted: 3 Mar 2016 03:39pm
Reply
I'll be following your progress as well. I'm at the same place. I'm building near Moffat Colorado this spring. I'll post my attempts too.
|
|
azgreg
Member
|
# Posted: 3 Mar 2016 04:23pm
Reply
Interesting looking stove there.
|
|
Julie2Oregon
Member
|
# Posted: 3 Mar 2016 06:03pm
Reply
Thank you, all, so much! I guess one positive about having orthopedic surgery and being hospitalized all last summer was that I had nothing to do BUT read, research, and plan.
Y'all have been of IMMEASURABLE help! ALL of you, in so many ways! Your technical expertise, pictures, stories, experiences, encouragement, and humor. THANK YOU!
toyota_mdt_tech, I'm totes and shamelessly stealing your inside access idea to the crawlspace. It's brilliant. I'm waiting to hear from the builder/their engineer now on the roof trusses and placement/size of the loft.
Here's what I'd like to do: Have a non-plumbed, en suite little bathroom in the loft consisting only of a compost toilet and handwashing sink. Then, downstairs, have a utility room that is plumbed and connected to the Shurflo pump and greywater system.
That utility room will contain the shower, a small laundry sink, my washer, solar battery, and such. The access to the crawlspace would be in there. It would be a decent-sized room. I'm figuring an 8X8. It will be on the back wall near the carport, at the back door.
This would be magic because my greywater unit will be in the crawlspace below and I'm hoping my water tank will be down there, too. (That depends on whether the county will let me have the cistern near the greywater unit. I think they will. I won't have any black water.) So, with the back door right there, and the access door right there, too, I could easily get hoses to the water tank to fill it and also to the greywater unit to pull out and clean the filters without tromping through the cabin. And the back door leads to the carport so there's covered space under which to work. 
But we shall see what happens with all of that. I'm finding more and more guidance from Oregon committees online that advocate for a good greywater system being adequate as septic for those like myself who are tiny water users and don't have blackwater. This goes to my benefit and gives me talking points with the county. I don't mind having to install a holding tank for any excess greywater if that's what they decide but even the state committees have opined that diverting excess greywater through soil and loose rock naturally filters the water further before it reaches groundwater and it's all good.
I'm just glad that I can use the lion's share of the greywater for my greenhouse. I want to grow as many months out of the year in the greenhouse, as possible, including winter vegetables. (This, by the way, will be conveyed by pipe year-round from the greywater unit to the raised beds in my greenhouse right next to the cabin.) My builder does awesome greenhouses at excellent prices and can configure it all. 
So, basically, for the cost of a standard septic system, I'll have a greywater system, a greenhouse, and free automatic watering of my plants. And food for years to come! That's just awesome. Fingers crossed!
Gah, I've gone and written another novella. 
|
|
neb
Member
|
# Posted: 3 Mar 2016 06:58pm
Reply
It sounds like you have a great plan. When will you get started on the cabin and do you have a complete date?
I will be watching your progress as well.
|
|
Julie2Oregon
Member
|
# Posted: 3 Mar 2016 07:17pm
Reply
Thanks, neb.
Regarding dates. Oh, gosh, no. That's fluid. It has to be. There is SO MUCH to do and I'm at the mercy of so many people and their schedules. I can do my thing on my end and we can get the plans and paperwork done but then it's all about going through the process. Site evaluation, test holes for septic (required of EVERYONE for the building permit), site plan review, building permit, yada, yada.
That's why I'm arming myself with information, plans, and such now so it will go as smoothly as possible and I won't be caught unawares. Even though I probably will be by something, lol.
Once all of the paperwork crap is done, the foundation will go in, and the cabin will be built in a day or two. Literally. It's being engineered now. When I get there and give them the deposit, the components will be cut and built, and after the foundation is done and inspected, here come the builders. I will be sure to schedule an inspection for when they're there so they can quickly adjust anything the inspector notes. The builders are coming from 70 miles away.
So my only completion date is "before I freeze." LOL.
|
|
neb
Member
|
# Posted: 3 Mar 2016 08:33pm
Reply
Lol. Great, sounds fun and hope all goes well.
|
|
Julie2Oregon
Member
|
# Posted: 3 Mar 2016 09:02pm
Reply
Total aside, but another reason I'm not big on setting completion dates. It's a recipe for heartache. Funny story. Well, NOW!
I used to live on the Texas-Mexico border. And I added a 360 sq. ft. family room onto my house. As with everything on the Border, you hire a company/contractor but sometimes you don't know who the "subs" will be. Sigh ...
It was supposed to be done in 6 weeks. Right. We had problems with the painter showing up. I was told we really needed this painter and his crew to show up because he was outstanding. I don't know what exactly made him outstanding but I digress.
So, I come home from work for lunch one day and find several dudes with paint-splattered clothing sitting under the big tree in my front yard gustily singing in Spanish, empty beer bottles all around them and the pungent scent of wacky weed in the air. I get my contractor on the phone and tell him he needs to do something before INS shows up and we all wind up in the slammer. At least the painters wouldn't have been feeling any pain in jail. 
If it takes me 2 years, I'm going to do my own painting at the cabin.
|
|
rockies
Member
|
# Posted: 4 Mar 2016 07:52pm
Reply
Hi. I was wondering how you'll be supplying the water for your cabin and heating it. I'm guessing that filtering and storing it has been decided on but how are you going to have hot water in January?
The other thing I was curious about was a comment you made in another thread about not wanting too many steps to get into the cabin (and you were hesitant about having a ramp as well) because of physical mobility problems. If you don't really want to climb steps then why are you having a bedroom and possible bathroom in a loft? Shouldn't you keep everything on one level?
|
|
Julie2Oregon
Member
|
# Posted: 4 Mar 2016 10:40pm
Reply
Cistern. I know where I want to place it but that will have to be approved by the building department. Rainwater collection supplemented by water delivery. Water for washing and dishes and for my shower unit will be heated on the stove in the winter (and heated by the sun in the summer).
I don't want steps outside in the elements because I could fall with ice and snow. That's also why I wouldn't want a ramp. I don't have a problem with indoor steps as long as they're not steep. And they won't be.  Hand rails on each side, too! Hand rails on each side, too!
If you recall, I wrote that I have steps now outside but they're specially built NOT to be steep. However, we get FAR less ice and snow than a mountain in Oregon. There's no way that I want outdoor steps at the cabin. If I fell outside, I could literally lie there and die before someone found me.
|
|
Julie2Oregon
Member
|
# Posted: 5 Mar 2016 12:58am
Reply
My builder emailed me this evening that the truss engineer expects to have the figures done by the end of next week.
So, in the meantime, we may as well work on the greenhouse plans. They're coming out with newly designed greenhouses so, basically, we're going to tweak their potting shed to suit my needs. It won't take that much, really. Just an extra vent and more polycarbonate, and a window on the solid wall.
This isn't just a greenhouse, of course. It's an important protected food source and wastewater recycling! The pipe from my greywater filtering system will be pumped from the cabin to the adjacent greenhouse, where the water will flow between two 7 foot long raised vegetable beds.
This is the potting shed/greenhouse. I'm not paying extra for the dutch door, though, lol. Just the basics, thanks!  Mine will be 8 X 8 ft. Mine will be 8 X 8 ft.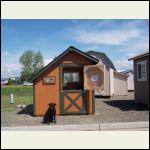
potting_shed1.jpg
| 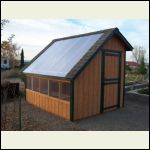
potting_shed2.jpg
| 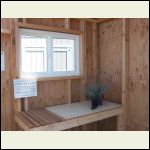
potting_shed_3.jpg
|  |
|
|
Julie2Oregon
Member
|
# Posted: 6 Mar 2016 06:33pm
Reply
In most cases, my "inner voice" rarely steers me wrong, even when something seems slightly risky. Take buying my land, for example. When I saw it listed, I thought, "Oh, there's no way I'm ready to move to Oregon. It's too soon to take this leap." But my inner voice said, "You'd better do this now. If you don't, you'll regret it. Prices are going to go up; availability is going to go down."
And that's exactly what has happened. The parcels are going for a minimum of $3K more than what I paid 15 months ago and they've all been sold. Yikes.
More recently, I've been itching to sell to the investor and just go. My inner voice said, "No, not quite yet. The weather hasn't stabilized enough."
And it hasn't. Hahahaha, the mountain pass on which I'm going to be building is getting about 8 inches of snow between tonight and tomorrow.
|
|
razmichael
Member
|
# Posted: 6 Mar 2016 07:02pm
Reply
Julie,
Been following and enjoyed/learned from reading your posts about your planning and investigations. I do have one minor comment (or opinion) on your water system. Given this is full time, I really wonder why you do not upgrade your plan for the plumbing a bit to make your life a bit more comfortable. i'm especially wondering if, after a year or so, heating your water on a wood stove might lose the appeal! Considering everything else you are spending money on, the addition of a bit more plumbing and a on-demand hot water heater would seem to be a reasonable 'luxury'. Even if you decide not to use it all the time, the added cost is so minimal. I know that at our part time cabin, our system is simple and cheap but so nice to have running hot water when required. I'm also thinking that, should you decide to want something like this later on, it is much harder to add the plumbing later than up-front. Again, just my opinion (and hoping I have read your intentions correctly).
|
|
Julie2Oregon
Member
|
# Posted: 6 Mar 2016 07:32pm
Reply
Quoting: razmichael Considering everything else you are spending money on, the addition of a bit more plumbing and a on-demand hot water heater would seem to be a reasonable 'luxury'. Even if you decide not to use it all the time, the added cost is so minimal. I know that at our part time cabin, our system is simple and cheap but so nice to have running hot water when required. I'm also thinking that, should you decide to want something like this later on, it is much harder to add the plumbing later than up-front. Again, just my opinion (and hoping I have read your intentions correctly).
Hi razmichael,
I appreciate your comments! I've wracked my brain trying to figure out a durable, cost-effective, energy-efficient, low maintenance way of providing hot water and haven't been happy with any of the off-grid options.
HOWEVER, I recently decided on the Wiseway pellet stove to provide heat and the Wiseway has a water jacket accessory. So I will be exploring this setup for hot water. Because I'm going to have a utility room, I anticipate buying a used (but good) hot water tank to store the hot water from the Wiseway (and from solar in the summer) and plumb this to my faucets. But I haven't worked out the details, yet.
We shall see what transpires! 
|
|
rockies
Member
|
# Posted: 6 Mar 2016 07:33pm
Reply
I, too, have concerns about your cabin. I realize that each decision you've made about the design and layout of your cabin has been carefully thought out according to your own needs and wants, but the biggest concern I have is your physical mobility issue.
Despite the problems you're having now in regards to managing your condition, I find that most people tend to err on the side of optimism. Things may be bad now, but they won't get any worse. I think that you are designing and building the cabin for the condition you have now and not for the condition you may have in 10 to 25 years.
What will you do if you can't climb into your bedroom loft? Will the money be there in 20 years to build a main floor bedroom and how will it be attached to the main cabin? Is the cabin designed so that the framing can be put into the walls and roof now so that a future addition can be easily attached later on?
Will you have the physical ability to carry a heavy pail of water around the house and lift it onto and off the stove? Can you imagine slipping with a hot pail of water and scalding yourself?
Sometimes when I comment on someone's project it seems like I take on "The Voice of Doom!" but usually it's when I rant against "gimmicks" used in the design. You know, the "bathroom that turns into an office with only 14 simple steps" or the "dining table that cranks down from the ceiling" kinds of things. Gimmicks that get old really fast after you been using them a few dozen times. But your cabin design is different. You're building not only for the condition you have now but also for a future condition that may not allow you to enjoy a lot of the features you have in your cabin.
I agree with Razmichael that some more time and investment is needed now to ensure that your cabin is useable and functional in the future without needing a lot of manual effort in the future. Better plumbing and water management would certainly top my list of systems to look at upgrading as well as designing a main floor bedroom now with framing already in place.
I would hate to think of you sitting in your cabin 10 years from now wondering about how you're going to live just because the ability to use your cabin has diminished.
|
|
Julie2Oregon
Member
|
# Posted: 6 Mar 2016 08:19pm
Reply
Quoting: rockies What will you do if you can't climb into your bedroom loft? Will the money be there in 20 years to build a main floor bedroom and how will it be attached to the main cabin? Is the cabin designed so that the framing can be put into the walls and roof now so that a future addition can be easily attached later on?
That's why I'm building the cabin with the 10 X 24 attached carport and, in that thread, stated I'm doing that now so I can easily convert it to a bedroom and more in the future, if needed.
No, I'm not going to be carrying pails of scalding water around my cabin. Geez, give me some credit for having brain cells!  There are products that make such a thing unnecessary. There are products that make such a thing unnecessary.
So, if I put in full plumbing, a big propane tank, and an on-demand hot water heater sufficient to raise very cold cistern water sufficiently for hot showers, who is going to deliver propane to me when the roads are impassable in winter? Who is going to fix the heater when it fails or replace the pipes if they should burst or leak if something goes wrong? Do you know the devil of a time I'm having getting a plumbing contractor for my project?
I want to be a little old lady who can manage her simple fixtures independently; not one who has things fail and can't find repair people and contractors to come up to the mountain so she has to do without creature comforts.
There are a LOT of reasons for what I'm doing and the way I'm doing it. I haven't gone into the minutiae because some is remote Oregon-specific and I don't think anyone cares. If anyone does, I'd be happy to share.
|
|
Gary O
Member
|
# Posted: 6 Mar 2016 09:22pm
Reply
Quoting: Julie2Oregon I want to be a little old lady who can manage her simple fixtures independently
Oh, you will be, J2.
Folks, we have met this lady.
She'll git 'er done.
|
|
Julie2Oregon
Member
|
# Posted: 6 Mar 2016 11:30pm
Reply
Quoting: Gary O Oh, you will be, J2.Folks, we have met this lady.She'll git 'er done.
Thanks, Gary O! I appreciate the vote of confidence. 
I think that anyone who's going offgrid and believes they've got every potential situation worked out is deceiving herself/himself. Things emerge once you're living the life. I know that.
But I don't think I'm being blind or foolhardy, either. I know my weaknesses all too well. And the big one is mechanical stuff. I can't fix appliances that go bad. I can't work on motors. I'm pretty darn resourceful, otherwise, though, and am good at finding simple solutions to accomplish what I need to do. So, simplicity is my friend.
I have a little enclosed cart I used to bring in bags of groceries from my car. I can keep my portable shower tank in that cart, fill it with hot water from the tea kettle and easily pull the cart into my shower stall. For dishes, same concept. Fill the covered Hot Pot on my counter with hot water from the kettle and the water will be there for my use all day. The pot has a spigot. These things aren't difficult, and they'll be fine until I rig up the water sleeve after the cabin's been inspected.
I've fully planned to have a fold out bed downstairs if I simply don't feel like going upstairs to sleep. Or for the too hot days in the summer. And for when I have out-of-town visitors! It's so not a huge deal!
It seems to me that a lot of women in their golden years have the opposite problem -- houses they can't manage, appliances and equipment they can't maintain or fix, and not enough money to hire everything done. That's not the position I want to be in. I've been watching Craigs List for the area I'll be in and some posts made me sad -- elderly people warning others about handymen they hired to do work for them who made off with their money and didn't finish the work and who stole from their homes. Including someone who made off with their chickens (and, thus, a source of income)!
As I wrote previously, it can be difficult to find qualified workers willing to come to the mountain. (Except solar. Great contractor in town.) Keeping things simple small and simple is for my longterm benefit. Besides, I'm ornery and independent as all get out, hahahahaha!
|
|
Gary O
Member
|
# Posted: 6 Mar 2016 11:49pm
Reply
Quoting: Julie2Oregon solar. Great contractor in town
we must email...
|
|
| . 1 . 2 . 3 . 4 . 5 . 6 . 7 . 8 . >> |

