|
| Author |
Message |
maine_island
Member
|
# Posted: 27 Oct 2010 08:12pm
Reply Quote
Hi! New member here. I'd like to share some photos of refurbishing a 12' x 22' cabin behind my house. While not as exciting as building new, I hope the design might inspire ideas for others.
When I bought my house, the old cabin was included. It was sort of sagging, as the under-floor supports were amateurish - on cement blocks and stones. I had the whole thing jacked up, and moved aside, and sonontubes installed as a firmer support.
Another problem was the very low ceiling since the walls are only about 7 feet and there was a flat ceiling. I converted it to a cathdral ceiling, giving a greater sense of space. Of course a loft was out of the question - but I wanted to design everything for one-floor living anyway, so that wasn't a problem.
In the first photo the foundation work is done. The original door and windows are on the near long wall. The windows will be replaced with larger ones, and the door was boarded up and a new entrance was made on the left short wall into the 8' x 12' screen porch that will be added (see second photo.) The small hole on the right short wall will be the new bathroom window. The apparent opening (seen through the old door) on the opposite side of the cabin ia s small 1.25' x 7' bumpout that will allow a more spacious bathroom.
The third photo shows the inside looking toward the screen porch. The last photo is looking toward the bedroom and bathroom to be built in back.
More to follow, including floor plan...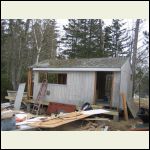
on new sonotubes
| 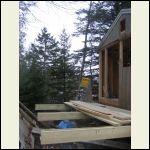
8' x 12' extension for screen porch
| 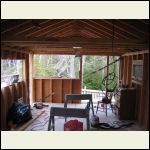
front (livingroom & kitchen)
| 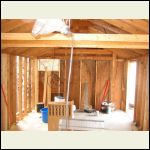
back (bedroom & bath)
|
|
|
maine_island
Member
|
# Posted: 27 Oct 2010 09:20pm
Reply Quote
The floor plan basically divides the cabin into two areas.
The smaller back portion is divided again into the bedroom and the bathroom. There is a closet, a built-in platform for a queen size bed, and a separate bath with 36" shower, wall-hung sink, dual-flush toilet, and micro size heier washing machine.
There is plenty of storage under the queen size bed. It's built with 13" underneath clearance to allow covered plastic filing boxes or seasonal clothing boxes to be shoved underneath. There is also a sturdy shelf built above the closet and bed which can hold additional heavy items such as luggage or folding guest cot.
When open, the bathroom door covers the closet, acting as the closet door too. There is a built-in nook between the studs on the side of the closet facing the bed, forming a small night table for glasses, book, etc. Behind the bedroom door there are several shelves built into the shower wall, to hold small items such as socks, underwear, etc.
The bump-out in the bathroom allows built-in shelves beside the shower for towels and toiletries.
The kitchen and living room share the open-plan front area of the cabin. The electric hot water heater is under the kitchen counter top in the corner - which would otherwise be wasted space, or require an expensive cabinet with tricky mechanism to access that space. As it is, there is no cabinet, just cleats on the wall to hold up the counter top, and the HWH is accessed thru a removable wall panel in the bedroom, once a plywood piece is removed from the bed platform to allow workman access.
interior to follow...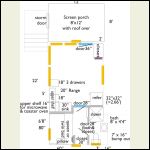
floorplan
| 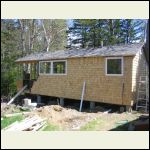
new siding & windows & roof
| 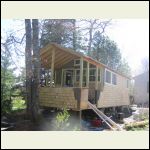
new siding & windows & roof
| 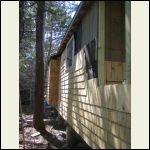
bathroom bump out
|
|
|
Gary O
Member
|
# Posted: 27 Oct 2010 09:40pm
Reply Quote
Welcome Maine_island
Looks to be quite the re-furb from the bones up.
Giving it a nice airy feeling with some good views of the firs and alders, and the added dimension of a screened porch to boot.
Not a bad travel to the build site either.
Gonna be a man cave, or inlaw quarters?
Can't wait to see more pix.
Gary O'
|
|
maine_island
Member
|
# Posted: 27 Oct 2010 09:41pm
Reply Quote
Almost finished.
In the living room right shot I have installed a vented propane heater on the wall just where the tower of tools is shown. The 3' wide closet is divided into two sections; the 2' part closer to the door is for outdoor coats etc. and is covered by a bifold door. The 1' part is floor-to-ceiling shelves acting as a pantry for foodstuffs.
In the end I decided to enclose the "screen porch" so now it is an extra room. It is unheated but contains a small vogelzang type $200 wood stove which will heat the cabin when the inner door and windows are open.
And instead of simple stoop steps I decided to make a deck and ramp (for summer) and steps (for winter.)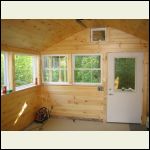
living room left side
| 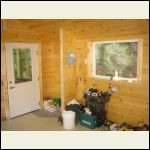
livingroom & clothes/pantry closet
| 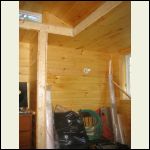
bedroom & closet & overhead storage
| 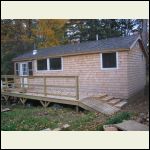
final exterior
|
|
|
maine_island
Member
|
# Posted: 27 Oct 2010 09:55pm - Edited by: maine_island
Reply Quote
The cabin is for inlaws/guests. On an island there's always need for guest quarters in summer.
I forgot to mention - all the large pane windows are crank-operated awning windows which can be left open without fear of rain getting in. The two small paned double-hung windows in the living room I got as a "deal" but they are covered by the enclosed porch roof. The 3' x 3' bedroom window just by the bed is crank-operated casement window so it opens fully, like a door, to act as emergency egress.
|
|
nathanprincipe
Member
|
# Posted: 27 Oct 2010 10:41pm
Reply Quote
WOW! what a transformation, that will make for a cozy guest house, good job
|
|
CabinBuilder
Admin
|
# Posted: 27 Oct 2010 11:24pm
Reply Quote
Really nice cabin referb - Great job!
Thanks for posting.
|
|
MikeOnBike
Member
|
# Posted: 28 Oct 2010 12:03am
Reply Quote
MI,
That is a very nice refurb. I really like the details and thought given on using the small space.
Great job! Thanks for sharing.
|
|
|
hattie
Member
|
# Posted: 28 Oct 2010 12:23am
Reply Quote
Quoting: maine_island The kitchen and living room share the open-plan front area of the cabin. The electric hot water heater is under the kitchen counter top in the corner - which would otherwise be wasted space, or require an expensive cabinet with tricky mechanism to access that space.
We did exactly the same with our water heater and the access to it is from our living room (behind the kitchen) through an old door. Visitors are always confused when they look at the door and look at the kitchen and wonder where the door leads to. *grin*
It looks like you have done a fabulous job using your space efficiently. Screened porches are great places to hang laundry on rainy days.
Would love to see indoor pics of it furnished.
|
|
Anonymous
|
# Posted: 28 Oct 2010 05:10pm
Reply Quote
Looks great! Is the interior tounge and groove pine?
|
|
maine_island
Member
|
# Posted: 28 Oct 2010 08:56pm
Reply Quote
Quoting: Anonymous Is the interior tounge and groove pine?
yes; on the walls it is used normally, i.e. the grooves are on the outside, visible. on the ceiling it is used backwards so there are no grooves, just seams.
|
|
|

