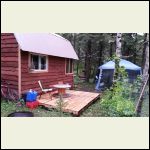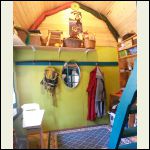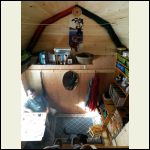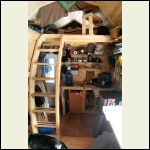|
| Author |
Message |
Foxglove
Member
|
# Posted: 24 Nov 2015 04:47pm
Reply
Hi I'm new around here.
I built a very tiny cabin last year. It is my home. My first time build, to see if I could. It's tiny alright, but completely paid for, and a good base camp while my partner and I save enough money for a bigger home.
I started the project at the beginning of March, and by the time I was recalled to work at the beginning of May, my partner and I were living in it. Finishing work happened in the fall, when things were less chaotic.
|
|
rockies
Member
|
# Posted: 24 Nov 2015 08:00pm
Reply
Hi. Looks nice. What part of Canada? I'm in BC. How big is it/layout? Very expensive? It looks permanent, rather than being built on a trailer. From the outside it looks like it would be easy to add on to, so maybe you won't need to build a larger cabin.
|
|
old old buddy
Member
|
# Posted: 24 Nov 2015 09:52pm
Reply
Welcome to the forum! I like your cabin. I was wondering...how much of the upper loft do you have? Do you or can you sleep in the loft with your wood stove burning? We have a 12:12 pitch roof so all the heat pretty much makes sleeping in our loft impossible in the winter, whenever the stove is fired up. I just wondered with your gambrel style roof, if that made it more tolerable.
We started out with 12X16 and the following year added on an 8X16 side "bunk room" we call it. That extra 128 square feet made a huge difference when there are 3-4 people staying. We don't live in it but we sure do enjoy it! Good luck with yours....
Old Old Buddy
|
|
Gary O
Member
|
# Posted: 25 Nov 2015 12:20am
Reply
Quoting: Foxglove completely paid for
very nice, welcome
looking forward to more pics
turned this one for ya

|
|
skootamattaschmidty
Member
|
# Posted: 25 Nov 2015 12:28am
Reply
Welcome! Your place looks great!
|
|
deryk
Member
|
# Posted: 25 Nov 2015 12:53am
Reply
Awesome! So what are the dimensions and more pic's please!
|
|
Julie2Oregon
Member
|
# Posted: 25 Nov 2015 02:54am
Reply
What a nice cabin! You've done a great job! Welcome to the group! 
And thanks for the pic shift, Gary!
|
|
Foxglove
Member
|
# Posted: 25 Nov 2015 08:30am
Reply
Thanks for adjusting my photo!
More details:
So it is 10 x 16. The interior is only 10 x 12, with an 8 foot sleeping loft. There is a 4 foot screened porch on the front. I'm in mosquito country, Manitoba.
No Woodstove. I'm wired in, with an electric heater that provides all the heat we need. Before we were wired, we used a kerosene heater that damn near cooked us alive! But it is quite comfortable with the little heater. We only ever need to use the minimum setting to keep warm.
We leave the downstairs and upstairs windows cracked open all winter for good ventilation. Basic, but it works.
When I built it, I walked all the materials into the bush. So if it was to move, we would need to build a new road out. It was never intended to move. When my partner and I are finished with it, we're gifting it to our friends, as it was built on their land. The whole thing cost just over 10,000 CAN $.
Considering the cost of renting, the whole project has already paid for itself by housing me and my partner for almost two years now, and the skills I learned will aid me in my next project, if there is one in my future.
Thanks for the warm welcome! I will post more pictures!
|
|
|
Foxglove
Member
|
# Posted: 25 Nov 2015 09:04am
Reply
Some more interior pictures.
Pallet deck on south side of cabin
| 
Interior facing west
| 
From the loft
| 
Facing east
|
|
|
Foxglove
Member
|
# Posted: 25 Nov 2015 09:07am
Reply
Some of the pictures are from before I gave it a bit of color. That's my fella and mutt in the picture!
|
|
deryk
Member
|
# Posted: 25 Nov 2015 09:27am - Edited by: deryk
Reply
Very interesting ladder! Where did you get the idea to make it curved? So I am guessing no interior bathroom?
thanks
|
|
Foxglove
Member
|
# Posted: 25 Nov 2015 01:34pm
Reply
Oh!
That's just a trick of the camera.
No, my ladder isn't that unique. Just a real simple thing thrown together with 2x6's.
And no bathroom. We haul drinking water, use an outhouse, and shower outside in the summer, and down the road at a neighbor's house in the winter!
Not ideal, but it works for now. If it wasn't for the lack of showers, frankly, I would have no issue using outhouses the rest of my life.
|
|
LoonWhisperer
Member
|
# Posted: 25 Nov 2015 02:34pm
Reply
Welcome from Central Ontario! You did a great job utilizing your space... I can appreciate this as the cabin that came with our property is only 8x8 and no loft. 
|
|
Wilbour
Member
|
# Posted: 25 Nov 2015 02:36pm
Reply
Foxglove
Our little cabin is the same dimensions. Only difference is I made a full loft upstairs (because it wouldn't be a loft downstairs silly). It's just a half hight loft but perfect for sleeping. Your kitchen is similar to ours. It's a perfect size for the two of us.
|
|
bowtie1
Member
|
# Posted: 25 Nov 2015 05:45pm
Reply
Foxglove. great looking cabin. What part of Manitoba are you in ? We're in Manitoba as well, our property is in the Interlake area.
|
|
old old buddy
Member
|
# Posted: 25 Nov 2015 07:28pm
Reply
FOXGLOVE.....
Just one comment about using an outhouse....I remember reading about Black Widow Spyders one time and I came across an interesting fact....the number of people bitten by Black Widows decreased by 75 percent with the invention of indoor plumbing!
We do not have running water or sewage either but we do have a five gallon bucket with a toilet seat and an endless supply of trash liners! But we don't live at the cabin either...just stay there on weekends throughout the year.
You are fortunate to have electricity there. That would be handy but financially...it would cost us a fortune. I wired the cabin with receptacles and run a male pigtail out the bottom of the cabin and plug it in to the generator when we need electricity.
Have a great holiday season! Old Old Buddy
|
|
|

