| << . 1 . 2 . |
| Author |
Message |
ShabinNo5
Member
|
# Posted: 14 Jan 2012 02:41pm
Reply
LakeSupeior5 = Wife
ShabinNo5 = Husband
We need to distinquish between the two as our perspectives are not always the same :)
|
|
LakeSuperior5
Member
|
# Posted: 28 Aug 2012 03:32pm
Reply
Summer has flown by. So much work done and yet so much more to do.
Depending on the weather we were focused on installing the flooring (inside when raining), putting up siding and staining the deck and siding. Hope to have our electrical inspection done this fall yet so we can start insulation process.
Our Yeti generator has been very nice to have. Runs many of the power tools and I like that I can vacuum easily. Best part is that it is very quiet. Still needed the gas generator for installing the floor with the compressor.
Hope the fall brings nice weather..so much to do and so little time.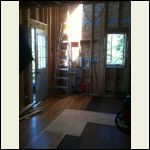
Flooring.JPG
| 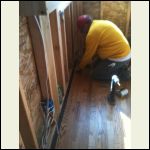
floor_done.JPG
| 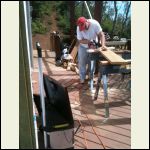
Solar_Gen.JPG
| 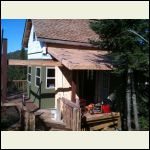
Work_in_progress.JPG
|
|
|
LakeSuperior5
Member
|
# Posted: 28 Aug 2012 03:33pm
Reply
And sometimes we can relax also!
|
|
trollbridge
Member
|
# Posted: 29 Aug 2012 12:13pm
Reply
Hi! I enjoyed your update...I was wondering how it was going for you and whether the summer floods slowed you down any? Your floor looks great. Love the design you came up with for your cabin. Have fun with that insulation...not one of my favorite jobs! 
|
|
ShabinNo5
Member
|
# Posted: 30 Aug 2012 01:33pm
Reply
In addition to the flooring, siding and staining we also added another level (crawl space) under the Shabin. And yes it would have been easier at the beginning of the project  The amazing thing is how quickly the space filled up! The amazing thing is how quickly the space filled up!  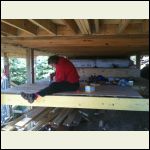
CrawlSpace_Construct.jpg
| 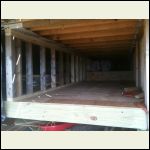
CrawlSpace_Empty.jpg
| 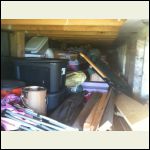
CrawlSpace_FillingUp.jpg
|  |
|
|
LakeSuperior5
Member
|
# Posted: 6 Sep 2012 02:24pm
Reply
I was just slow on reading and posting Trollbridge. Not sure where the summer went. The flood only slowed us down one day waiting for the roads to re-open. Age seems to slow us down the most, we are not very fast at this building process.
I see my hubby posted the crawl space photos or munchkin manner as it is referred to. That was fun building 
|
|
ShabinNo5
Member
|
# Posted: 22 Jul 2013 09:39pm
Reply
It has been awhile, but we are making progress. This past winter we finished insulating the roof and spent one night in the Shabin. The forecast was for a low of 8 degrees, by morning it was -22.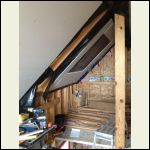
Insulated Skylight
| 
Still Dropping
|  |  |
|
|
ShabinNo5
Member
|
# Posted: 22 Jul 2013 09:40pm
Reply
With the arrival of spring we were able to add running water.
|
|
|
ShabinNo5
Member
|
# Posted: 22 Jul 2013 09:42pm
Reply
We have also begun building the roof over the deck.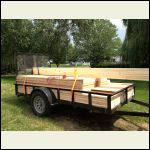
Roof_Materials.JPG
| 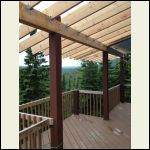
Pergola__Roof.JPG
| 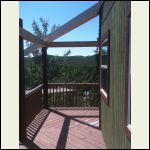
Hip_Ridge.JPG
|  |
|
|
Gregjman
Member
|
# Posted: 22 Jul 2013 09:44pm
Reply
North shore... Ever been to Betty's pies in two harbors?
|
|
ShabinNo5
Member
|
# Posted: 22 Jul 2013 09:45pm
Reply
While we are off-grid, we did pass an electrical inspection for the rough-in. We will have a generator power up the 110v system. Ever closer to moving from the trailer to the Shabin. We have a designated limited construction zone, with a few comforts.
|
|
ShabinNo5
Member
|
# Posted: 22 Jul 2013 09:49pm
Reply
Gregjman,
Yes we have stopped at Betty's. However out favorite place is the Trestle Inn. To to Finland and take a right on 7, drive another 23 miles to the middle of nowhere 
Another great place to eat is the Lighthouse in Knife River across from the homemaid candy store.
|
|
Gregjman
Member
|
# Posted: 22 Jul 2013 09:52pm
Reply
It's been a good 8-10 years since I've been that far up. I don't forget good pie too easily. I would like to get my wife to see superior sometime though so I will keep them in mind.
|
|
ShabinNo5
Member
|
# Posted: 12 Aug 2013 07:28am
Reply
End of the day relaxing after getting another section of rafters installed for the porch roof.
|
|
trollbridge
Member
|
# Posted: 12 Aug 2013 09:28am
Reply
Wow! That is going to be a fantastic place to relax!!! Beautiful view...just wonderful!
|
|
dorothy
Member
|
# Posted: 13 Aug 2013 04:55pm
Reply
look's like a great place to relax's 
|
|
ShabinNo5
Member
|
# Posted: 13 Nov 2013 07:11am
Reply
Here are a few more pictures of the roof. This summer I purchased an Eric Clapton CD "Old Sock". I suspect that most Eric Clapton fans will not like this CD, as much of it is covers of pre WWII songs. One of the tracks is "The Folks Who Live On The Hill". We now have a theme song  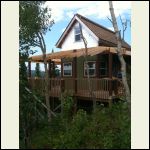
13__Deck_Roof.JPG
| 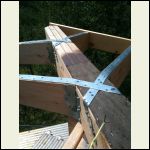
11__Deck_Roof.JPG
| 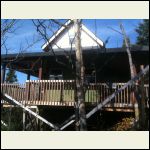
Veranda?
| 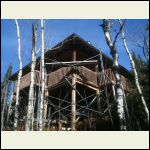
Grand Illusion
|
|
|
adakseabee
Member
|
# Posted: 13 Nov 2013 12:14pm
Reply
Fabulous, just fabulous! I, too, have a hip roof over my porch.
|
|
jrbarnard
Member
|
# Posted: 13 Nov 2013 03:44pm
Reply
What a great place!
Very nice.. keep the pics coming!
Russ
|
|
SFCLYNCH
Member
|
# Posted: 14 Nov 2013 08:25pm
Reply
Very nice I love the porch, It gives you alot of room.
|
|
ShabinNo5
Member
|
# Posted: 15 Nov 2013 07:05am
Reply
Thanks for the comments, and the porch does provide quite a bit of room. The porch floor is 375 sqft which doubles the square footage of the entire structure (200 sqft on the main level, 120 sqft in the loft and 54 sqft for the bathroom).
Steve
|
|
trollbridge
Member
|
# Posted: 15 Nov 2013 08:11am
Reply
It sure looks great, Steve!!! Wow....nothing simple about your porch! It looks fantastic, and I applaud all the extra hard work that goes into building on the hillside like you have. I look at the scaffolding alone, and think about what a nightmare just getting it set up must be 
Thank you so much for the update! I'm very, very impressed with the patience you exhibit while plugging away towards the finish line. You should both be very proud of yourselves 
|
|
ShabinNo5
Member
|
# Posted: 18 Mar 2014 09:42pm
Reply
Long winters are a bad thing. We are again remodeling the Shabin, well before we have finished. The latest change involves expanding the interior by again converting deck space. This will add almost 70 sqft to the interior; move the bathroom access from the outside deck to the interior; and allow space for a wood stove.
The wall to be moved is also a bearing wall. So we will be sandwiching LVL beams to carry the load, 2 beams will be 7 1/4" X 1 3/4" by 13' under the knee wall and a third 14" X 1 3/4" by 13' beam will overlaping what was formally the exterior of the knee wall.
Time to focus and finish before another idea surfaces 
|
|
stickbowcrafter
Member
|
# Posted: 19 Mar 2014 07:15am
Reply
Great looking cabin & property! Congrats on all your hard work.
-Brian
|
|
Shadyacres
Member
|
# Posted: 10 Apr 2014 09:55pm
Reply
Very much enjoyed viewing your build pictures. Looks like an awesome area.
|
|
ShabinNo5
Member
|
# Posted: 7 Feb 2016 01:16pm
Reply
The addition is taking shape. Craigslist wood stove. First fire.
|
|
neb
Member
|
# Posted: 7 Feb 2016 01:55pm
Reply
You have come a long way! It was well worth it what a great looking place. I like the stove that is nice.
|
|
| << . 1 . 2 . |

