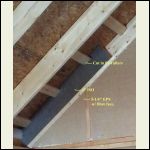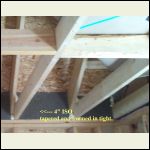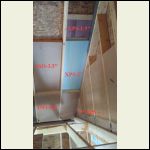| << . 1 . 2 . 3 . 4 . 5 . |
| Author |
Message |
Steve_S
Member
|
# Posted: 20 Nov 2018 06:11pm
Reply
Hi Jhbr55,
Interesting that I log in today for a quick peek as I'm not online much these days.
To answer your Q, My rafters are 2x8, 24oc, I used 3-1/2" & 4" PolyISO , although I did have to get a wee bit creative on the ends due to the way my fly rafters are set-in for the gables. No Vapour Barrier as ISO is Hydrophobic and breaths. I do have photos but not on this computer unfortunately.
|
|
ColdFlame
Member
|
# Posted: 21 Nov 2018 01:04pm
Reply
Good to hear from you Steve_S. I hope you're doing alright out there! We miss seeing your updates, but glad that you're still lurking around here when you're able to.
Cheers!
|
|
Steve_S
Member
|
# Posted: 22 Nov 2018 05:13pm
Reply
Back Again... with photos too !
Gable End:
The 4" ISO being set into place.
Wall @ Gable:
Again 4" ISO tapered and tight
Insulation Detail @ Gable
The tricky bit and PITA... Worked out great, all snug and well insulated. You can also see the Gable Wall showing the HD-EPS partly in place, that fibre on it also has insulation value, is fire retardant & not bug friendly either... no toxics in it!
Everything was put in "Very Tight" (think 2x4 or 6 & med sledge) then every possible crevice / nook foamed with a professional system (not spray bombs).
Really, it would have been much better to cut, & fit in the insulation during assembly as everything would have been much simpler and better "obviously" but this was my Bldg Inspectors 1st experience with such a build. So, Ces't la vie mon amis.
Hey ColdFlame ! Good to hear from ya bud. doin OK, just did a major redo of my solar & stuff plus other projects ongoing for the next few weeks. I will have down time and now pondering writing up a whole shpeel about the build and what not... something more "formal & organised" including the usual lessons learned bits too.
Gable-End
| 
Wall @ Gable
| 
Insulation-Detail at Gable
|  |
|
|
markumz
Member
|
# Posted: 25 Jul 2019 10:08am
Reply
Steve_S
|
|
cutoiis
Member
|
# Posted: 12 Aug 2019 08:03am
Reply
These are 4x4 sheets which will be cut to fit between the studs tightly and then sealed in with low expansion foam from a spray bomb where needed. On the outside there is going to be 2" ISO Foam (sorry no pics yet) sealed & taped then strapping and Board & Batten to finish. The ISO Foam I'm using is not foil faced but rather treated craft paper faced so I'm undecided if I should wrap it with Tyvek... opinions are 50/50 as to doing it or not, so I will likely do it as Tyvek is cheap & peace of mind is always good.
|
|
creeky
Member
|
# Posted: 12 Aug 2019 10:58am
Reply
You might want to watch out for double seal. If you spray foam/board on the inside of the OSB and you put waterproof membrane on the roof side of the OSB the OSB trapped between is going to hold onto moisture.
There may be a tendency for this OSB to swell.
|
|
Steve_S
Member
|
# Posted: 13 Aug 2019 08:08am
Reply
strange 3 posts in my old thread... The point is ? Was this a question from Curtoiis in American Samoa ?
Climate is extremely different from there to where I am and the application of insulation and how to best use it in that climate are not likely the same thing at all.
|
|
Ominous Ann
Member
|
# Posted: 6 Jan 2023 02:13pm
Reply
Couple things I noticed in the frame in those last three photos.
Oh and great thread, I snatched a few screenshots of your grey water system.
first photo
I'm guessing that photo was taken before the inspection. There's no double top plate, and no drywall backing within 8" of the last supporting member.
Second photo
No hangers ? That single joist doesn't qualify as an adequate beam in this application.
Third photo
Corrections, same as the first
Look outs/fly rafters look good, suggestion, they're more structurally sound in high snow load areas when placed on the vertical.
Good work documenting the build, super helpful.
This forum is a good find.
Cheers and thanks
|
|
|
Steve_S
Member
|
# Posted: 6 Jan 2023 02:31pm
Reply
All the exterior walls have double top plates, they are not necessarily visible in these pics.
No clue about what your talking about on photo #2
Also note that some of the pics are Pumphouse / powerhouse and not the actual cabin. which is a slightly different kind of build.
|
|
| << . 1 . 2 . 3 . 4 . 5 . |

