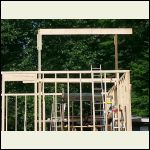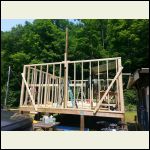| << . 1 . 2 . 3 . 4 . >> |
| Author |
Message |
Salty Craig
Member
|
# Posted: 7 Jul 2015 11:08pm
Reply
Rowjr
I live on a farm north of Harrisonburg. My cabin is at the Chesapeake Bay. You have a long ride from Florida. I'm sure it's worth it.
|
|
Rowjr
Member
|
# Posted: 10 Jul 2015 09:31am
Reply
# Posted: 7 Jul 2015 23:08
Reply Quote
Rowjr
I live on a farm north of Harrisonburg. My cabin is at the Chesapeake Bay. You have a long ride from Florida. I'm sure it's worth it.
Use to live out on the Island myself and I remember the bay there as well. Beautiful place
|
|
Rowjr
Member
|
# Posted: 25 Jul 2015 01:11pm
Reply
My cabin away from the cabin
|
|
Rowjr
Member
|
# Posted: 25 Jul 2015 01:17pm
Reply
My trophy to hang on the cabin wall
|
|
adakseabee
Member
|
# Posted: 28 Jul 2015 01:17pm
Reply
I like the fact that you used a structural ridge beam to carry the roof loads. It looks like you either have some experience in framing or you did your research prior to starting work or both. Congrats!
|
|
GreatOutdoors
Member
|
# Posted: 28 Jul 2015 10:44pm
Reply
Does your post supporting the ridge beam lay in the row of the wall framing (two separate wall panels - one to each side of the post)?
Or did you build the wall framing and tack the supporting post to the inside of the wall framing?
I'm considering doing a ridge beam & I've been turning that over in my head lately....
|
|
Rowjr
Member
|
# Posted: 29 Jul 2015 03:09pm
Reply
My ridge beam support will be part of an interior wall. I used a 4x4 so it would frame in the same as my 2x4 meaning my cabin eventually will be divided into a bedroom dimension will be 10x12 and bathroom 10x6 and one large room 14 x18 for my kitchen and living area. So my longest span for my ridge beam will be 14' span. The interior wall didn't line up with any of my floor joist so I added a ground pad and what they call a décor block that supports a 4x4 or 6x6 and I will eventually add the 4x4 this fall. I'll put a 4x4 under or directly under the 4x4 that's sitting on my floor right now. Also its center of course to line up with my ridge beam.
|
|
Rowjr
Member
|
# Posted: 29 Jul 2015 03:10pm
Reply
Thank you !
|
|
|
Rowjr
Member
|
# Posted: 29 Jul 2015 05:21pm
Reply
couple more pictures of my ridge beam support
20150610_155046.jpg
| 
20150610_121153.jpg
|  |  |
|
|
DaveBell
Moderator
|
# Posted: 16 Sep 2015 08:15am - Edited by: DaveBell
Reply
Rowjr,
That hollow you have looks super. My property is in Hampshire County WV up on Short Mountain.
I think faced insulation is used on walls so it can be stapled. Unfaced laid flat in the attic.
|
|
Rowjr
Member
|
# Posted: 8 Oct 2015 07:42pm
Reply
Thanks brother !
|
|
Rowjr
Member
|
# Posted: 8 Oct 2015 07:44pm
Reply
Be heading up soon November Bow hunting roofing and enjoying the great outdoors. Will post new pics soon...
|
|
old old buddy
Member
|
# Posted: 10 Oct 2015 12:01am
Reply
Rowjr
I read your message and answered it on my page. Sorry about that...I should have put it on here.
My only question is why you didn't put a row of 4X4's, 4X6's or 6X6's down the long axis of your cabin for floor support, in the very center of the floor? Our original cabin is only 12 feet wide, but I ran two 2X6's on each side of the 4X4's in the center of the front and rear of the cabin as well as a 4X6 in the very center of the cabin. Basically, I sandwiched the 4X4's and 4X6's between two 16' long 2X6's and put two 1/2" bolts through the three support posts. Everyone told me I was going way overboard but I would rather be safe...than sorry.
If I look at your photos it appears that you are spanning 16' with no support. If I missed something I apologize but I just thought I would mention it. You can always put pillars under the cabin, if need be. What size floor joists are you using?
It is going to be a big cabin. Nice job on your part....
Old Old Buddy
|
|
old old buddy
Member
|
# Posted: 10 Oct 2015 12:11am
Reply
If you look at the top of Page Three of our build....you can see all of what I've been talking about...including the plywood bottom of the cabin...OOB
|
|
Rowjr
Member
|
# Posted: 10 Oct 2015 08:39am
Reply
I have 6 x 6 post every 6' in a grid formation under the cabin joist. I have two doubled 2 x 8 girder supports running the full length as girders supporting under the 2x6 floor joist so my longest span is 6 foot. Its rock solid and all my joist are notch into the top of the 6 x6 or rest on top so I do have weight on supporting bolts,etc. I used 3/4" plywood for the subfloor. I suppose I will have to get under and insulate eventually but I was just focusing on drying in the cabin first. I live in Florida so my time up there is limited. I was debating on using solid Styrofoam for the floor but seeing your process I'm thinking different maybe.
|
|
Rowjr
Member
|
# Posted: 10 Oct 2015 08:47am
Reply
The cabin is 18' x 24'
|
|
old old buddy
Member
|
# Posted: 10 Oct 2015 09:53am
Reply
Rowjr
I forgot...I love your deer blind. Looks very comfy! OOB
|
|
Rowjr
Member
|
# Posted: 11 Oct 2015 11:59am
Reply
Quoting: old old buddy RowjrI forgot...I love your deer blind. Looks very comfy! OOB
MY little cabin away from my cabin 
|
|
Rowjr
Member
|
# Posted: 15 Oct 2015 09:52am
Reply
Seem to not be able or allowed to post a picture today....
|
|
Rowjr
Member
|
# Posted: 15 Oct 2015 09:54am
Reply
Well then it came but side ways don't understand...We call it 5 star and its heated....
|
|
Rowjr
Member
|
# Posted: 24 Oct 2015 03:56pm
Reply
Getting down then less than a month out till I get back to working on the cabin again. My first goal is to get the roof package on but I have ran into a dilemma and have started another post called Hot metal roof. I'm being told I will have a hot roof if I don't do a few things or change my plywood overhanging my ridge beam so my roof will breath as they say it from my overhang eave through or above my insulation and out my ridge cap. Either way I end up doing it I'm going to try to document it as best as I can. I would appreciate any feedback. I plan on having a cathedral type ceiling thru out the cabin.
|
|
OutdoorFanatic
Member
|
# Posted: 24 Oct 2015 07:28pm
Reply
Really nice job! But where did you find level ground to build on in West Virgina? 
|
|
Rowjr
Member
|
# Posted: 25 Oct 2015 11:14am
Reply
Level ground  No flooding issues.... No flooding issues....
|
|
Rowjr
Member
|
# Posted: 30 Oct 2015 04:22pm
Reply
Down to 16 days to go and I'll be back in Wonderful West By god Virginia deer hunting and constructing my future cabin...
|
|
Rowjr
Member
|
# Posted: 1 Nov 2015 03:41pm
Reply
14 days 
|
|
Rowjr
Member
|
# Posted: 3 Nov 2015 09:26am
Reply
OK I have scored a good deal on a couple of windows for my cabin. I have been watching the classifieds and everything and finally found what I think I want to put in the front of my cabin and now is the decision on how I want to hang them. Is there like a standard height to hang them. I believe I will just hang them to where I have the best view from looking from inside.
Any feed back would be much appreciative...
|
|
Rowjr
Member
|
# Posted: 4 Nov 2015 02:31pm
Reply
1o Days to go.....
|
|
OutdoorFanatic
Member
|
# Posted: 5 Nov 2015 08:22pm
Reply
Haha! Was at Lowes a couple of days ago looking at windows to get some R/O's.
Lowes guy comes up and say's, "I've got a great deal for you, see these 4 windows? We built them for a guy and made them 1/2" too small. If you want them I'll sell them to you for $50 ea.
WooHoo! Tag on them said $168 ea.
Told the guy I would have to be a total moron not to grab them.
|
|
Rowjr
Member
|
# Posted: 6 Nov 2015 06:02am
Reply
Good deal
|
|
Don_P
Member
|
# Posted: 6 Nov 2015 07:29am
Reply
Usually window headers are set the same height as door headers, I usually end up around 83" off the subfloor using 2x10's for header material. Ideally the head trims on a house form a level line, a Posted, No Architects sign solves that though. Other window rules, if it is low, tempered, toddlers falling. Not at the base of stairs. Within a couple of feet of a door, tempered, running for the exit in the dark. Within reach from the tub, tempered, slipping.
Good luck, black powder time, a friend from town is coming out this evening.
|
|
| << . 1 . 2 . 3 . 4 . >> |

