| . 1 . 2 . >> |
| Author |
Message |
VC_YamahaRider
Member
|
# Posted: 31 Mar 2015 08:14am
Reply
Finally getting around to posting some pics of the cabin build. We made some headway this past weekend but will be taking Easter weekend off. Hopefully the following weekend the metal siding will start going on.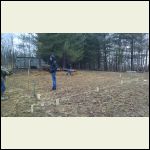
IMG_20150118_1520518.jpg
| 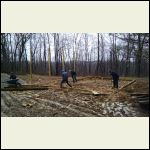
IMG_20150314_1109399.jpg
| 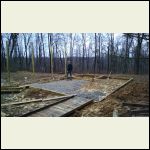
IMG_20150314_1313194.jpg
| 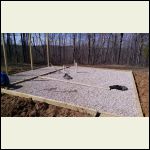
IMG_20150315_1551578.jpg
|
|
|
VC_YamahaRider
Member
|
# Posted: 31 Mar 2015 08:15am
Reply
Here are some more pics.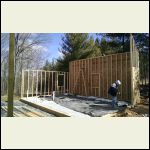
IMG_20150328_1130014.jpg
| 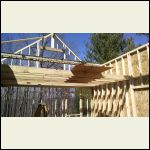
IMG_20150328_1523121.jpg
| 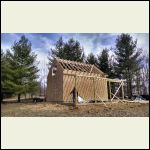
IMG_20150329_1527569.jpg
| 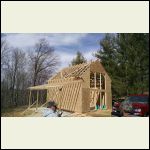
IMG_20150329_1547575.jpg
|
|
|
VC_fan
Member
|
# Posted: 31 Mar 2015 05:33pm
Reply
Cool! Welcome to the neighborhood. Ours is 16x20 in the northern part of VC - it looks like yours is close to that. Congratulations on having the good sense to build on relatively flat ground; ours is about 10' off the ground on the porch side. Good luck to the build and keep us posted.
|
|
Smawgunner
Member
|
# Posted: 31 Mar 2015 05:43pm
Reply
Whoa! That's coming along quick! Looks outstanding.
|
|
Steve_S
Member
|
# Posted: 1 Apr 2015 09:14am
Reply
That's looking really good, off to a darn good start I'd say. Looks like a really nice spot you picked there to build on. I am curious however, what did you do on top of the gravel ?
|
|
VC_YamahaRider
Member
|
# Posted: 1 Apr 2015 04:29pm
Reply
Thanks for all the comments.
Steve_S - Concrete is going on top of the gravel and we were supposed to do that last weekend but it was to wet to get a concrete truck up there. Might have to wait until after the April showers.
|
|
Steve_S
Member
|
# Posted: 1 Apr 2015 07:03pm
Reply
So the concrete will sit inside the 6x6's that you built the walls on ?
I'm warming the hammers while waiting for the thaw & things to dry up a bit... Boy oh boy, I need to start swingin the hammer.... "cabin fever" or is it "spring fever"... more like both simultaneously. I'm building a 16x20 with 10' walls so I can have a 16x10 loft above the kitchen & washroom.
|
|
VC_YamahaRider
Member
|
# Posted: 1 Apr 2015 08:42pm
Reply
Yeah the concrete will go up to the top of the 4x6's. Basically my foundation is 4x6 posts in the ground every 6 feet and then they are cut at grade level and then a 4x6 is laying across all of those.
The cabin will be 18x24 with a 18x12 loft. There is also a 24x9 covered patio on the one side. The exterior will be metal siding and the interior will be tongue and groove 1x6 pine. There will be a bathroom and the rest will be an open floor plan with a small kitchen. It will be completely off the grid. I will have a wood burner and most likely a direct vent propane heater. I also plan on having a propane hot water heater, propane oven/stove, and some propane lighting.
There will be a solar set up of some kind and for water I will have a cistern in the ground which will catch the water off the roof. Water will be pumped out of the cistern with a 12 volt pump. I believe I have been talked into a small pressure tank as well to help with the water pressure.
|
|
|
Sheeterdan
Member
|
# Posted: 7 Apr 2015 12:44pm
Reply
Wow I like that's almost what I want to build in adams county ohio. But hoping soon
|
|
Sheeterdan
Member
|
# Posted: 7 Apr 2015 12:45pm
Reply
How can I get some prints of this cabin
|
|
VC_YamahaRider
Member
|
# Posted: 7 Apr 2015 09:08pm
Reply
I really don't have prints. It is just on some graph paper but really rough and nothing special. I am here to answer any questions that you might have about the construction.
The biggest thing for me right now is determining what to put between the metal siding and the OSB plywood for the walls. I am thinking of using tar paper to help with the condensation.
I also am trying to decide on what to use for the finished flooring. I would like to use 3/4 pine veneer plywood but can't really find anything that is tongue and grove. I would draw thick pencil lines on it to make it looks like 4 inch planks and then polyurethane it with multiple coats.
This weekend I will be putting the door, windows, and siding on.
|
|
AK Seabee
Member
|
# Posted: 7 Apr 2015 09:27pm
Reply
Since you are placing concrete already have you thought of stamped concrete? Great wearing surface and you can always use throw rugs to warm it up abit. Just tossing around ideals.
|
|
VC_YamahaRider
Member
|
# Posted: 8 Apr 2015 08:31am
Reply
Using the concrete as the finished floor was the original thought but we just feel it will be to cold in the winter. It would definitely save some money though.
|
|
AK Seabee
Member
|
# Posted: 8 Apr 2015 10:03pm
Reply
With kids in college and tons to finish at the cabin I am all about saving nickels.
That said, the fun of building is chasing the dream regardless of the cost. Good luck and keep us updated as i genuinely enjoy viewing the progress of our brothers and sisters in this forum.
|
|
VC_YamahaRider
Member
|
# Posted: 9 Apr 2015 09:17pm
Reply
Luckily my kids have a few years before they go to college so that is not an issue yet. But need to start saving for it.
I will definitely keep you posted. Should have some updated pictures after this weekend.
|
|
GreatOutdoors
Member
|
# Posted: 9 Apr 2015 09:34pm
Reply
Looks great!
A couple questions...
Are your walls 12' 2x4's?
Where did you attach your loft joists? 4' below the top of the wall?
|
|
Mike 870
Member
|
# Posted: 12 Apr 2015 05:55am
Reply
Hey Sheeterdan, I'm in Adams County also.
|
|
Sheeterdan
Member
|
# Posted: 13 Apr 2015 10:54am
Reply
Mike 870 about where are you I am about 4 miles south oh west Union
|
|
Sheeterdan
Member
|
# Posted: 13 Apr 2015 11:01am
Reply
Mike 870
I was in Adams county this passed weekend. Went to millers ( Amish stores) and drove the country roads a little bit. I love that place
Not a bad drive from Monroe
|
|
VC_YamahaRider
Member
|
# Posted: 13 Apr 2015 01:25pm
Reply
GreatOutdoors - Yes the walls are 12". I will have to double check when I am down there next weekend, but I believe there is 3'6" between the finished floor of the loft and the top of the wall. We do have a 10/12 pitch so the head room is close to 6' not to far from the wall. We debated this for at least 30 minutes before we installed the floor joists. We didn't want the floor joists to low in fear of making the first floor feel like a dungeon.
I will post some updated pics from this past weekend later this week.
|
|
VC_YamahaRider
Member
|
# Posted: 14 Apr 2015 08:56am
Reply
Updated photo. We got all the windows and door installed, purlins on the roof, fascia on, and got all but one sheet of metal on one side of the roof this past weekend.
|
|
Mike 870
Member
|
# Posted: 14 Apr 2015 09:39pm
Reply
Wow SheeterdN, I am also about 4 miles south of West Union, shoot me an email, I bet we are neighbors. Udcrewud@hotmail.com
Miller's is great, I have to bribe my wife with their Apple fritters to get her down to our property.
|
|
VC_YamahaRider
Member
|
# Posted: 20 Apr 2015 09:13am
Reply
Updated Pics.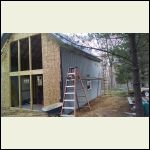
IMG_20150419_0824517.jpg
| 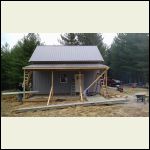
IMG_20150419_1215329.jpg
|  |  |
|
|
Sheeterdan
Member
|
# Posted: 20 Apr 2015 10:10am
Reply
Wow that looking good.
|
|
SE Ohio
Member
|
# Posted: 21 Apr 2015 12:30pm
Reply
Looks pretty fire-resistant, too. My next cabin will be metal-sided (along with metal roof).
|
|
VC_YamahaRider
Member
|
# Posted: 5 May 2015 10:05am
Reply
Updated Pictures. Concrete is poured and another wall of metal up. Plan to finish the exterior this up coming weekend and put the wall of windows in on the South side wall.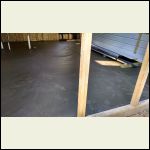
Inside_Concrete.jpg
| 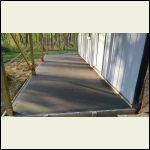
Porch_Concrete.jpg
| 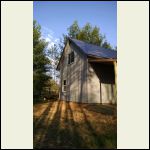
Siding__North_Side..jpg
|  |
|
|
UPLIBERTY
Member
|
# Posted: 5 May 2015 12:48pm
Reply
VC, I like your low maintenance choices and it 's gone to look great. Thanks for posting you build.
|
|
VC_YamahaRider
Member
|
# Posted: 8 Jun 2015 02:47pm
Reply
Updated Pic. We are pretty much done with exterior. We will now move to the interior but probably not until late summer.
My biggest dilemma now is how exactly I will be doing the floor inside. Right now it is a concrete slab. My thinking was to put 2x2's down 16" OC and then 1 1/2 in. foam insulation between them and then 3/4 in. pine veneer plywood on top. We would finish off the plywood with some type of polyurethane.
|
|
VC_fan
Member
|
# Posted: 8 Jun 2015 06:40pm
Reply
Too cool. But I think you need a few more windows.
|
|
VC_YamahaRider
Member
|
# Posted: 21 Oct 2015 09:11pm
Reply
Well it has been a while since I posted and updated you guys on my actual cabin build. It has been a busy summer and we have got a lot of stuff done but it has been slow. Both of my boys play sports all year round so any weekend they didn't have games we were working on the cabin.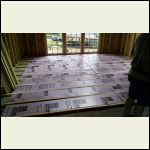
Flooring insulation
| 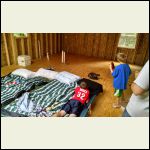
Finished floor
|  |  |
|
|
| . 1 . 2 . >> |

