| << . 1 . 2 . 3 . 4 . >> |
| Author |
Message |
nathanprincipe
Member
|
# Posted: 1 Sep 2011 02:47pm
Reply
Trollbridge, my next step is to do the plumbing, supply lines and DWV, then I can move on to wall insulation and drywall. The reason for being such a hurry to finish the ceiling before that other stuff is because I have rolling temp scaffolding on teh main floor that ive been using for the height. Its really big time in the way so when Im done with the ceiling Ill be breaking it down and also building my permanent stairs to the loft
exsailor, I think I just answered your question, haha
|
|
Erins#1Mom
|
# Posted: 2 Sep 2011 07:33pm
Reply
I love the ceiling!! Makes me want to hunt down used picket fences. I think a sage green would look amazing.
|
|
nathan.principe
|
# Posted: 20 Dec 2011 03:52pm
Reply
My camera has been out of batteries for some time now, so Im behind on posting progress and even taking new photos that are more current. Obviously I bought batteries so I will post what pics are already on here.
Here some of the drywall in mid-project
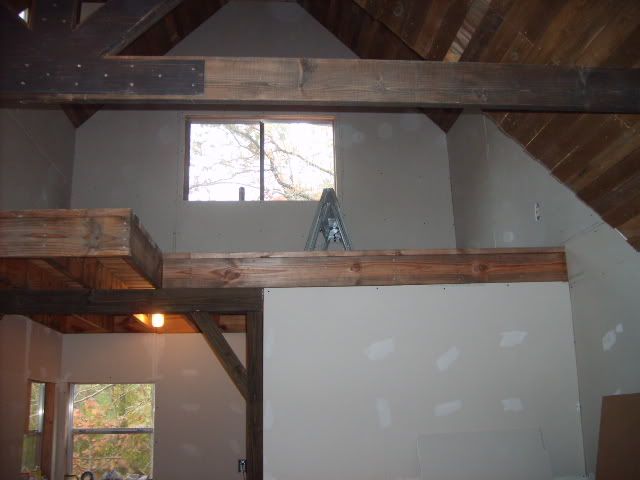
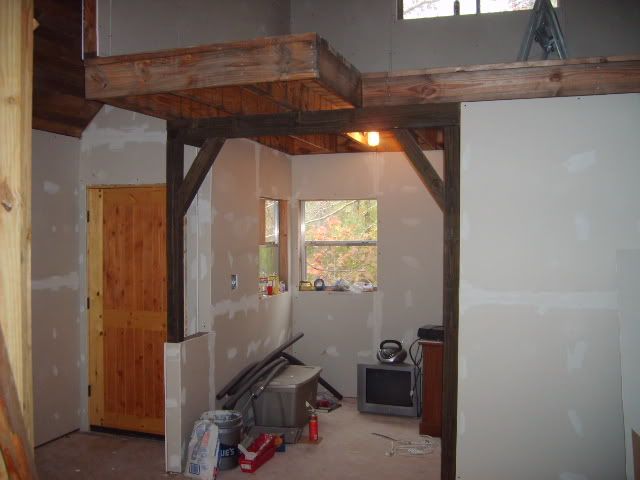
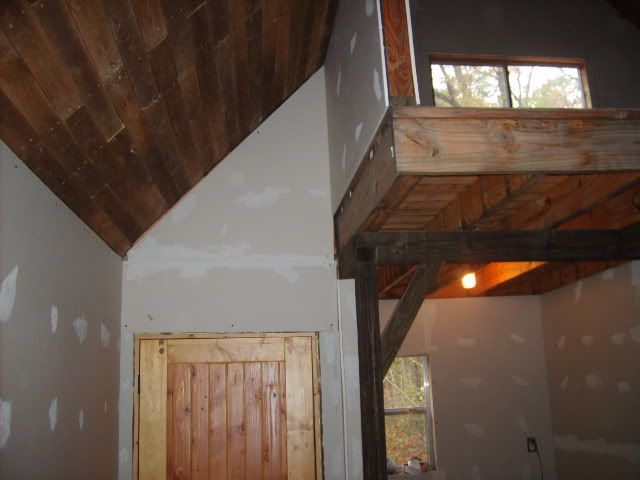
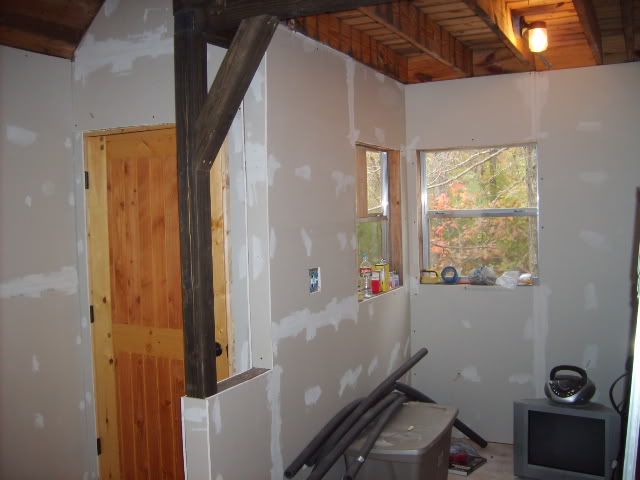
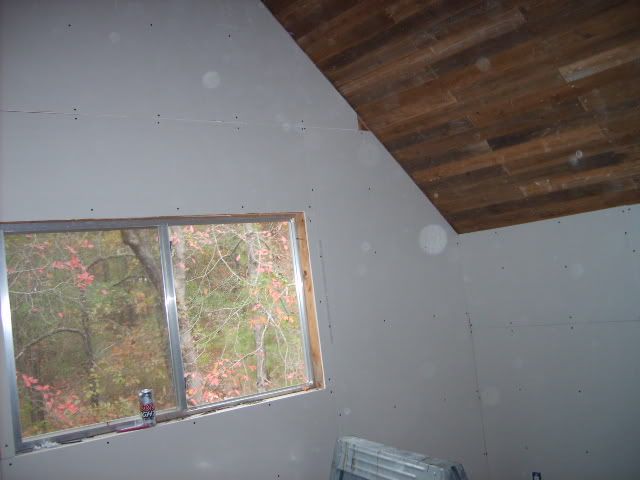
I am nearly thru with the tape and bed ( Thank God for that!) and I will do the finishing trim and paint. Then Im bringing all the furniture!
|
|
trollbridge
Member
|
# Posted: 20 Dec 2011 04:20pm
Reply
yippee pictures! I was just thinking about your cabin the other day when I was in the middle of a discussion about drywall and whether or not it should be used at a cabin.Did you decide on a paint color?I'm sure you are happy to be done sanding and mudding. Messy work! Can't wait for more pictures.
|
|
nathanprincipe
Member
|
# Posted: 20 Dec 2011 08:23pm
Reply
The color will be my wife's decision, but she is leaning toward a very light sage green. We know we want to keep it a bright and airy feeling space so we are cautious of going to dark. Also I like the contrast of the dark ceiling against the light color walls ( really makes the wood details stand out) I will also be trimming all windows, doors, base boards, and ceiling molding with 1x4 cedar left in its natural state, this I hope will give one more dimension to the project and give it that "finished" look
|
|
dstraate
Member
|
# Posted: 21 Dec 2011 10:11am
Reply
Incredible work! The beams and woodwork on the ceiling are really striking. I love that door too. Glad to see that your drywall is done. That can be really hard on the shoulders if you don't have enough help. Everything is really coming together nicely.
|
|
dfosson
Member
|
# Posted: 28 Dec 2011 06:17pm
Reply
Always enjoy looking at a cabin project that is similar in size to my own. 'My Ohio Cabin' is a 16x24 with a sleeping loft. I feel your pain having to do all that drywall. I only drywalled the bathroom and 1 wall in the living area and 1 in the kitchen. I'd much rather install T&G and stain instead of dealing with drywall! However, if you maintain heat and do good work, it is very pretty. I used sand texturing in my paints to give the walls a rustic look. Enjoyed your pictures!!
|
|
turkeyhunter
Member
|
# Posted: 28 Dec 2011 06:24pm
Reply
your updated progress ---looks great!!!!!!!
|
|
|
nathanprincipe
Member
|
# Posted: 29 Dec 2011 09:36am
Reply
Thanks everyone for the kind words! I will not be returning to Cabin till after New Years. I calculated roughly my materials and cost to trim out all the windows, doors, base boards, and ceiling mouldings in 1x4 cedar, and HOLY MOLY! Had no Idea it would be that much! Ill save a few bucks though and get after it in a couple of weeks hopefully. After that will come paint and floor staining, Then............All my furniture!
|
|
nathanprincipe
Member
|
# Posted: 23 Feb 2012 11:35pm
Reply
Im really falling behind on posting regular updates, but better later then never! Ive been working on the finishing touches getting ready to move the furniture in. It has taken 3 full days of work to paint, install the cedar trim, stain and seal the floors, but that is the last of the work I wanted to do before the furniture. I decided to take about a year off before I pick back up on the bathroom. Here are some photos of my recent progress
just for kicks, another 2 of the out side
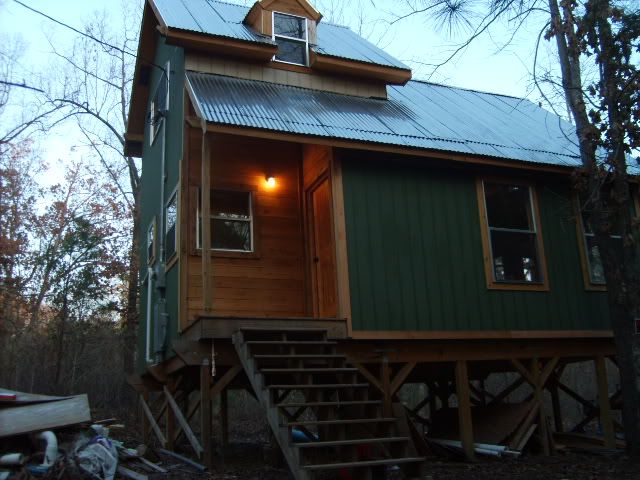
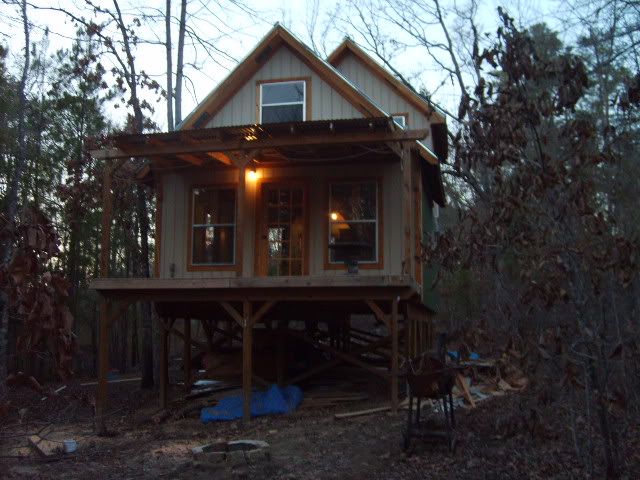
I have been constructing the cabinets at home from scratch using a good quality grade ply-wood. I new I was going to pant them and give a distressed look, so because of that there is no complicated joinery, just face nailing with finishing nails.
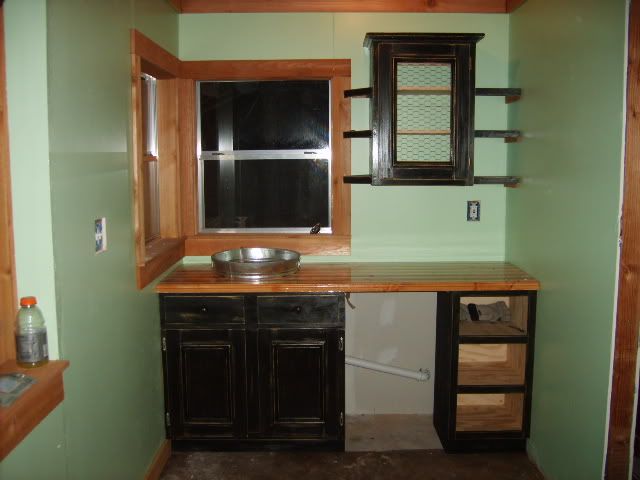
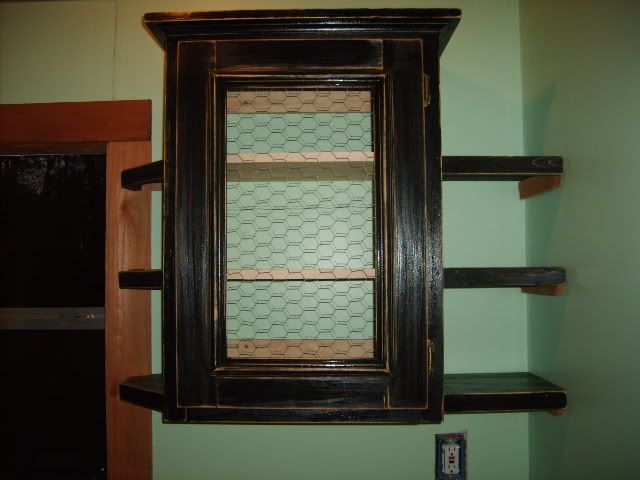
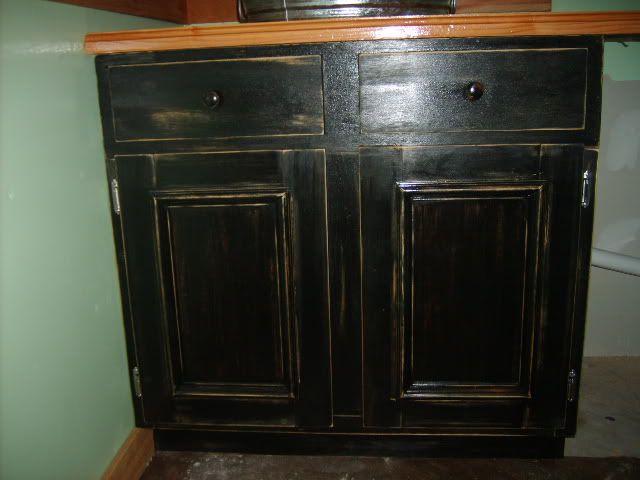
I decided to use a regular old wash tub for a sink and cut a hole in bottom. I thought it would add a nice rustic touch and it was only $15! The counters are made from 2 types of pine ( type framing studs) and cedar ripped down on my table saw and glued together. I used left over epoxy resin I had to give it a nice seal
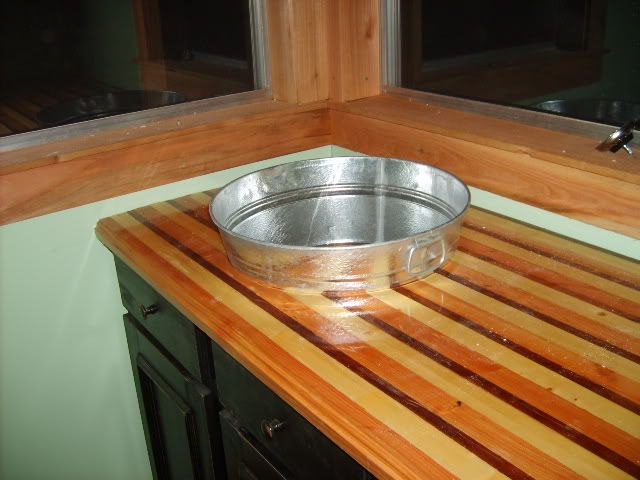
I used 1x4 cedar to trim for all the windows and for the ceiling moldings and base boards. This made all the difference!
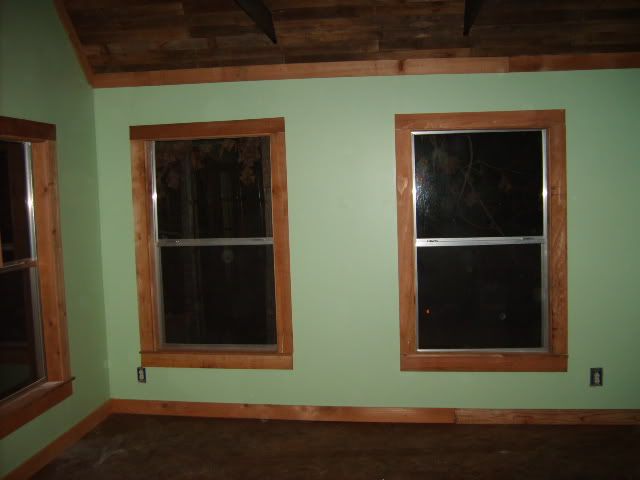
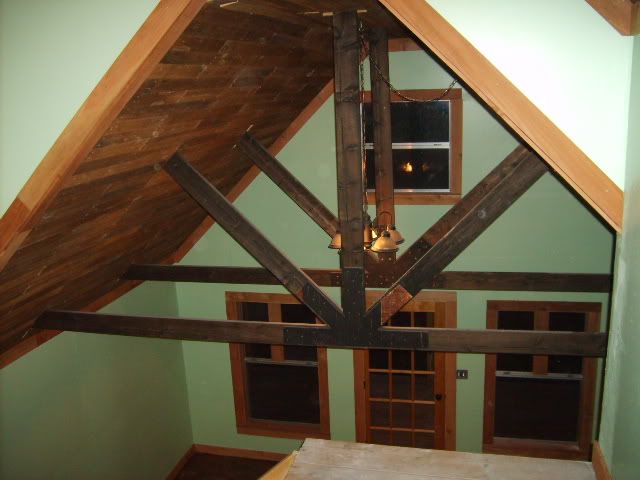
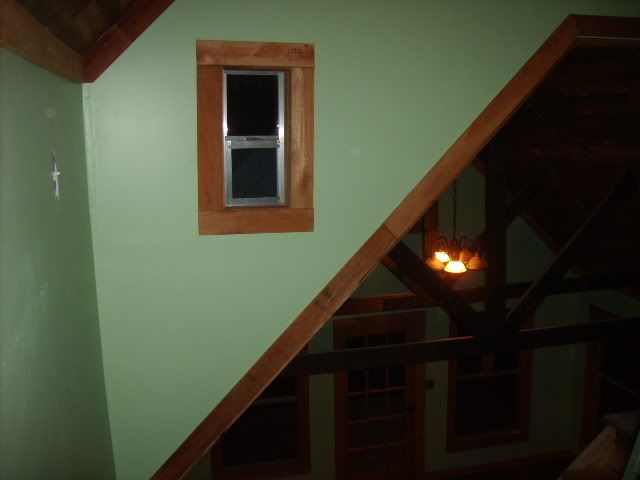
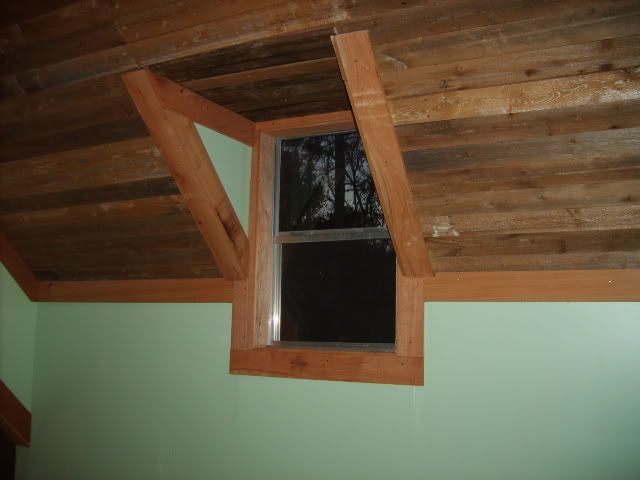
I went with a simple approach for the stairs. I used 2x8 stringers and 2x6 cripple blocks (???) in between 2x12 treads. After we move all the furniture up stairs I will construct the handrails
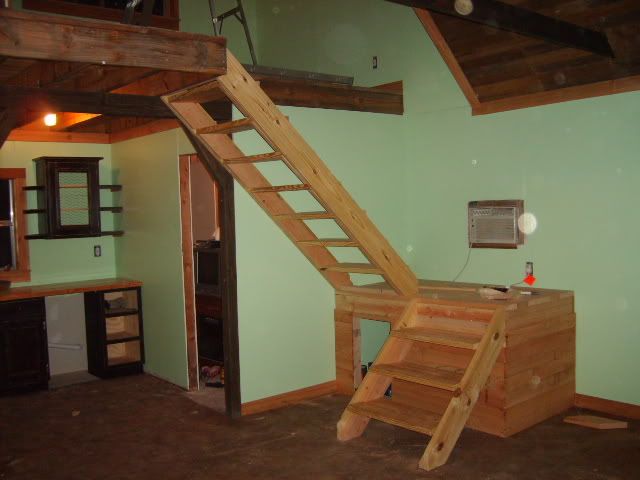
|
|
beachman
Member
|
# Posted: 24 Feb 2012 05:55pm
Reply
What a great cabin! I love the way you set it up on footings, the beams supporting the ceiling and the interior not to mention the great loft with the raised roof - good idea and looks great.
|
|
trollbridge
Member
|
# Posted: 13 Mar 2012 11:22am - Edited by: trollbridge
Reply
WHAAAAAAAT...I missed your whole last posting!!!!!!
OMG....I love how it all turned out!!!!!!!Love,love,love your cabinetry!!!!!!!!!!!!So cool...we will be doing black also!! Wow-you sure have been busy....disgusted with myself for missing this!
Now WAITING PATIENTLY FOR PICTURES( tick tock,tick tock).........COME ON -YOU PROMISED!!!!!!! LOL!!!!!!!!!   Want to see all your furnishings you brought up!!! Want to see all your furnishings you brought up!!!
Congratulations on getting to the finish line!!! (actually...I know you are not fooled....there never really is a finish line is there?LOL!)
|
|
hattie
Member
|
# Posted: 13 Mar 2012 12:58pm
Reply
Not sure how I missed this but it is BEAUTIFUL!!! You should be very proud of your work!
With the wash tub that you are using for a sink, will you have running water and plumb the washtub to a drain or will you just put a bucket under it to make emptying easier?
The stairs are great. Is that a storage unit under them? Very clever and great use of space.
I can't wait to see the furniture.
|
|
nathanprincipe
Member
|
# Posted: 13 Mar 2012 09:13pm
Reply
Thanks Trollbridge and Hattie. The furniture and most of the decor is in! Only prob is we left the camera behind on accident! oooppps...... I also have installed railing on the stairs since these photos
The washtub sink is already plumbed so it drains out of the bottom the cabin, and although we have not had water hooked up yet all the supply lines are in and waiting!
|
|
naturelover66
Member
|
# Posted: 13 Mar 2012 09:44pm
Reply
Wow! It looks awesome !
|
|
trollbridge
Member
|
# Posted: 13 Mar 2012 09:57pm
Reply
D'OH...of all weekends to forget your camera....bummer huh! I guess I will have to show lots of self control...not so easy sometimes ...........................................so when you going up next??????? ...........................................so when you going up next???????
|
|
nathanprincipe
Member
|
# Posted: 13 Mar 2012 10:34pm
Reply
not this, but next weekend, gonna have a big shindig!
|
|
samoni
Member
|
# Posted: 14 Mar 2012 10:05am
Reply
wow that is beautiful.
|
|
trollbridge
Member
|
# Posted: 15 Mar 2012 11:05am
Reply
Quoting: nathanprincipe gonna have a big shindig!
Now that should be a fine, knee-slappin good time and boy have you earned it.......just think all the blood (your nose), sweat (I'm sure!) and tears (perhaps a few????)!!!! Have a GREAT time!!!!!!!  
|
|
Mark2011
Member
|
# Posted: 15 Mar 2012 03:50pm
Reply
Wow, nice cabin.
Looks great!
|
|
nathanprincipe
Member
|
# Posted: 15 Mar 2012 05:18pm
Reply
Thanks Mark! Trollbridge, Deff blood and sweat. While I wont admit the tears, I have cried on the inside on more then one occasion! haha
|
|
trollbridge
Member
|
# Posted: 15 Mar 2012 05:27pm - Edited by: trollbridge
Reply
   LOL!!! I applaud you... takes a real man to admit that!!!!! LOL!!! I applaud you... takes a real man to admit that!!!!!   admitting to crying on the inside at least!!! admitting to crying on the inside at least!!!
|
|
trollbridge
Member
|
# Posted: 2 Apr 2012 10:41pm
Reply
Psssst...it's me again........and you know what I'm waiting for.....
Hope you had a fantastic time at your cabin and I'm sure your shindig was a blast, and you may have even needed a little R&R to recuperate from it possibly.... but fess up.......your place looks awesome and you are going to get promptly to work posting those pictures asap right??!!!??? 'cause we can't wait to see them! LOL!! LOL!!
|
|
nathanprincipe
Member
|
# Posted: 3 Apr 2012 11:10pm
Reply
Sorry for the delay! Ive been slammed at work and my computer wont let me up load pics any more. I gotta find time to swing by my folks house and use their computer.
We had such a good time at the cabin and exploring little shops and different areas around town, did a little fishing in teh evening and then ghost stories around the camp fire at night!
First chance I get Ill put some pics up 
|
|
Tim
Member
|
# Posted: 4 Apr 2012 06:29am
Reply
Nice work! But.....ugh, that's a lot of drywall to finish. Better you than me. lol.......I hate that part. Looks great!
|
|
nathanprincipe
Member
|
# Posted: 13 Apr 2012 06:57pm
Reply
Finally got the pics uploaded, sorry for the wait! here they are
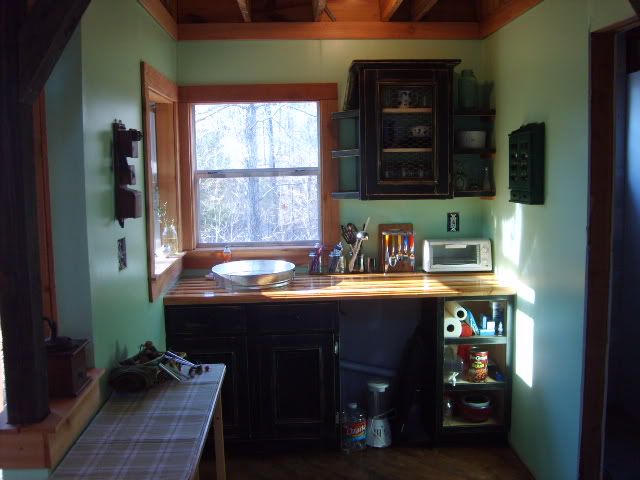
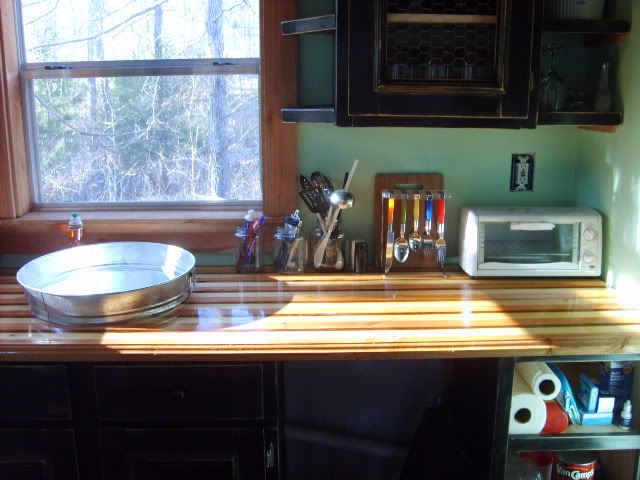
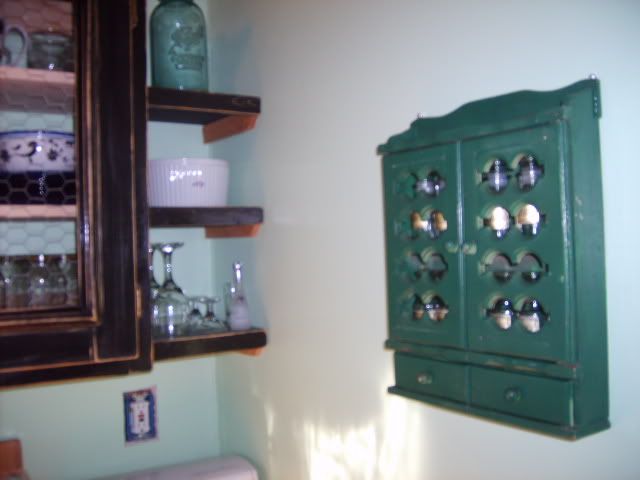
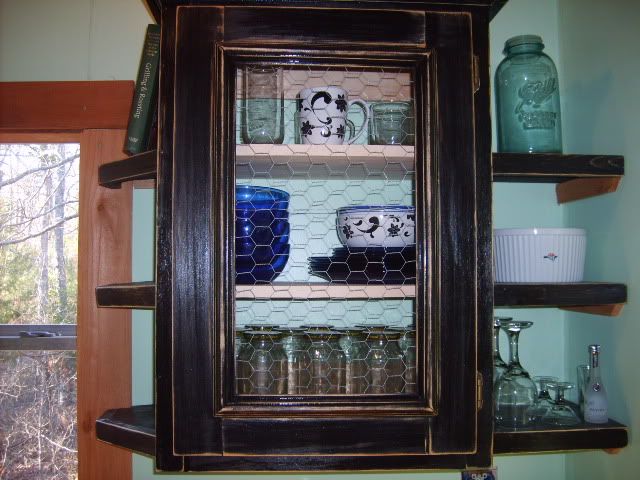
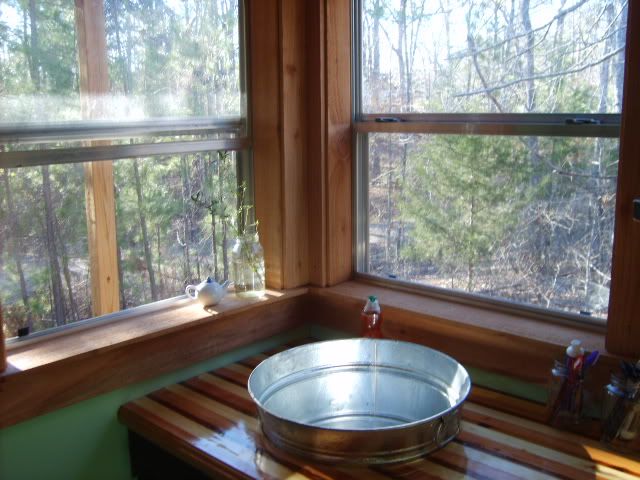
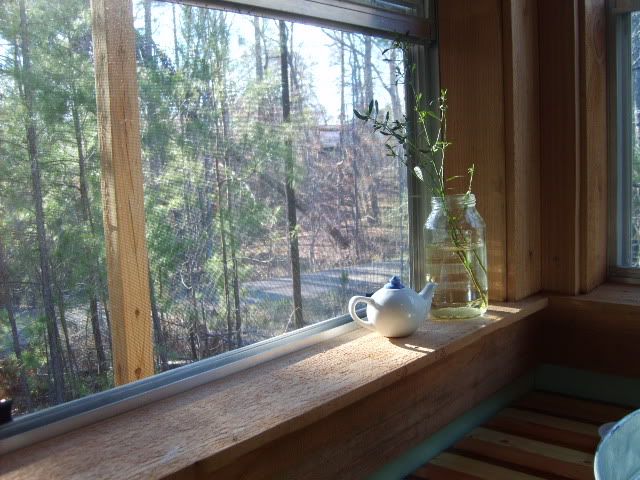
|
|
nathanprincipe
Member
|
# Posted: 13 Apr 2012 06:59pm
Reply
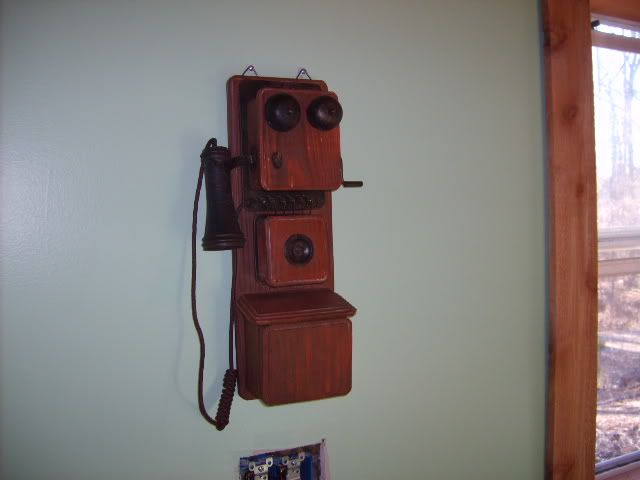
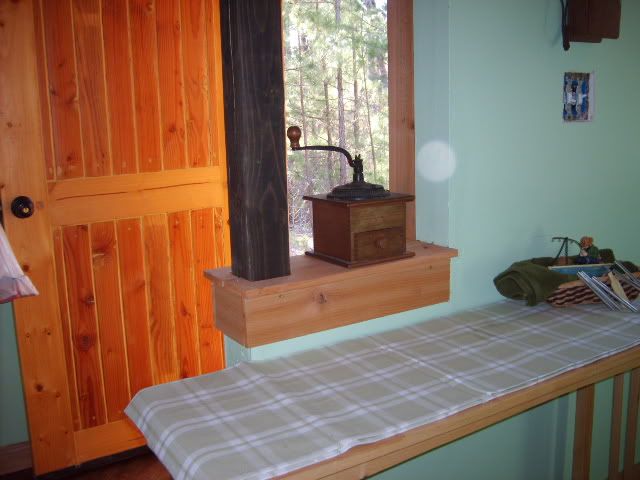
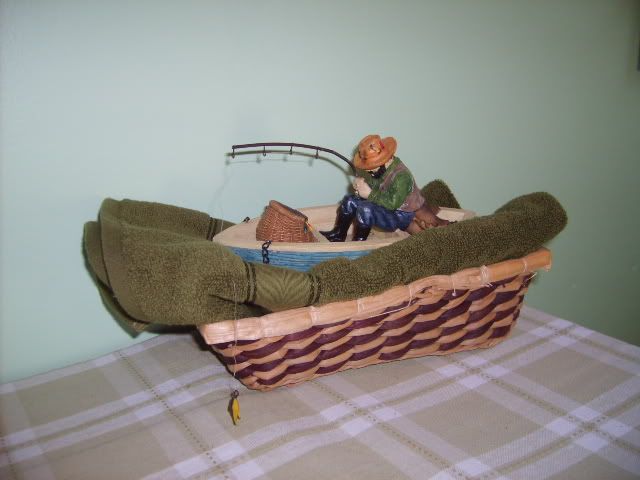
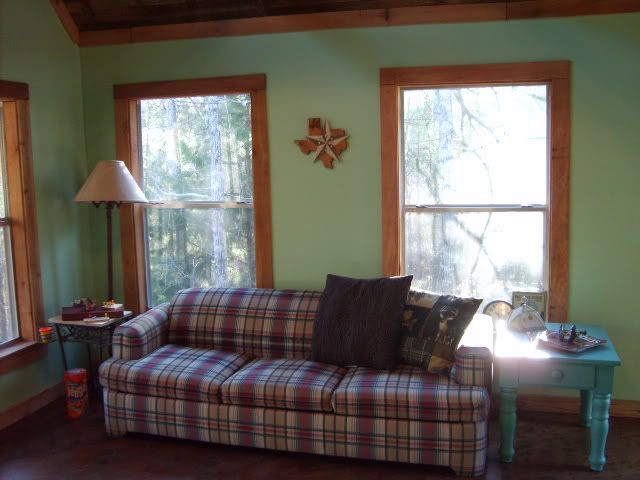
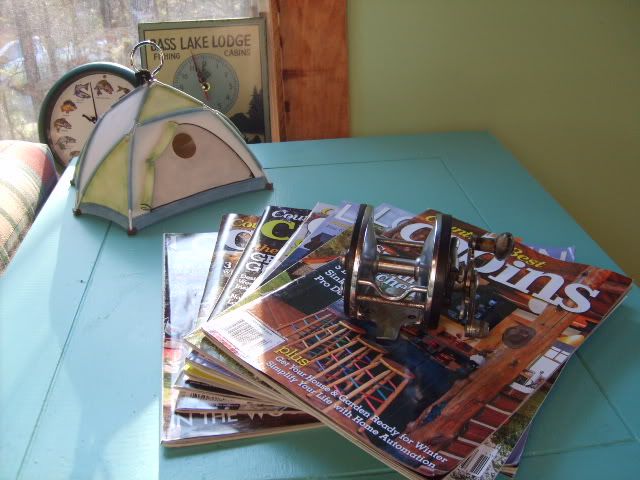
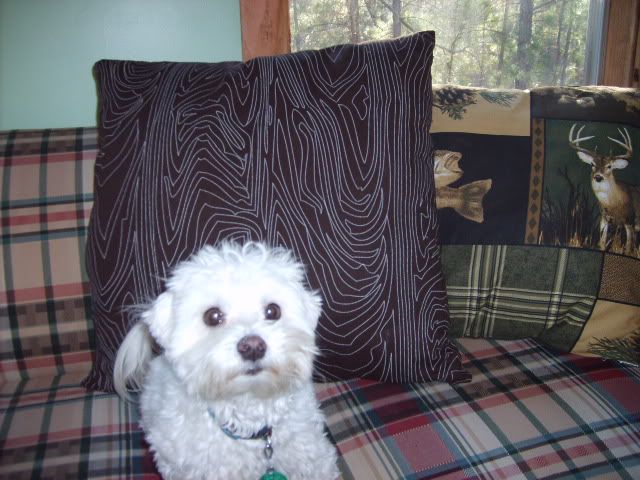
|
|
nathanprincipe
Member
|
# Posted: 13 Apr 2012 07:00pm
Reply
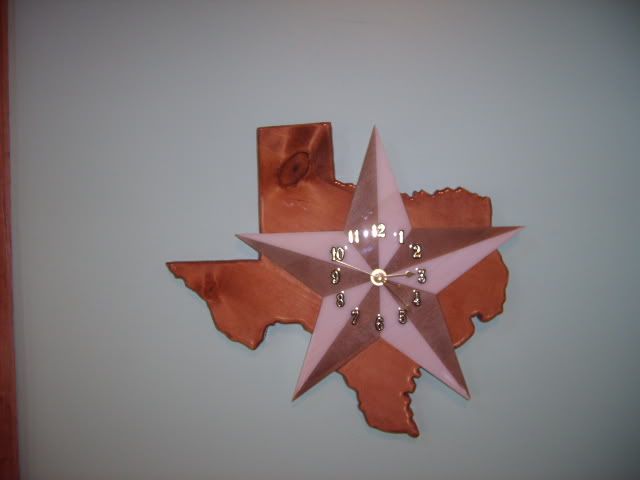
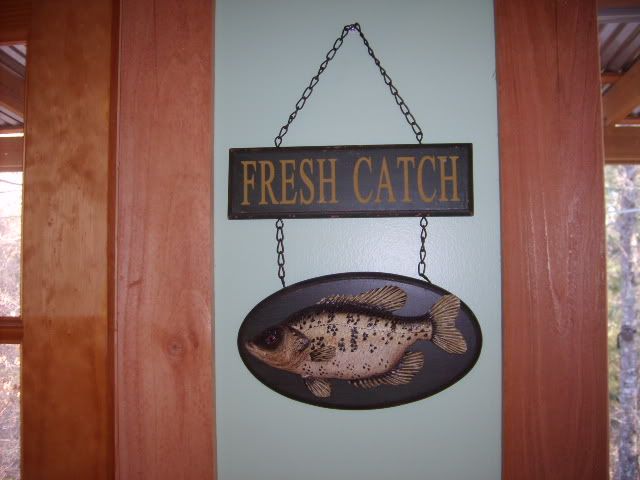
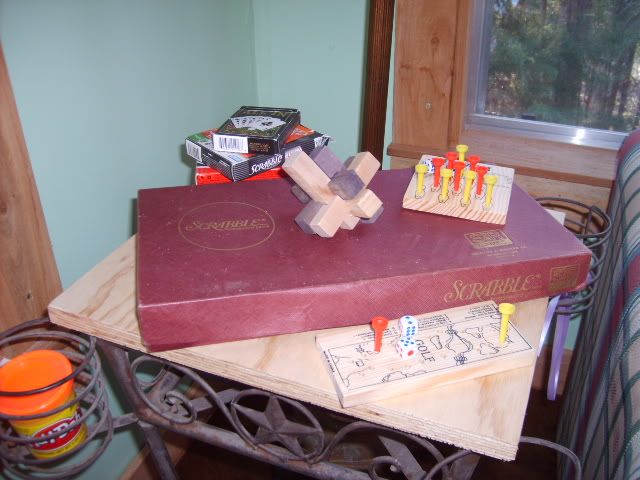
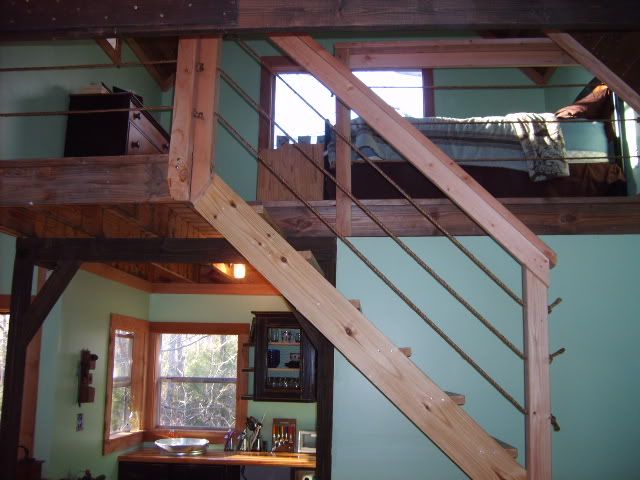
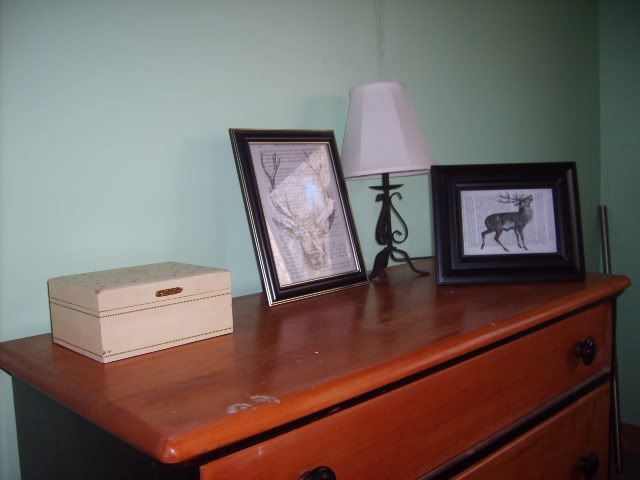
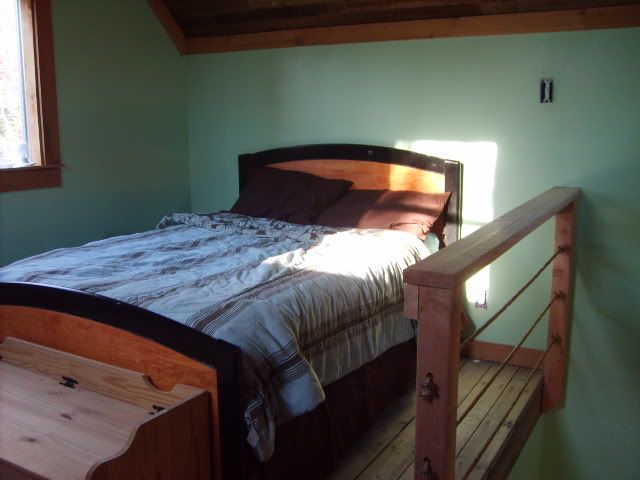
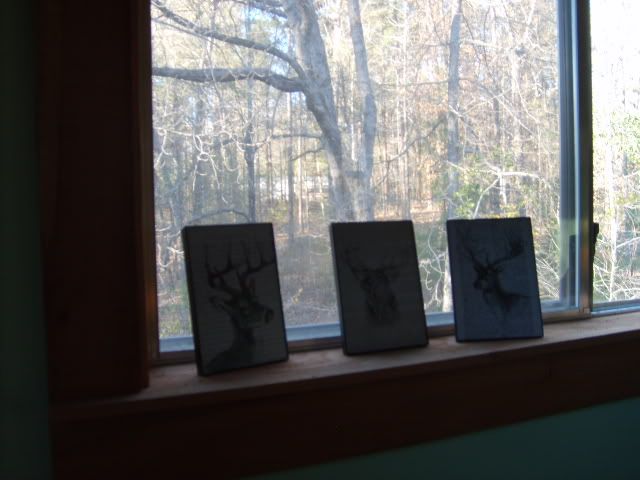
|
|
nathanprincipe
Member
|
# Posted: 13 Apr 2012 07:01pm
Reply
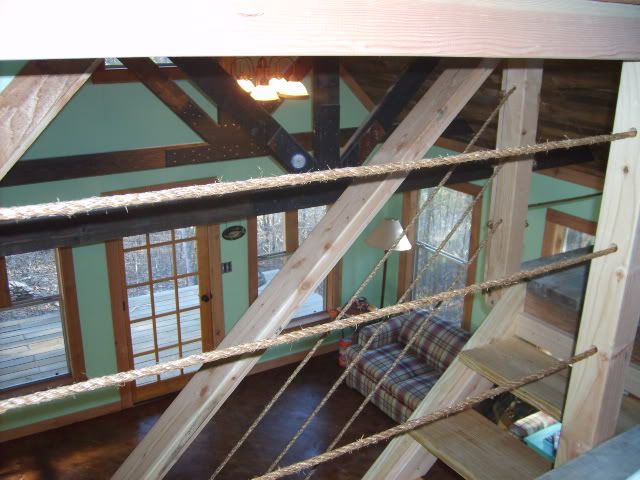
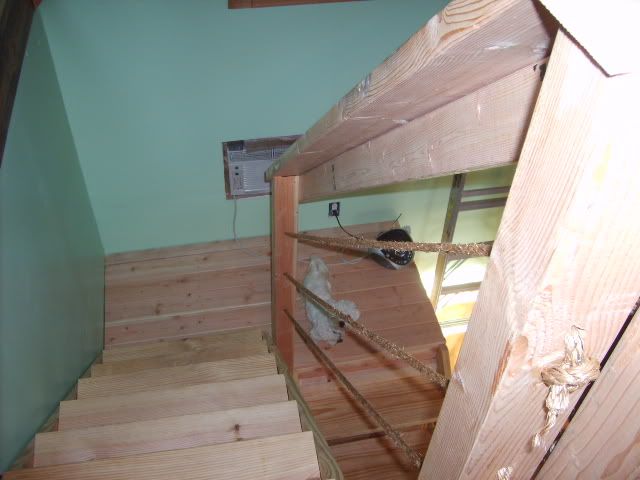
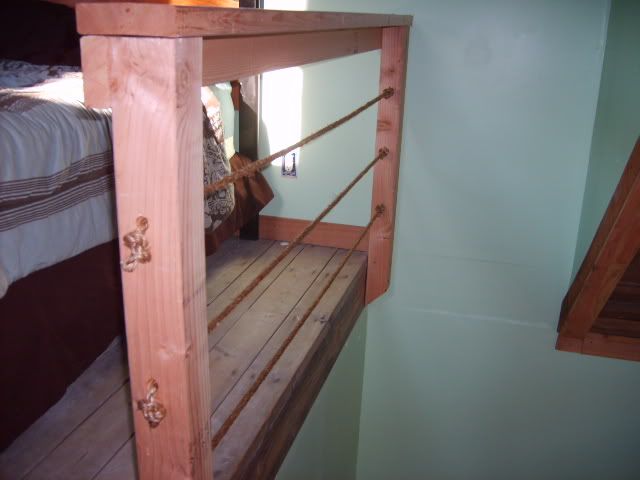
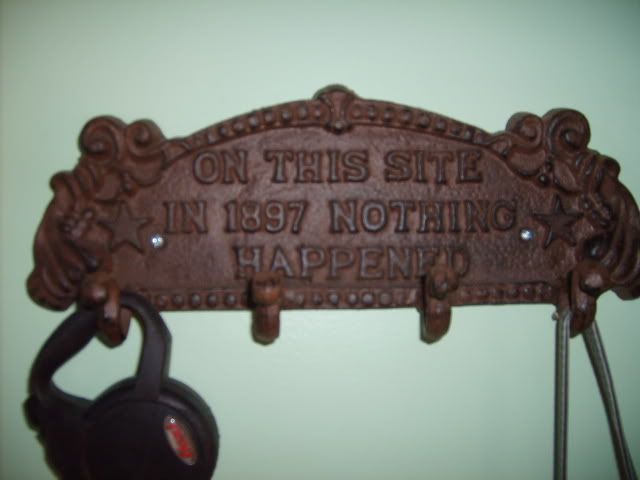
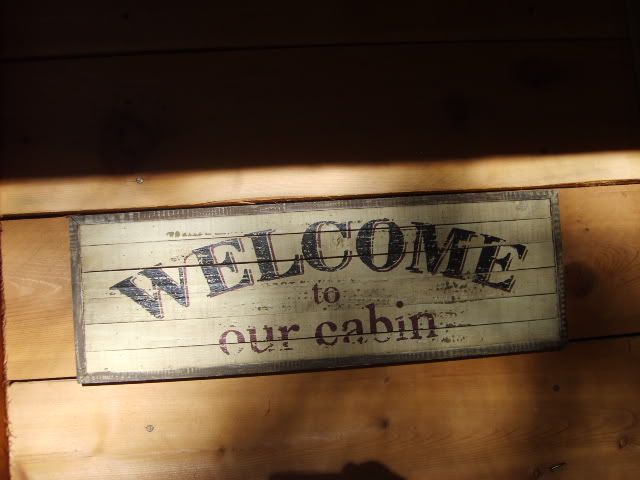
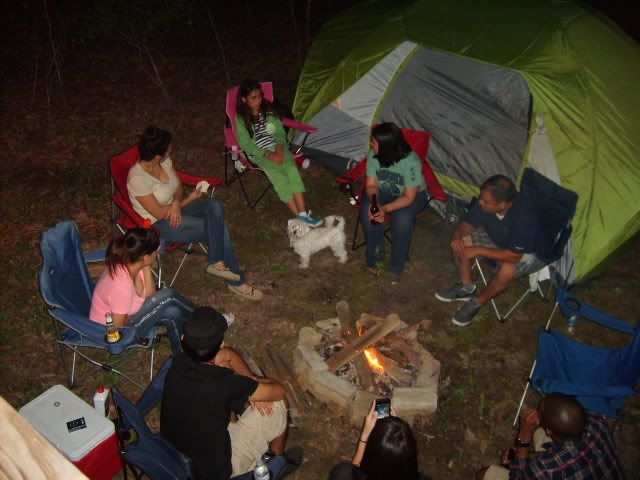
|
|
hattie
Member
|
# Posted: 13 Apr 2012 10:39pm
Reply
Congratulations! Your place looks great! I really like the ropes on the bannisters.
|
|
| << . 1 . 2 . 3 . 4 . >> |

