|
| Author |
Message |
Maxed
Member
|
# Posted: 21 Mar 2015 05:16pm
Reply
My wife and I took the plunge this past thursday and purchased our new home. It is scheduled to be delivered this coming week weather permitting. Right now that last part is up in the air has been pouring for two days already.
|
|
Maxed
Member
|
# Posted: 21 Mar 2015 05:43pm
Reply
If anyone has a similar design or knows of photos of one finished inside we need some ideas.
|
|
BaconCreek
Member
|
# Posted: 21 Mar 2015 09:18pm
Reply
Nice cabin. Now the fun begins!
|
|
Maxed
Member
|
# Posted: 21 Mar 2015 10:56pm
Reply
Wife and I drove over to the sales lot this afternoon to get more measurements. Its bugging us not to have it at our lot yet where we are literally next door right now. I am trying my hand at a CAD program right now to work out our floor plan.
|
|
Maxed
Member
|
# Posted: 23 Mar 2015 06:30pm
Reply
They just called. Our building will be delivered tomorrow!
|
|
Maxed
Member
|
# Posted: 24 Mar 2015 12:24am
Reply
Just playing with possibilities. Wife and I are very excited and looking forward to tomorrow when the new home arrives.
|
|
Jason Markin
Member
|
# Posted: 24 Mar 2015 01:37am
Reply
Wao... the house is looking brilliant... All the very best for a new beginning.. Do post some more pics when the full furnished house arrives.. 
|
|
sho3360
Member
|
# Posted: 25 Mar 2015 11:09am - Edited by: sho3360
Reply
Hi, my wife and I are in the process of finishing out a 16x40 derksen building. We are framing the interior walls this week and hopefully we'll start electrical and plumbing next week. We had an initial floor plan but once we started framing the walls and got a real sense of room size we've had to make some changes. I used 2x4's to mark of room size and play with different floor plans, some people use tape just didn't work for me. I have a few posted pics you can search my name. I hope it helps in some way.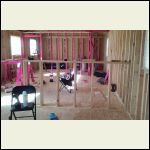
0322151626_1.jpg
| 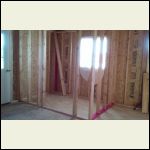
0324151739a.jpg
| 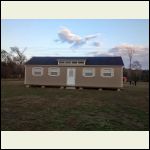
image_9.jpg
|  |
|
|
|
Maxed
Member
|
# Posted: 27 Mar 2015 01:11am
Reply
No new pictures today. But I did get started on wiring this afternoon. So much to do and so little time and even less money lol.
|
|
Maxed
Member
|
# Posted: 2 Apr 2015 10:34pm
Reply
My wife created these photos for her facebook page. We are coming along slower then we would like but still making headway.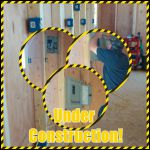
11091265_16077531261.jpg
| 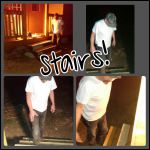
11081258_16077514794.jpg
|  |  |
|
|
bukhntr
Member
|
# Posted: 9 Apr 2015 11:41pm
Reply
congratulations on your cabin purchase. We have a similar prefab that we have been working on for a couple of years. Ours is a 12x28 one room open design with a bathroom. feel free to check it out for ideas! How far from San Angelo is the cabin? We were through there for a hunt in Campwood just a couple months ago. A lifelong friend worked for the usgs office there in San Angelo is how I was introduced to the area. Very beautiful country. Keep posting
|
|
smallhomedreamer
Member
|
# Posted: 4 May 2015 12:09am
Reply
I am looking at doing similar. Did you get the 8' walls?
How much room is in your loft on the 16 wide?
Do you still want to see some interior images? I know a dealer that completes them and has some images as well.
|
|
chucky waggs
Member
|
# Posted: 11 Aug 2015 10:58pm - Edited by: chucky waggs
Reply
here are some of my 12x24. http://www.small-cabin.com/forum/6_4299_0.html
|
|
chucky waggs
Member
|
# Posted: 11 Aug 2015 11:06pm
Reply
...And in a more current state: http://www.small-cabin.com/forum/6_4256_0.html Congrats on the new blank canvas. The finishing decisions are the fun part.
|
|
chucky waggs
Member
|
# Posted: 12 Aug 2015 11:27pm
Reply
Some current interior pics of my Derksen 12x24 lofted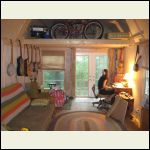
IMG_0106.JPG
| 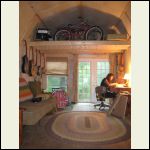
IMG_0110.JPG
| 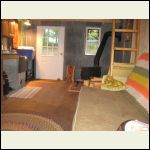
IMG_0109.JPG
| 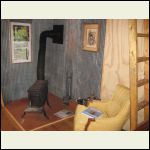
IMG_0107.JPG
|
|
|
Purplerules
Member
|
# Posted: 31 Aug 2015 09:20am
Reply
Looking Good!
|
|
|

