|
| Author |
Message |
indigo
Member
|
# Posted: 31 Jul 2010 06:48pm - Edited by: indigo
Reply
Hi all. I really enjoy looking at everyone else's projects / progress, so I thought I'd start posting some of my own.
I bought 6 acres in WI in April 2009, and since then have managed to build a (fancy) shed and an outhouse for a bucket toilet. The next set of projects include:
- summer kitchen
- solar shower
- chimney/woodstove set up
- wall insulation/interiors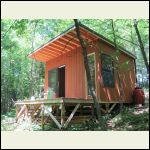
Exterior Finished! (mostly)
| 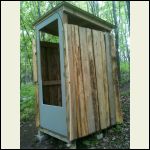
Outhouse
| 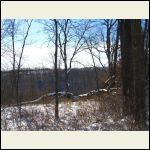
Property Last Winter
|  |
|
|
MikeOnBike
Member
|
# Posted: 1 Aug 2010 01:22am
Reply
indigo,
I really like your shed. I'm working on one for my mother but for myself I much prefer your design. What else can you tell me about it?
http://countryplans.com/smf/index.php?topic=9024.0
I should finish her shed in August and will begin on mine in Sept. Our family has some acreage and enough room for about three cabins eventually. The sheds come first.
|
|
indigo
Member
|
# Posted: 1 Aug 2010 10:22pm
Reply
Mike,
Thanks for the comment. Where is your shed located? The pictures remind me of New Mexico.
A little more about my project...the inspiration for the basic design came from a project for modern looking shed from ReadyMade magazine a few years back, and from there I used SketchUp to merge that base concept with various other design wants like a front porch, roof overhang, operable windows, etc.
It's has 2x4 walls with 16" centers, plywood sheathing, a Tyvek wrap, and LP Smartside for the siding.
For the foundation, I used the Dek-block piers after learning about them on this site. So far so good, and after the freeze/thaw of the first winter things were as plumb and level as ever.
The roof is metal, which I decided to go with so that I could collect rainwater. Here are a few more photos of the construction process, which was carried out over 2.5 days last fall and another 2.5 days this spring.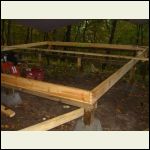
Floor deck
| 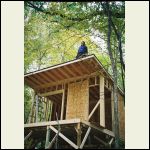
Roofing
| 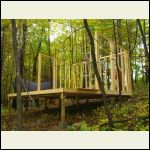
Wall framing
| 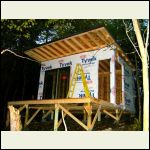
Walls, roof and door!
|
|
|
MikeOnBike
Member
|
# Posted: 1 Aug 2010 11:26pm
Reply
Our property is in Southern Idaho. We have 80 acres of rocks to build on.
Is that a 4ft. roof overhang? I have to deal with up to 3ft. of snow so I will have to have a pretty beefy roof and probably a steeper pitch.
I do need to get a better drawing tool. My wife and I want to build a modern shed followed by a modern 'cabin'.
I'm going to set concrete piers on the rocks that are ~1ft. under the surface.
Modern looks simple but the proportions are very important.
|
|
Wilbour
Member
|
# Posted: 2 Sep 2015 10:32am
Reply
indigo
Was that your place featured in Tiny Homes today?
|
|
|

