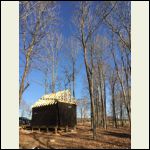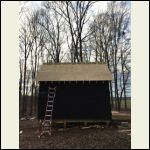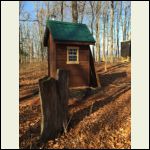|
| Author |
Message |
Press
Member
|
# Posted: 22 Dec 2014 08:39pm
Reply
Hi all, learned a lot from this site, am building a 12x16 off the grid cabin, a cabin to hang out and write in, maybe spend a few nights a year with grandkids, got most of roof done, but it's steep - 12/12, so re-considering plans on how to finish the roof. I was gonna put on metal myself with some foam insulation under the metal, and not insulate between the rafters inside keeping the "unfinished" look and cathedral ceiling. All the info I have read about about venting, moisture, etc., confuse me on how to insulate underneath the roof anyway. Wondering whether I even need any insulation there (I'm in Virginia). Now, I may hire a pro roofer to put on the metal roof because it is so steep, and I not sure the exterior insulation under the metal is the way to go. Probably overthinking it. Anyway, I would appreciate any advice on the roof for this. Thanks. PS: Put on 30 lb. felt to protect it this winter, it will have a bunch of windows and will be sided to resemble the outhouse in pic below which I already finished more or less.
back.jpg
| 
side.jpg
| 
privy.jpg
|  |
|
|
turkeyhunter
Member
|
# Posted: 23 Dec 2014 09:29am - Edited by: turkeyhunter
Reply
Your cabin looks nice. Get your metal & hire someone to install the metal ~~someone who knows what they are doing is a couple hour job. Money well spent.
I bought my green metal and screws. The 2 guys did it in a half day. A 20'x30'...12/12 pitch . I think I paid them 300 bucks CASH labor.
any more pic's of the privy??? it looks like it was built well.
|
|
old243
Member
|
# Posted: 23 Dec 2014 10:37am
Reply
We have our insulation above the roof sheeting , at our hunt camp . open rafters. plastic membrane on top , then 2x4 strapping every 24 inches, we have a lot of snow load, which you may not have. between 2x4 have 2 inch pink ridgid Styrofoam. Then full length steel. Has worked well. The insulation might be a benefit , regarding , summer heat as well as for the cold. We are northern ontario so a different climate. Depends on, if the extra cost is in your plans. old243
|
|
creeky
Member
|
# Posted: 23 Dec 2014 11:03am
Reply
Press. With a ridge vent and adequate breathing space the advantage of insulation under the tin is it allows considerable heat to be removed. So your building will be much cooler in the summer. If you're in a shaded area it may not be needed. I don't know. The insulation will also afford some heat retention in the winter.
Here's what I did with my wash house. It works really well and has been perfect for 3 years now. URL
As I understand it, venting is about moisture release. So if you use a foam insulation board, and as you already have the exterior moisture barrier: put it directly on the felt, strap over top and put your tin roof on. This way the underside of the tin can move the hot air out to the ridge vent (and any moisture). You will need vented closure strips.
Your interior releases into the interior as your control layer is on the exterior. It's all good. Just don't put a second layer of moisture barrier on the interior trapping moisture between the two. And you don't plan to ... so looks good to me.
I hear ya on the 12/12. I did a 7/12 by myself with tin and it scared the whatsits out of me. My next two roofs were 5/12 and 4/12. I've been told 5/12 is the steepest you can walk safely on. So I'm with turkeyhunter on the install.
Nice writer's cabin. Many happy pages.
|
|
|

