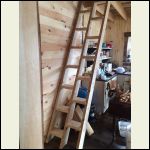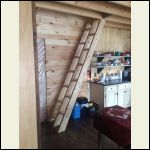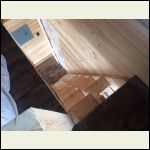|
| Author |
Message |
Scott G
Member
|
# Posted: 15 Dec 2014 02:50pm - Edited by: Scott G
Reply
Hi,
Thought it's about time to post my project. SE NB, Canada. A weekender for now but we intend to be here full time eventually, and farm. It's small and my wife and I are 100% cool with that. We will be off-grid. Wood heat, wood cook stove and water. Kerosene lamps, eventually a small solar system.
First the floor plan. The build didn't deviate from this much other than removing a couple of windows and moved the stove placement since we now will run a woodcooker.

Started October 1st, 2014

Cut the top sod of the land

Backfilled with 3/4"

These are pieces of concrete from an old barn. I cut them into 24"x24" pieces, 8" thick. Heavy suckers.

Beams are 3 ply rough 2x8.

Again, rough 2x8 joists.

Floor pretty much done. That was a great day despite the misty weather.

Next few pics are walls. I've used alot of reclaimed material.
   
A look from the front up to the loft.

More progress.
 
A look at the cathedral ceiling. 15' to the peak.

Fast forward a bit and the roof is on. Again, reclaimed metal. We matched the strapping to the existing holes in the sheets and siliconed it all very, very well. Under the metal is roofing fabric - Rhino something-or-other it's called. Going for a rustic look but I'll likely paint the roof next summer, give it a longer life.
  
This was a couple weeks ago. Darn weather is slowing things down. Trying to get tyvek on this week, get the door in and chimeny/stove so I can start working inside. Still have to insulate under the floor as well.

The plan for the staircase...will have railings though. It's steep but my research indicates this 'Jefferson' staircase (ships ladder /alternating tread) works well.

Princess Auto Generator. 3300W. We fully intend to run off grid solar but are going to start with this.

These items are on their way from Amazon.

And the stove that's waiting to get installed. Buying a new Selkirk chimney this week. That will eat a large chunk of the savings/budget.

Electrician is lined up for this week (nephew, licensed, side job). He will install a panel and run a very basic wiring plan. I'll add a transfer switch down the road when I can afford it, while adding solar. Bathroom will have a sawdust composting toilet. Planning to drill a well next summer - I'll haul in water until then. Grey water plan is a drain tile system...or something - still not 100% on that. Paperwork? Nope.
Any comments, questions, concerns I'm happy to answer. I'm not a pro builder but have had help from people with lots of experience. I've learned a ton in the past couple of months. A ton of fun too. Thanks for looking and for your help in other threads.
|
|
Just
Member
|
# Posted: 15 Dec 2014 05:44pm
Reply
nice roomy cabin, good work..
|
|
Scott G
Member
|
# Posted: 15 Dec 2014 07:12pm
Reply
Thanks Just. Anxious to get inside.
|
|
creeky
Member
|
# Posted: 17 Dec 2014 10:56am
Reply
looks great Scott. I like the reclaimed reused ... the building came out looking real nice. congrats.
is that a little findlay stove?
hope you're in soon.
|
|
razmichael
Member
|
# Posted: 17 Dec 2014 01:33pm
Reply
Quoting: Scott G The plan for the staircase...will have railings though. It's steep but my research indicates this 'Jefferson' staircase (ships ladder /alternating tread) works well.
Great looking place Scott. We did an alternating tread ladder in our cabin (pictures - sideways unfortunately) about half way down page 2 of my build site:
Build Thread page Two. It has worked out really well with everyone who tries them very surprised how easy they are to use (even my 75 year old father-in-law with an artificial hip). The only time I have a problem is if I stop partial way up or down to talk to someone because the automatic habit is to put the foot down at the same level. I keep planning railings but have not got around to them yet.
|
|
Scott G
Member
|
# Posted: 17 Dec 2014 04:52pm - Edited by: Scott G
Reply
Thanks guys. Got the tyvek on these past 48hrs and strapping 1/2 done. Calling for a Noreaster tomorrow so I guess I'll have to stay in the office. :P
Creeky: It's a Fawcett - Sackville NB. Thanks. I could make a long list of the reclaimed stuff I've been able to get/use. Wild. Love it for the cost savings and principle of it too.
RazMichael: Thanks and thanks for the link; great to hear that the staircase worked out well for you. Encourages me to follow through with it.
|
|
creeky
Member
|
# Posted: 17 Dec 2014 06:42pm
Reply
scott. there's nothing like bad weather to keep you going. good luck.
|
|
Scott G
Member
|
# Posted: 17 Dec 2014 07:57pm - Edited by: Scott G
Reply
True. Been a mad rush, kinda, to get inside before the real winter hits. Just about there.
Another day to finish the strapping, I'll be siding with board and batten in the Spring. I'd like to get the soffit installed as well. Using boards (reclaimed from pallets) for that, drilling 1.5" holes in the soffit boards between each rafter and backing with screen. My roof system is a bit unconventional to say the least.
I also have to install the door - first have to buy/find one. Hate paying $350+ for a new door. Then insulate under the floor, layer of tyvek under there too and I'm inside. I will be putting a layer of exterior steel door cutouts all under the floor joists as well. Gives me another R7.5 but mainly a nice tight layer of aluminum to keep to rodents out.
|
|
|
drmargy
Member
|
# Posted: 22 Dec 2014 01:41am
Reply
Our cabin is 21X20 with a loft. We've lived here since 2008 pretty much full time. It is plenty of space for the two of us, especially with all the outdoors to enjoy.
|
|
Scott G
Member
|
# Posted: 22 Dec 2014 02:32pm
Reply
Thanks for the reply drmargy..and the positive feedback. I too believe it will be plenty given the fact that we'll be outdoors alot.
Cool.
|
|
kellylee1236
Member
|
# Posted: 20 Jun 2016 09:05pm
Reply
I would love to see some different pictures of the staircase. I am interested in seeing how it looks in the room, how much space it takes up, and how it connects to the loft. Thanks!
|
|
Scott G
Member
|
# Posted: 8 Jul 2016 09:57am
Reply
Here's some pics. Doesn't take up much space. It's steep but it climbs and descends well - took a bit of getting used to.
stair01.jpg
| 
stair2.jpg
| 
stair3.jpg
|  |
|
|
Travis H
Member
|
# Posted: 16 Jun 2018 06:27pm
Reply

|
|
|

