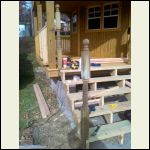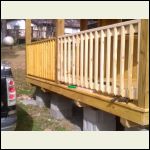|
| Author |
Message |
SkipL
Member
|
# Posted: 5 Nov 2014 08:20pm
Reply
here is a pic of my new cabin 14x36 including porch, 2 lofts ridge vents and soffet vents[img=null]null[/img]
|
|
cabingal3
Member
|
# Posted: 5 Nov 2014 08:24pm
Reply
beautiful! enjoy!
|
|
OwenChristensen
Member
|
# Posted: 5 Nov 2014 09:04pm - Edited by: OwenChristensen
Reply
Interesting. They're just finishing leveling, and setting up? Very nice!
|
|
SkipL
Member
|
# Posted: 10 Nov 2014 11:56am
Reply
here is pics of the porch railing getting finished by me and family
porch_post.jpg
| 
railing.jpg
|  |  |
|
|
turkeyhunter
Member
|
# Posted: 10 Nov 2014 07:27pm
Reply
Nice job on steps and railing!! .....is you
" cabin" located in a campground or subdivision??
|
|
SkipL
Member
|
# Posted: 12 Nov 2014 09:38pm
Reply
subdivision, short walk to lake
|
|
Steve_S
Member
|
# Posted: 12 Nov 2014 09:50pm
Reply
Looks Good ! Like the Gambrel Roof, great way to get that "little extra" space up top. Was my first choice to do that in my build but time & labour to do it and the timeframe I am left with clobbered that. May you enjoy it and have a blast in the new place. Now go CATCH FISH !!!
|
|
SkipL
Member
|
# Posted: 18 Nov 2014 12:50pm
Reply
would go fishing but we got 5" of snow. my next task will be to tie down the cabin incase of high winds. I'm using mobilehome strapping sinking bolts every 8' into the concrete slab. then wrapping over the runners and using lag bolts through the runners. also putting rafter ties from the runners to the floor joices.
|
|
|
SkipL
Member
|
# Posted: 30 Nov 2014 11:56am
Reply
worked on the tie downs and the second step railing, got the railing completed but did not take a pic, I used mobile home tie downs per state regs 8 foot apart using the expanding bolts into 6 inch slab and had to drill hole into the clips that usually would hook to the steel frame, since my runners are wood I used lag screws through the clip into the runners. I did this because the cabin sits on 24 inch cinder block piers sitting on the concrete slab.
|
|
SkipL
Member
|
# Posted: 27 Jan 2015 07:54pm
Reply
here is a bit of work i did at my cabin today i skirted the front and built a narrow stair case to one of the lofts.
|
|
Pookie129
Member
|
# Posted: 27 Jan 2015 08:14pm
Reply
Hi Skip, nice work.
Can I ask what you used to skirt around the cabin? Looks very nice.
Thanks
Shayna
|
|
SkipL
Member
|
# Posted: 28 Jan 2015 12:12pm
Reply
It is called everlock by novik i think. this is the sandstone stacked rock patteren. its a fiberglass and polyresin i believe goes together easy just have to frame behind it. i plan on insulating it later
|
|
DivaAnimalFarm
Member
|
# Posted: 31 Jan 2015 08:31pm
Reply
Quoting: SkipL It is called everlock by novik i think. this is the sandstone stacked rock patteren. its a fiberglass and polyresin i believe goes together easy just have to frame behind it. i plan on insulating it later
Wow, that skirting is really nice! Pictures you have shown so far are great. You all stay warm! 
|
|
neb
Member
|
# Posted: 31 Jan 2015 08:50pm
Reply
You a have a great looking cabin. Excellent work!
|
|
Purplerules
Member
|
# Posted: 2 Feb 2015 04:43pm
Reply
Wow, you guys are wasting no time on getting the cabin up and running. Looks really great! Keep the pictures and progress reports coming.
|
|
SkipL
Member
|
# Posted: 3 Feb 2015 07:50pm
Reply
the weather sucks, waiting on the electric co then i'll have heat and can work inside even when it is cold out.
|
|
SkipL
Member
|
# Posted: 13 Mar 2015 03:30pm
Reply
got the main level all wired up and water supply lines done. my back is killing me .
|
|
BaconCreek
Member
|
# Posted: 13 Mar 2015 04:49pm
Reply
Nice!
|
|
NotoriousAPP
Member
|
# Posted: 14 Dec 2015 11:37pm
Reply
Hi. Your cabin is looking great. I have the same size and layout of building. Do you guys have any issues with sag on the long edges of the cabin? Due to the skid set in ~8-10" from the building edge the weight of the finish out material is causing the edges of my cabin to sag. I'm measuring about 1" over 8' right now.
|
|
|

