| . 1 . 2 . 3 . >> |
| Author |
Message |
Cisco
Member
|
# Posted: 12 Oct 2014 10:48pm
Reply
Just joined to share our new cabin. It's a 16x30 we recently bought on 8 acres. It was built in the late 90's from rough cut cedar and has been vacant for about 5 years.
We bought it from an old couple who are extreme hoarders. Needless to say the place was a mess! I'm not much on talking so I'll just post pics.
If anyone has questions feel free to ask.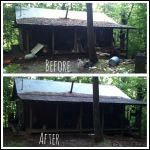
A before and after cleaning up pic
| 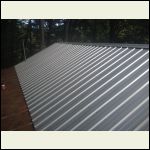
New roof! DIY by my wife and I
| 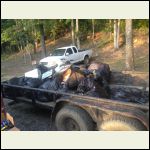
1 of 4 trailers of trash we hauled off!
| 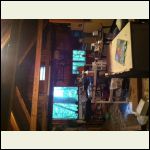
Pic from the first time I saw it
|
|
|
Cisco
Member
|
# Posted: 12 Oct 2014 10:55pm
Reply
Just a few more pics. I'm enjoying the forum and have been lurking for a few months. I've learned a lot. There's tons of info here. Thanks for looking!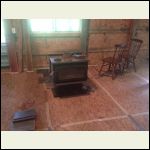
Placing our wood stove
| 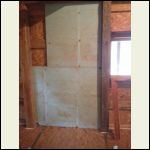
Insulating using repurposed blueboard
| 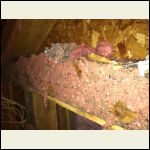
One of several rats nest we cleaned out
|  |
|
|
Anna
Moderator
|
# Posted: 13 Oct 2014 12:09am
Reply
wow looks like an intresting project! keep us posted
|
|
Cisco
Member
|
# Posted: 13 Oct 2014 08:19pm
Reply
More photos. Notice the rough cut cedar 4x4 purloins and 4x6 beams!  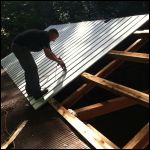
Me installing roof panels
| 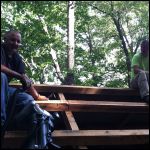
Me and my friend taking a break
| 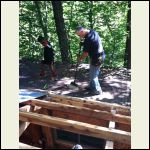
Me and my son sweeping porch and picking up nails
| 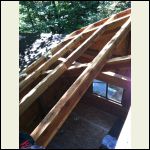
A shot down from the peak
|
|
|
Cisco
Member
|
# Posted: 13 Oct 2014 08:30pm - Edited by: Cisco
Reply
More pics. Hope you're enjoying them.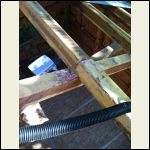
Here's why my wife used the vacuum on all the exposed purloins before the new roof went on
| 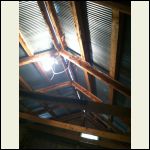
Shot of the old roof from the inside
| 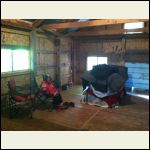
My son. This is the first time we stayed the night. No heat, no insulation, 39degrees. COLD!
| 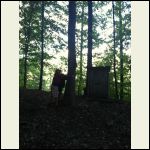
Tearing down a previous owners sign and our outhouse
|
|
|
SonnyB
Member
|
# Posted: 14 Oct 2014 10:05am
Reply
Looking good keep up the good work!
|
|
jrbarnard
Member
|
# Posted: 15 Oct 2014 12:54pm
Reply
looks solid! Nice job!
Russ
|
|
Troutstudent
Member
|
# Posted: 15 Oct 2014 10:12pm
Reply
Looks very good Cisco. Were building ours about 35 miles from the Arkansas line on the Missouri side of Bull Shoals Lake.
|
|
|
Cisco
Member
|
# Posted: 16 Oct 2014 11:50pm
Reply
Thanks for the props guys/gals. It'll be two weekends before I get any more time to work on it. 
Trout student, I'm in northwest/north central Ark. North of Clarksville about an hour.
Love fishing at bull shoals!
|
|
Don_P
Member
|
# Posted: 17 Oct 2014 06:46am
Reply
Nice place  I like the framing, the posts look like they run uninterrupted from foundation to the top plate beam. If so the wall sheathing does a good job bracing them. I like the principle rafter common purlin roof style, my shop is similar. One thing I did, bats are my roof vermin, I fit blocking in between purlins on top of the rafters. It looks like they did that on yours over the gable endwalls. The connection between the rafter ties and the top plate beam is worth inspecting, it goes under significant load in snow and high wind. Ledgerlock screws are good for retrofitting a high strength fastener in places like that. I'm on the third box on the old farmhouse we're working on. I like the framing, the posts look like they run uninterrupted from foundation to the top plate beam. If so the wall sheathing does a good job bracing them. I like the principle rafter common purlin roof style, my shop is similar. One thing I did, bats are my roof vermin, I fit blocking in between purlins on top of the rafters. It looks like they did that on yours over the gable endwalls. The connection between the rafter ties and the top plate beam is worth inspecting, it goes under significant load in snow and high wind. Ledgerlock screws are good for retrofitting a high strength fastener in places like that. I'm on the third box on the old farmhouse we're working on.
|
|
Cisco
Member
|
# Posted: 26 Oct 2014 04:54pm - Edited by: Cisco
Reply
Update- We got a 3 day weekend so we headed up to the "Rat's Nest" after work on Thursday and stayed until Today (Sunday). We made a lot of progress. We got the stove set, stovepipe ran, and chimney placed. Stovepipe is single wall to the box and then triple wall thru the roof.
Then we insulated the ceiling. Winters here are mild, rarely below 20 degrees, so we are using blue board that was removed from poultry houses. It has an R factor of 7.5. That isn't much but our stove is rated for 2000 sq ft and our cabin is only 480 sq ft. I think we'll be fine.
The slate is mortared directly to the blandex. I know I prolly should have used concrete board under it but I didn't have any with me and didn't wanna waste the time going back for it. I'm going to put a boarder around it. I'm sure it'll crack but since it won't be walked on I hope not much. If it does I'll just F-26 it back into place.
Anyway, on to the pics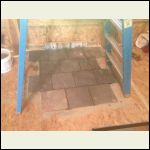
Slate tile
| 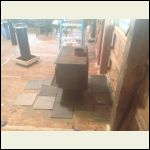
Stove set in place
| 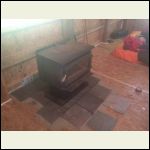
Another stove shot
| 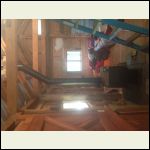
Stove pipe run
|
|
|
Cisco
Member
|
# Posted: 26 Oct 2014 04:58pm
Reply
I'm not understanding why some of my pics come out sideways? Nor do I know how to fix it? 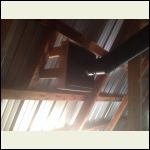
Support box for triple wall
| 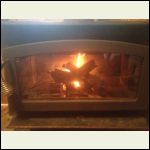
So nice!
| 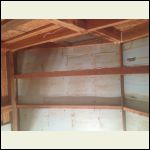
Blue board insulation
| 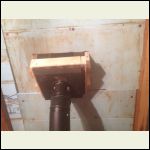
Blue board and support box
|
|
|
Cisco
Member
|
# Posted: 26 Oct 2014 05:02pm
Reply
Last group for now. Feel free to ask any questions or tell me where I have made mistakes. I'm very handy and know some. I have a coworker who's been a general contractor for 40 yrs so I pick his brain a ton. But I'm always open to learn and to differing ideas.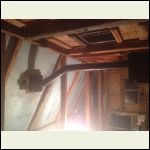
Chimney
| 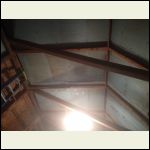
More ceiling insulation
| 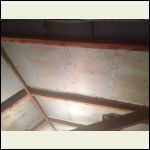
More ceiling insulation
|  |
|
|
Troutstudent
Member
|
# Posted: 27 Oct 2014 11:09am
Reply
Looking good Cisco, just finished my roofing shingles on mine this past weekend. Next trip I will be installing my barrel stove and closing in the eves.
|
|
Cisco
Member
|
# Posted: 27 Oct 2014 01:36pm
Reply
Quoting: Troutstudent Looking good Cisco, just finished my roofing shingles on mine this past weekend. Next trip I will be installing my barrel stove and closing in the eves.
Man, Its tough cause my cabin is far enough from my house that making a mid weekend trip is not practical. so basically I'm carting my entire shop back and forth each weekend. Real time consuming. What's your build thread title? I haven't seen it...
|
|
Troutstudent
Member
|
# Posted: 27 Oct 2014 07:42pm
Reply
The thread is new member building 16x20 hunting cabin, lol but I changed it to 16x16 the day before I started the build a few weeks ago. It's a two hour trip from s/w Missouri to the land just west of Gainsville MO.
|
|
chucky waggs
Member
|
# Posted: 28 Oct 2014 10:21pm
Reply
Nice place! I live outside Eureka Springs Arkansas. I see these old ozark buildings and have always thought it'd be great to try to restore one. Or at least keep it from fallin over. Way to breath new life into an oldie. I recently joined to share pics of a shed i finished out as a cabin and I happened to stumble upon your post. Good work!
|
|
Cisco
Member
|
# Posted: 3 Nov 2014 01:51pm
Reply
The land we bought was originally 8 acres. Our best friends ( in the pics above helping put on our new roof) split it with us. They got 4 acres and we got 4 acres and the existing structure. A creek divides the property almost exactly in half.
My friend is building his cabin across the creek and down the bluff from us.
Im not going to post many pics of his build but I will tag a few periodically.
Saturday and Sunday we hand dug 15 post holes 40 inches deep. Unfortunately we are digging in the old creek bed so the auger was useless. Needless to say I am extremely tired and sore from the post hole diggers and rock bar!
He is building his cabin 8 feet up in the air because flooding is a real possibility.
I am also including a pic of me cutting/trimming brush on the bluff my cabin sits on. You can see the creek in the background. My wife is taking the pic from our back deck.
Since I helped him all weekend this is my only update. Next weekend I plan to frame up my new interior walls.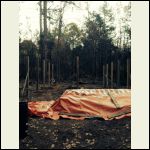
Posts for My friends cabin. We're about half done at end of day 1 here
| 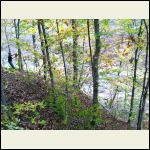
Me cutting brush above the creek, back of my cabin
| 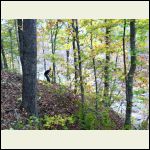
Me again...My wife is standing on the back porch
| 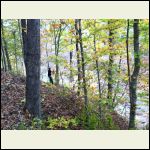
What a view!
|
|
|
Cisco
Member
|
# Posted: 8 Nov 2014 10:17pm - Edited by: Cisco
Reply
Update
Went up today and got to work. Managed to get the stud walls built for the bedroom and bathroom. Also got the joists and Blandex in place for the loft.
Nothing in my cabin is square as the previous owner built the whole structure with a chainsaw! 
So I built the walls in place rather than trying to build them and then stand them up. It could not have gone more smooth. To the pics...
Edit- all the pics are upside down or sideways. Sure wish I could fix that! Ideas?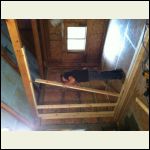
Let the framing begin
| 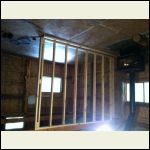
Bedroom wall
| 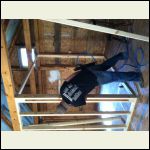
Bedroom wall #2
| 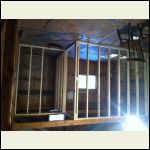
Bathroom wall
|
|
|
Cisco
Member
|
# Posted: 8 Nov 2014 10:22pm
Reply
More upside down progress!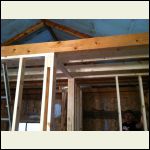
2x6 joists
| 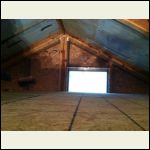
Loft/deck
| 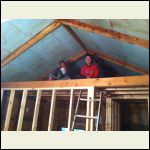
Wife and son enjoying his new "clubhouse"
| 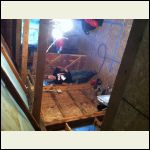
View from above
|
|
|
Cisco
Member
|
# Posted: 7 Dec 2014 07:12pm - Edited by: Cisco
Reply
Been awhile since I've updated. Deer season has slowed progress but I did take a 7 point
In the pics you can see I made bunk beds. They are made from some reclaimed oak slabs I found laying on the property. I ripped them on my table saw. Not the prettiest but functional.
Also you can see I got the blueboard insulation on the walls. I'm waiting to do anything else until I decide if I need another layer of board.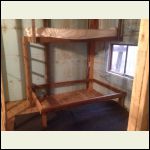
Made bunk beds
| 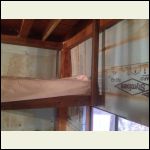
Top is a twin hanging from the ceiling
| 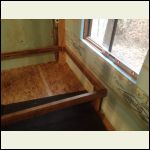
Bottom is a full
| 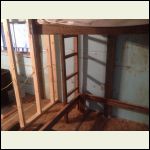
And my ladder.
|
|
|
Cisco
Member
|
# Posted: 7 Dec 2014 07:35pm
Reply
Also worked on my deck rail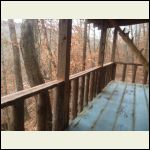
I also ripped the deck rail so a drink will sit on it
| 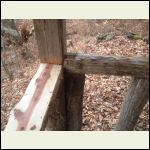
Before on the right, after on the left
| 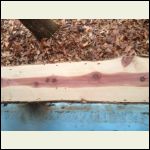
Cedar is so pretty
|  |
|
|
Cisco
Member
|
# Posted: 1 Jan 2015 09:03pm - Edited by: Cisco
Reply
Small update...
My well house is a sad affair. The previous owner built it from a reclaimed super 8 motel sign.  just not my style. just not my style.
So a rebuild is in order. I have an older friend who has a cabin and he was adamant that I build the wellhouse big enough to get inside it. He said when it's 10 degrees and I have a pipe burst (hopefully not) I'll be thankful I get to work in a enclosed area.
Sounded like smart advice to me! I also installed a drain so I can hang and process a deer inside it too! and I'm going to wire up 2-3 outlets and of course a light.
This weekend my wife and I mixed up and poured the pad extension. Took 14 bags of quickrete and we mixed it in plastic totes. Turned out well for never having done any concrete before.
I have to stop a minute and give credit to my wife. She works right along beside me doing at least 50% of the work. She is a small girl but she works harder and better than most men I know! We've been married 15 years and I couldn't be more in love and blessed!
But I digress.... The next pic is a huge rat I killed. It has been eating the deck wood and cabin siding like it was trying to get inside. For perspective that trap is one of the big 10 inchers!
Lastly my big girl, Emmy, she's our rescue dog we got at 6 months. She 6 years old now and her hips are about shot. She loves a comfy bed and warm fire!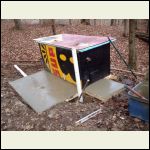
Poured and still very wet
| 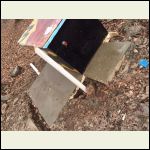
Finished and set up
| 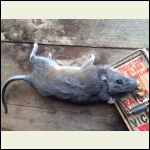
That's a big rat! He's been eating our deck
| 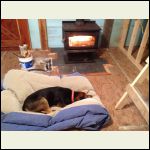
And my big girl enjoying a big fire!
|
|
|
Cisco
Member
|
# Posted: 21 Jan 2015 02:07pm
Reply
Made it back up this weekend and I got the well house 90% finished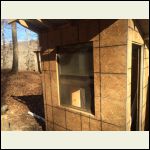
window and door
| 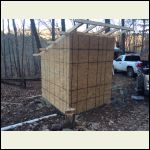
pre window
| 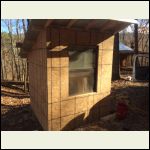
front view
| 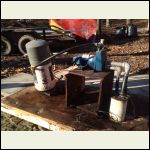
pump/pressure tank
|
|
|
Cisco
Member
|
# Posted: 26 Mar 2015 11:17pm - Edited by: Cisco
Reply
Update. So the blueboard just wasn't cutting it. So I went ahead and put studs in between the posts and had the whole place spray foamed. $1.26 a sq ft. So it wasn't awful. But with our mice problem history I felt it was the best option.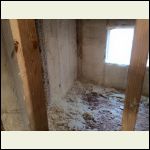
Spray foam bedroom
| 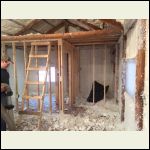
Kitchenette
| 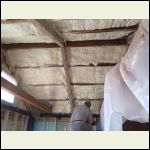
Ceiling
|  |
|
|
Cisco
Member
|
# Posted: 26 Mar 2015 11:20pm
Reply
Started putting up my wall coverings. We have been collecting and taking apart pallets. I also put the old roof metal on the ceiling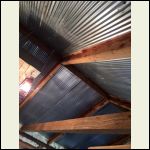
Ceiling metal
| 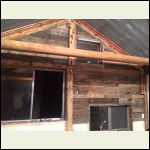
Pallet boards on Gable wall
| 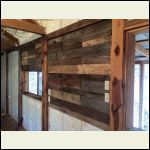
Pallet boards on wall
| 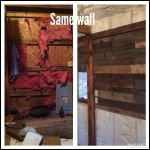
Before/after of the same wall
|
|
|
Cisco
Member
|
# Posted: 26 Mar 2015 11:24pm
Reply
A light fixture I made out of pallet boards and lanterns. Machined out the lantern guts and replaced with light sockets
|
|
cabingal3
Member
|
# Posted: 27 Mar 2015 06:41am
Reply
looks good Cisco.just working along improving and making things look good.
cant get any better than this.enjoyed your photos.thanks so for sharing .
|
|
Cisco
Member
|
# Posted: 27 Mar 2015 09:22am
Reply
Thanks. It's been a lot of fun and a GREAT learning experience.
|
|
cabingal3
Member
|
# Posted: 27 Mar 2015 01:55pm
Reply
i bet it has.

|
|
| . 1 . 2 . 3 . >> |

