| . 1 . 2 . 3 . 4 . >> |
| Author |
Message |
JBruinsma
Member
|
# Posted: 15 Sep 2014 01:26pm - Edited by: JBruinsma
Reply
When researching how I was going to build my little cabin in the woods I was unable to find much info on do it yourself D log type cabins. There is plenty of companies that will sell you D logs but I have not seen too many people make their own. That being said, I thought I would share my cabin for anyone thinking of doing the same type of project. Please feel free to give me suggestions or ask questions.
I started with a Woodland Mills bandsaw mill and plenty of dead beetle killed pine to choose from.
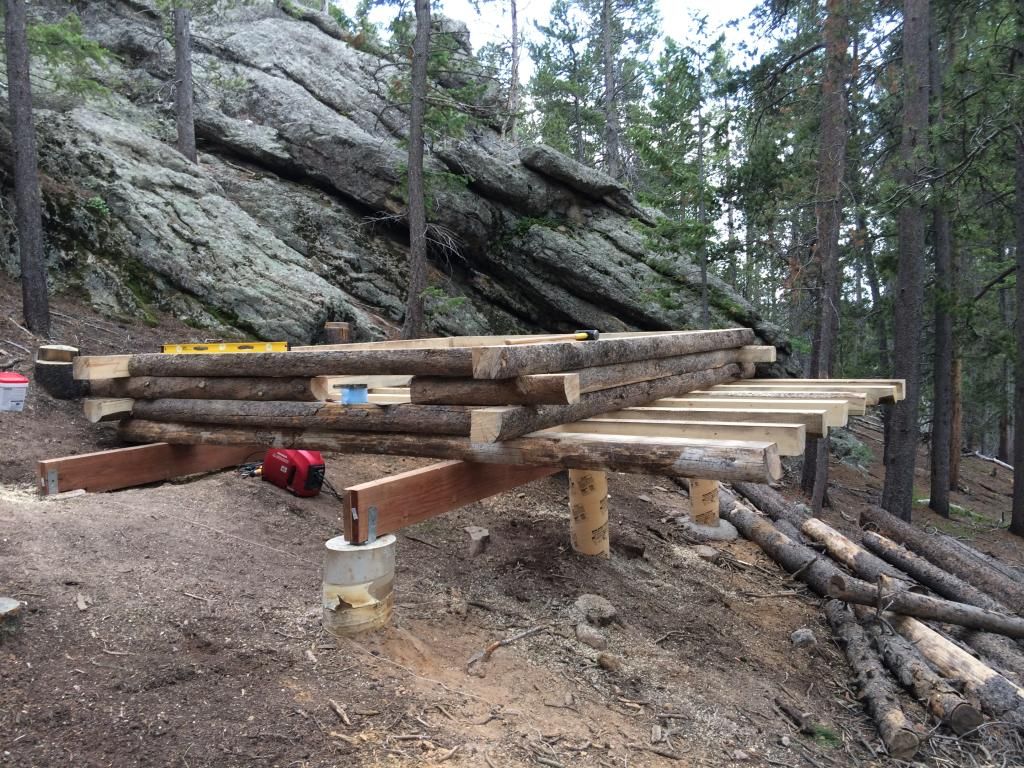
|
|
JBruinsma
Member
|
# Posted: 15 Sep 2014 01:30pm
Reply
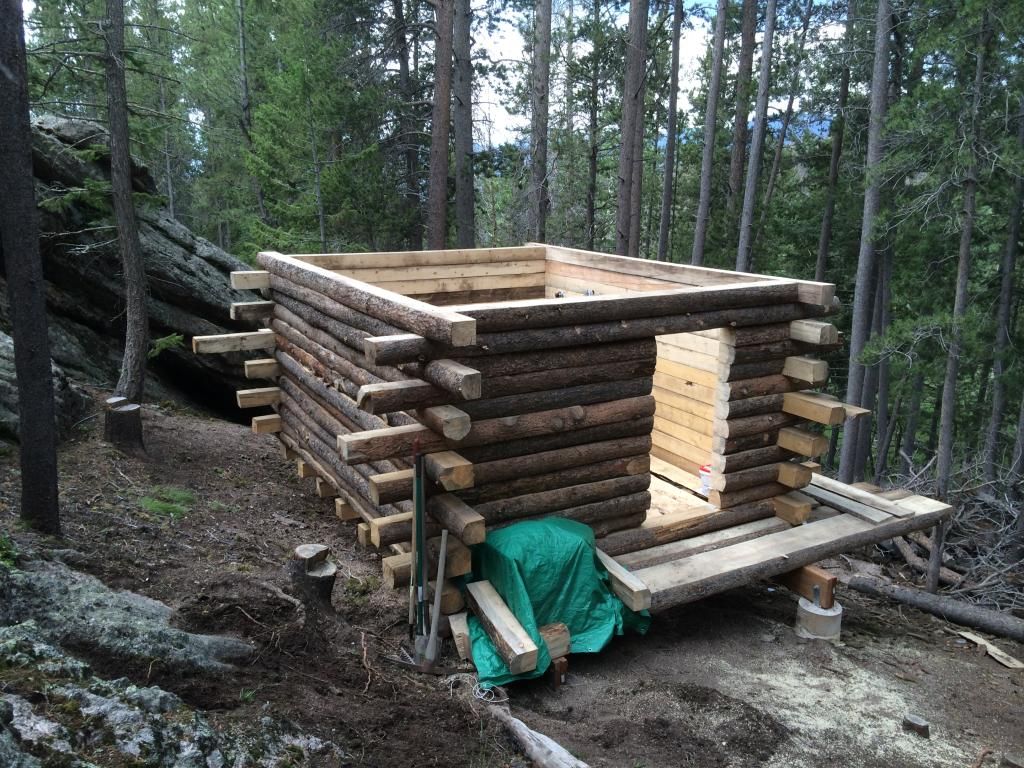
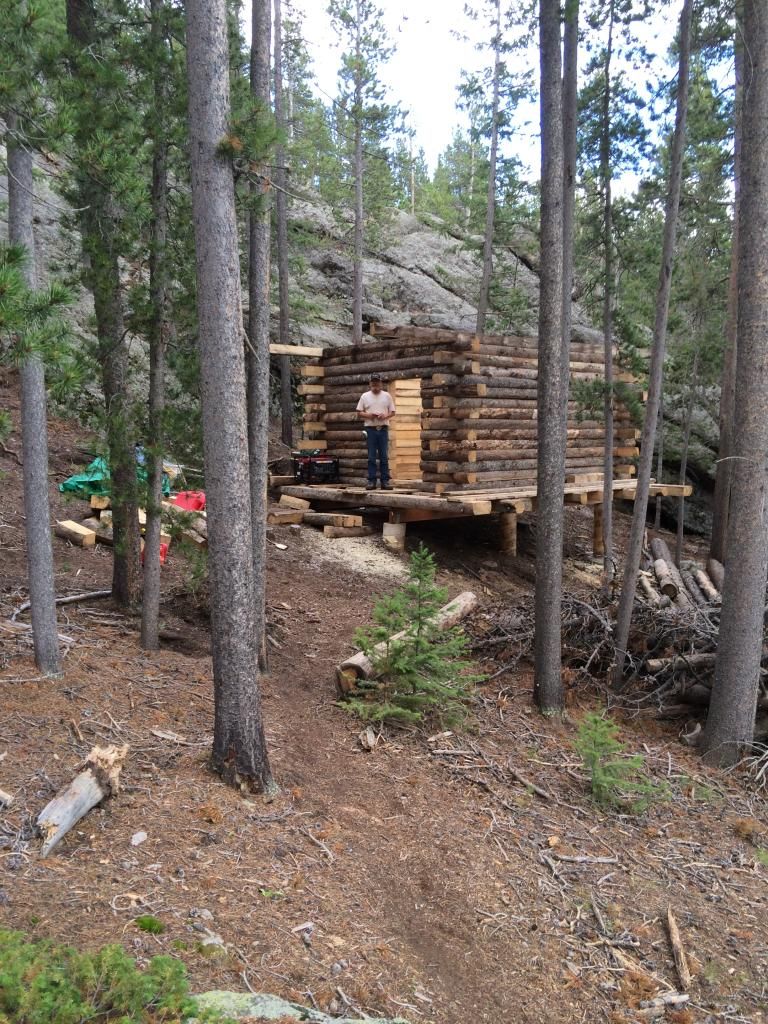
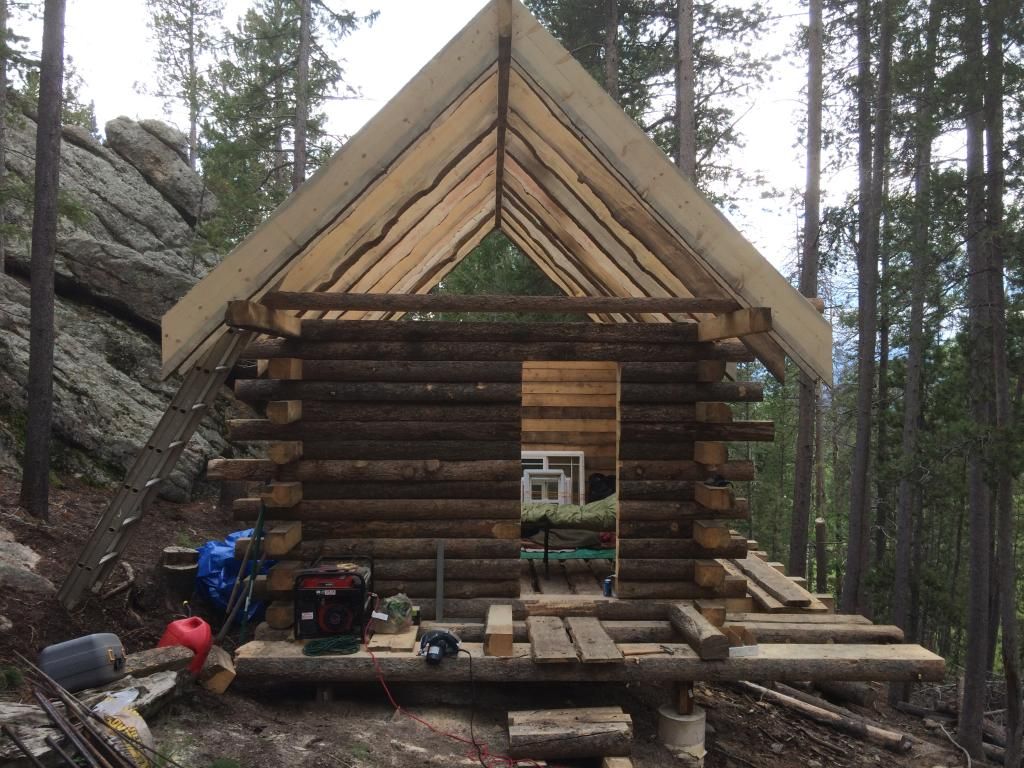
|
|
JBruinsma
Member
|
# Posted: 15 Sep 2014 01:32pm
Reply
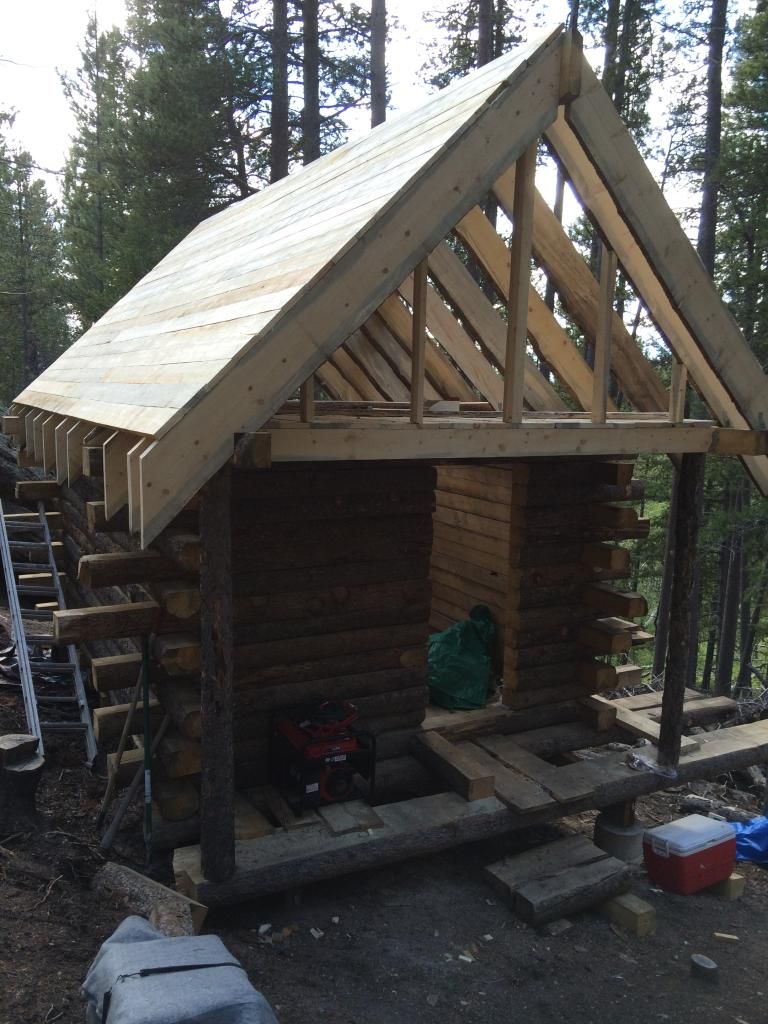
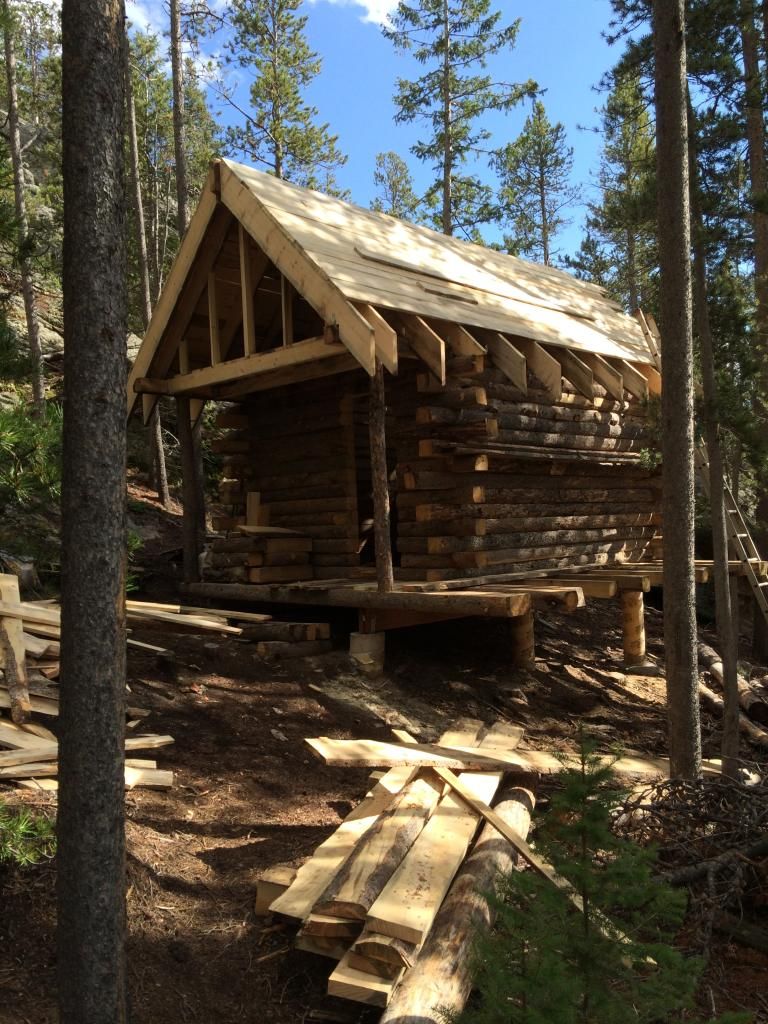
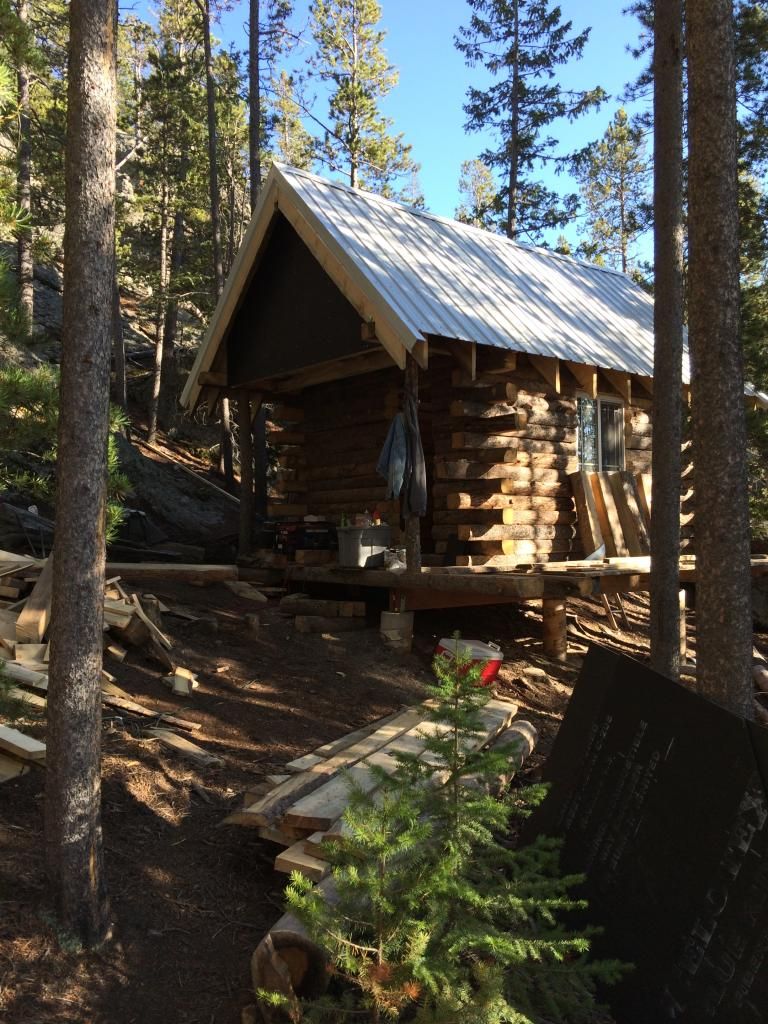
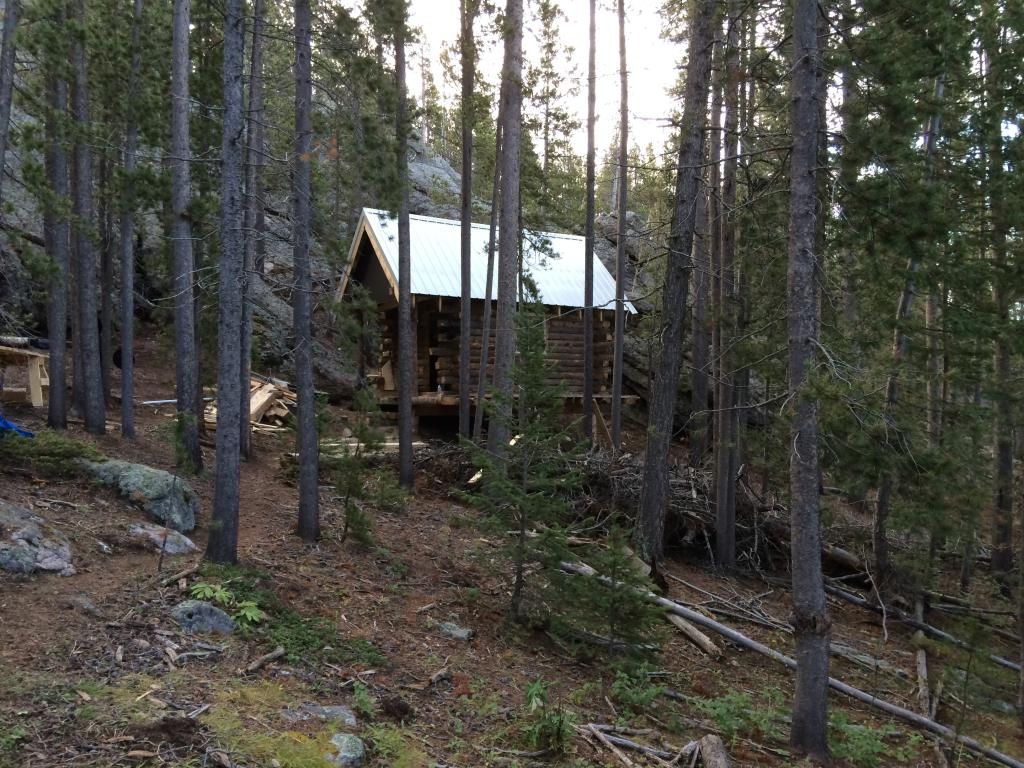
|
|
JBruinsma
Member
|
# Posted: 15 Sep 2014 01:35pm - Edited by: JBruinsma
Reply
I will be removing the bark from the logs soon. Also, the porch cantilever will be supported when the porch is built out. Those are 8x8 timbers (some are wider even) so it should be fine for now.
|
|
JBruinsma
Member
|
# Posted: 15 Sep 2014 01:38pm
Reply
The mill!
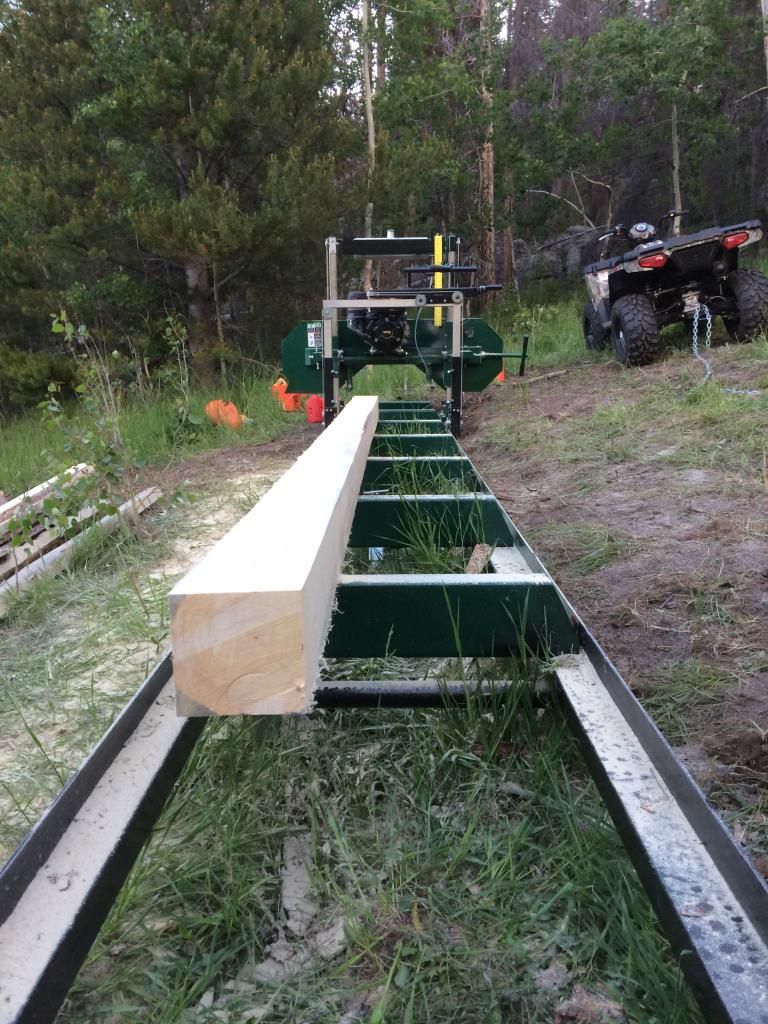
|
|
Em Ty
Member
|
# Posted: 15 Sep 2014 03:01pm
Reply
Very nice cabin.
You aren't related to Charlie and Audrey by chance, are you? Not sure how many Bruinsmas are out there.
|
|
bldginsp
Member
|
# Posted: 15 Sep 2014 03:39pm
Reply
Nice job
where you located, roughly?
|
|
JBruinsma
Member
|
# Posted: 15 Sep 2014 05:41pm
Reply
No not related. I am located in northern Colorado.
|
|
|
turkeyhunter
Member
|
# Posted: 15 Sep 2014 06:11pm - Edited by: turkeyhunter
Reply
very NICE camp!!!! looks great!! & very well built~~Thanks for the pic's...
using for a hunting cabin??
|
|
JBruinsma
Member
|
# Posted: 15 Sep 2014 06:20pm
Reply
We are going to use the cabin for weekend getaways and hunting. My wife and I have two young girls so 4 of us in the tiny cabin. There will be a 6x10 sleeping loft over the porch and a smaller 4x10 loft on the opposite end.
|
|
Nirky
Member
|
# Posted: 15 Sep 2014 06:41pm
Reply
Like the butt & pass. Best to get that bark off asap, bugs love to make their home in decaying matter. Any worries about falling rocks?
|
|
JBruinsma
Member
|
# Posted: 15 Sep 2014 06:48pm
Reply
We are more worried about our 3 and 1 year old climbing the rocks then them falling. Also nervous about the "rocks" being good Mnt lion habitat.
|
|
cabingal3
Member
|
# Posted: 15 Sep 2014 11:09pm
Reply
beautiful cabin!
|
|
countrygirl
Member
|
# Posted: 16 Sep 2014 10:20am
Reply
Great looking place, beautiful!
|
|
Sarg68
Member
|
# Posted: 16 Sep 2014 01:10pm
Reply
Really nice looking place. Can't wait to see more pictures as you continue the build. Cheers Sarg
|
|
LoonWhisperer
Member
|
# Posted: 16 Sep 2014 01:16pm
Reply
Looks great! Really like that location beside the rock formation. As Sarg said... post more pics when you can.
|
|
JBruinsma
Member
|
# Posted: 16 Sep 2014 01:52pm
Reply
Thanks for the replies! I will try to keep up on progress photos. Here are a few more pics of making it to where I'm at now progress wise.
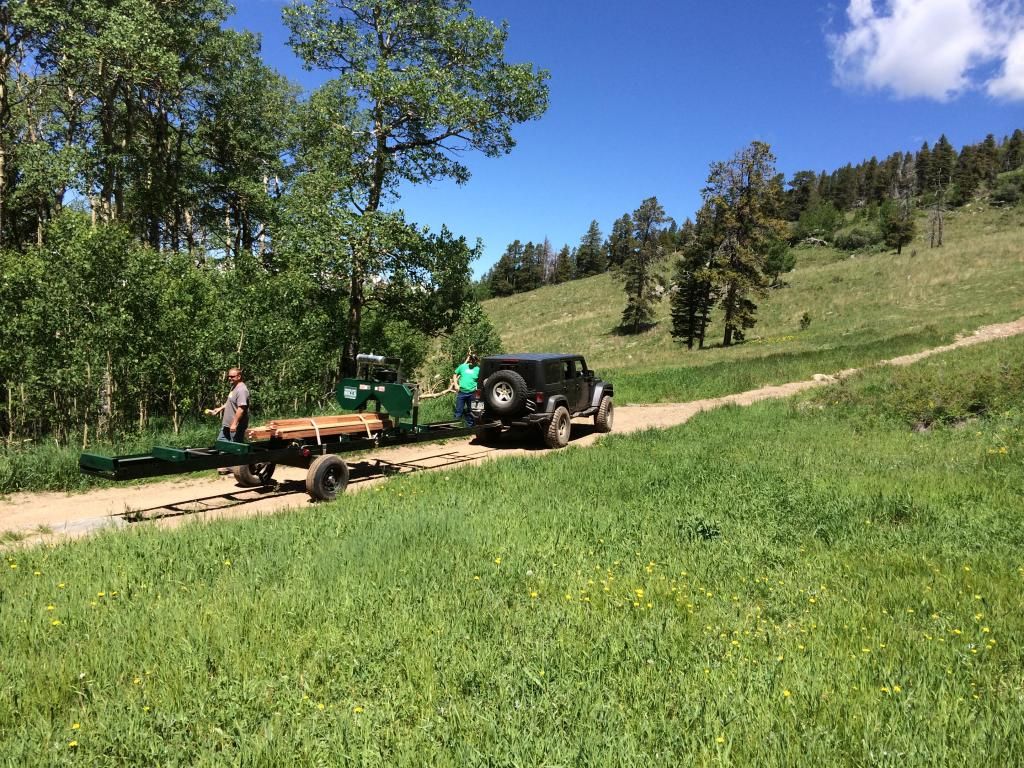
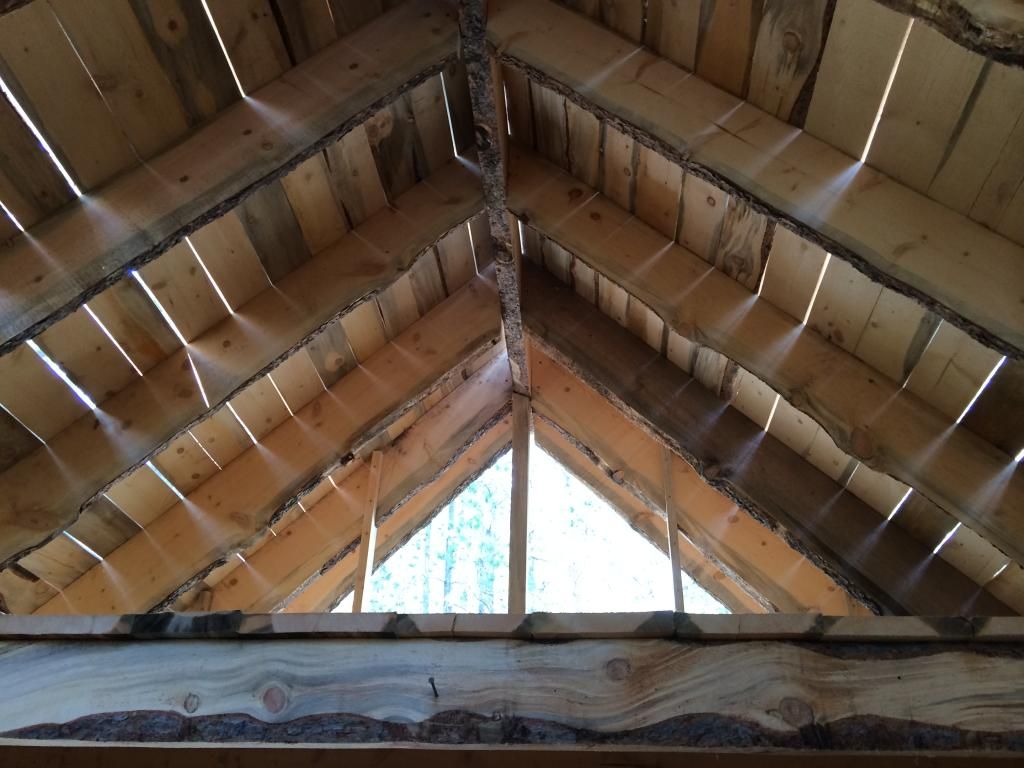
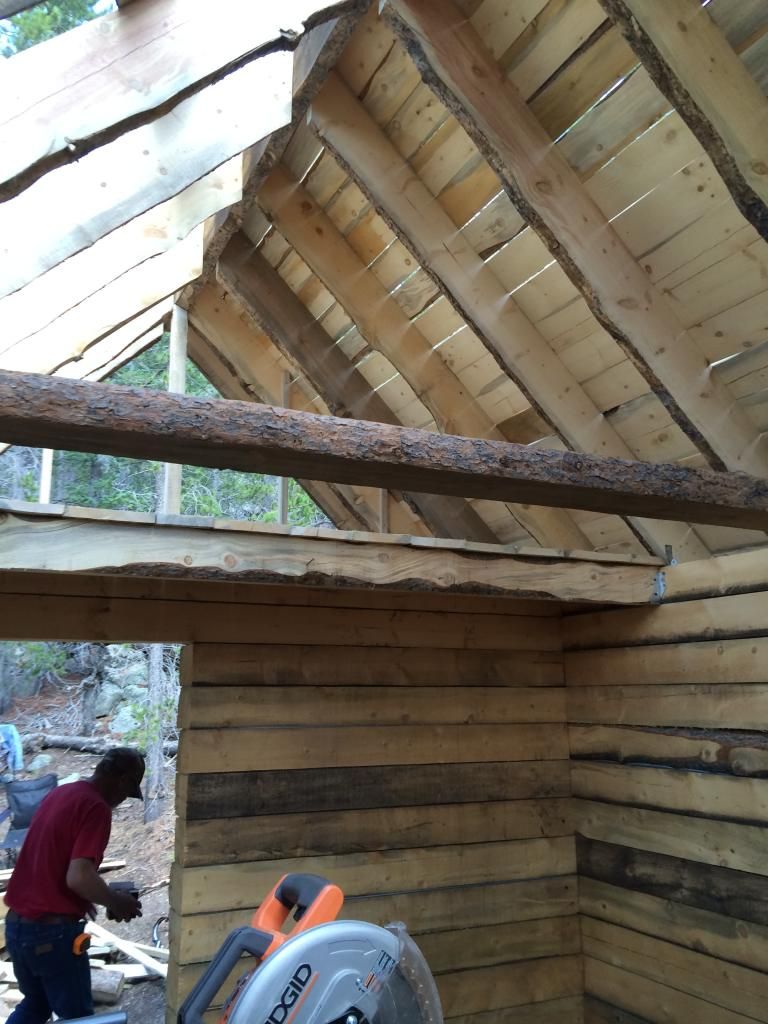
|
|
Smawgunner
Member
|
# Posted: 16 Sep 2014 07:17pm
Reply
Now THAT is what I call a cabin! That is so cool words cannot describe. Very well done!!!
|
|
toyota_mdt_tech
Member
|
# Posted: 16 Sep 2014 08:56pm
Reply
Nice, love the portable mill. What brand? How are you anchoring the logs, spikes or pinning with rebar? Nice tight fit, little time spent on fitting, or chinking too. And flat walls on the inside make for adding interior much easier. Nestled right in the hills there. What is the elevation? Lots of snow? From the looks of the forest, I'd guess close to 4500-5500 feet? I didnt see the rafter ties or collar ties?
First class job! Keep us posted.
|
|
Shadyacres
Member
|
# Posted: 16 Sep 2014 09:42pm
Reply
Beautiful cabin and location !!
|
|
Bevis
Member
|
# Posted: 16 Sep 2014 10:36pm
Reply
Nice location and cabin. Keep the pics coming of the build.
|
|
JBruinsma
Member
|
# Posted: 16 Sep 2014 10:46pm
Reply
Thanks for all the comments. They make great motivation for me to push through the final stages of the build. The logs are 6" high and I used lots of 8" timber screws to fasten each row to each other.
The rafters do have hurricane ties at the attachment point on the top of the walls.
My elevation is 8500-9000 ft so lots of snow.
|
|
Wilbour
Member
|
# Posted: 17 Sep 2014 07:40am
Reply
Quoting: JBruinsma My elevation is 8500-9000 ft

Just shows you how different things are from location to location. I have hiked to the top of Mt. Washington in NH (6288ft) and there were NO trees to be seen!
|
|
LoonWhisperer
Member
|
# Posted: 17 Sep 2014 11:03am
Reply
Hmmm...looking at the pics, it seems your mill and workshop is relatively mobile. Any chance of rolling North to Canada and working your magic on my property? 
|
|
JBruinsma
Member
|
# Posted: 17 Sep 2014 01:29pm
Reply
Actually the mill itself is made in Canada. Alot has been done to it to make it possible to get it up to the property. The axle is no longer under it but can be added again later if/when we need to move the mill.
I suggest this type of mill to anyone with property and dead trees. The mill is not a professional level mill. I have about $4000 into the mill and other steel and parts that were added to it. I would have spent FAR more than that buying all the lumber to build this cabin.
|
|
Gary O
Member
|
# Posted: 22 Sep 2014 11:18pm
Reply
Man.
Best lookin' cabin I've seen in a while.
Epitome
....is a purty good word here.
|
|
Mainiac
Member
|
# Posted: 24 Sep 2014 08:08pm
Reply
Great shape,LOGS? Not my thing.You wouldnt spend 4 K on lumber,in my opinion.
You should have made your rafters uniform if u will finish the loft,but its still a nice place,I trust you built on the ledges down below?
I cant believe the inadequate stuff some people build on for foundations,Its a sign of inexperience and false economy.
|
|
Mainiac
Member
|
# Posted: 24 Sep 2014 08:12pm
Reply
Quoting: Wilbour I have hiked to the top of Mt. Washington in NH (6288ft) and there were NO trees to be seen!
TRUE.Nothing there but rock,It must be the more Southern location that determines the tree line.
A nephew hikes in CAL.and the treeline there is pretty high,
|
|
JBruinsma
Member
|
# Posted: 25 Sep 2014 02:23pm
Reply
Mainiac-
Thanks for the comments. The inside as you see it will be the finished product minus a few trim details. That is why I opted to put pine boards across the rafters instead of plywood. Going for a pretty rustic look. Definitely NO drywall or anything like that. The gable end outside loft walls will also get pine boards over the "studs".
I'm not sure what you meant by "I trust you built on the ledges down below"? The foundation of the cabin is 6 concrete piers 8 ft apart and 3 ft+ under ground. I used 12inch sono tubes. Do you feel this is not enough of a foundation for a 10x12"shed"? I am not a engineer by any means.
|
|
skootamattaschmidty
Member
|
# Posted: 25 Sep 2014 03:07pm
Reply
Looks fantastic! I love the rustic look and glad you are keeping it that way inside! Looking forward to the finished pics!
|
|
| . 1 . 2 . 3 . 4 . >> |

