| << . 1 . 2 . |
| Author |
Message |
Irishguy
Member
|
# Posted: 26 Jun 2014 04:54pm - Edited by: Irishguy
Reply
Hey Guys,
Haven't posted in a while. Been busy, but I thought I would give everyone an update:
Weekend before last I took Friday off and got the Deck pretty much finished up, and with Mrs. Irish's help got the privacy screen for the outdoor loo and shower finished.
Then this past weekenda friend of mine was on his way back to Ft. Myers, FL from a motorcycle trip and wanted to help out with the cabin a little bit, so I took off last Thursday and Friday and made use of some free labor...
We got the rest of the roof framed and erected
We got the corrugated roof on.
We got the facia installed
We got some cots made
I had bought a 6" memory foam mattress and cut it in half into two 30" wide pads and put them in some new cotton sacks for the two cots.
And then Mrs. Irishguy and I took Dave on a tour of the surrounding area and then on a tour of Birmingham including a delicious lunch at a famous 100 year old local resturant and drank a few beers at a local pub with about 50 beers on tap. We had a good time Saturday and finally headed home and had a wonderful dinner of New Orleans BBQ shrimp prepared my Mrs. Irish. I won't tell you how many sticks of butter is in N.O. BBQ Shrimp...
After seeing Dave off on Sunday morning, Mrs. Irish and I went back up to the property and we were able to pretty much finish up the trim work. Being only 1.5 hours from the cabin is a big plus when you want to just "run up there" and get something knocked out in one day.
Pictures...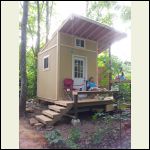
Mrs. Irish after a good day's work
| 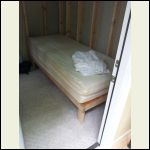
Cot and scrap of berber carpet that fit
| 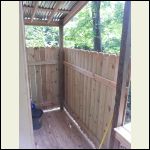
Almost finished shower and loo area
| 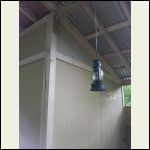
Some trimwork
|
|
|
Shadyacres
Member
|
# Posted: 27 Jun 2014 08:41pm
Reply
Looking good !
|
|
Irishguy
Member
|
# Posted: 30 Jun 2014 01:39pm
Reply
Got some more done this weekend...
Installed gutter
Built frame for rain water tank
Installed tank
Installed washdown tube and rain water piping
Built shelves for outdoor kitchen
About the time that Mrs. Irish made me stop working and have a beer on the front porch we heard the thunder. The wind started blowing cold and I picked up my trusty Samsung Note and checked the weather radar. Sure enough it was a serious thunderstorm fast approaching. We hunkered down and after about 20-30 minutes it had blown over...
Of course like a kid at Christmas, I had to run around to the 275 gallon tote and see what we got - And voila! We had about 25 gallons already! Needless to say I was pretty stoked. Our friends on the mountian say that during the week they have been getting rain everyday, so we are hoping by this coming weekend we will have a pretty good bit of water in the tank. On to the pictures...
PS: And yes... Before anyone says it... I am ging to cover the water tank with corrugated metal on the outside and build a wood top to keep out sunlight. plus I am going to treat it with a measured amount of chlorine regularly.  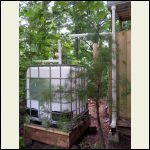
Rain Water Collection
| 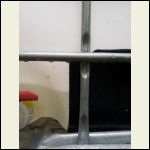
20 minutes of rain fall
| 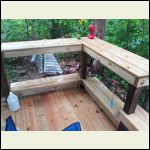
New Kitchen shelves
| 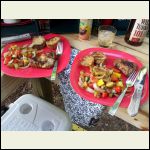
Saturday night dinner
|
|
|
CaptCanuck
Member
|
# Posted: 27 Jul 2014 01:24pm
Reply
Great build and really well thought out. 
I also have to say I'm really envious of your sketching skills on page 1!
|
|
Taiwin
Member
|
# Posted: 16 Oct 2014 10:04am
Reply
Great job on the cabin!
|
|
Irishguy
Member
|
# Posted: 22 Apr 2015 01:14pm - Edited by: Irishguy
Reply
A few updates. The cabin is pretty much finished now. Mrs. Irishguy and I added a better roof for the front porch, stained the wood trim, painted the siding and added a loft "upstairs" after I was laying on the bunk beds and realized that there was room up there. We also added bunk beds on one side and that freed up enough space for a little dinette, a ladder, a propane heater and a work space. A lot of stuff in a tiny 8'x8' space.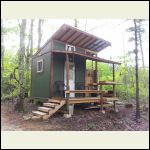
Cabin
| 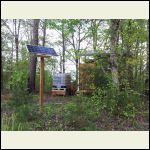
Solar and Water
| 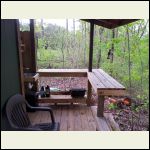
Outdoor Kitchen
| 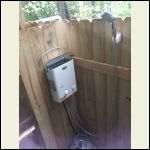
Outdoor Shower
|
|
|
Irishguy
Member
|
# Posted: 22 Apr 2015 01:19pm
Reply
Inside pics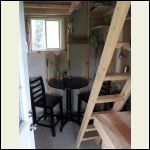
Dinette
| 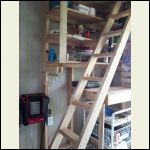
Stairs and Storage
| 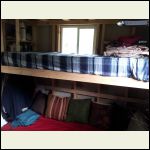
Bunks
| 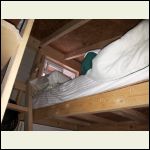
Queen Size Loft
|
|
|
Irishguy
Member
|
# Posted: 22 Apr 2015 01:21pm
Reply
Here are some pics of the grounds...
View from the Front Porch
| 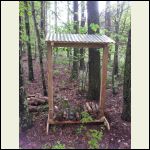
Firewood Storage
| 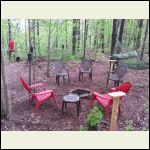
Place for Whiskey Drinkin' and Story Tellin'
| 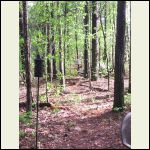
Archery Practice
|
|
|
|
LoonWhisperer
Member
|
# Posted: 22 Apr 2015 02:28pm
Reply
Awesome work there Irishguy! As a fellow 8x8'er I totally appreciate how you utilized your space.
Would love to add a front porch like that on ours.
Cheers and enjoy!
|
|
Pookie129
Member
|
# Posted: 22 Apr 2015 08:54pm
Reply
Love the wine glass rack  Priorities are important and some things shouldn't be left to chance...lol..lol. Priorities are important and some things shouldn't be left to chance...lol..lol.
|
|
Irishguy
Member
|
# Posted: 23 Apr 2015 10:34am
Reply
Quoting: LoonWhisperer Awesome work there Irishguy! As a fellow 8x8'er I totally appreciate how you utilized your space. Would love to add a front porch like that on ours. Cheers and enjoy!
Thanks!
If I had it to do all over again it would have been 12'x16' or at a minimum 8'x12'. But it was only intended to be a place to stay while we build the main cabin, which will be a 16'x24' with a full loft for a starter cabin. Later on when we retire up there we will add on a great room, garage/workshop and master suite. The 8'x8' will end up being a storage/garden shed or something like that.
I was actually quite surprised that it has evolved into something that is as comfortable as it is. We plan on staying for a 4 day weekend soon and maybe a week.
|
|
LoonWhisperer
Member
|
# Posted: 23 Apr 2015 04:06pm
Reply
I hear ya about the size. Ours was inherited and the layout was not well thought out. We will probably get a quote on an expansion to a 12x9 with a loft.
|
|
| << . 1 . 2 . |

