|
| Author |
Message |
paulz
Member
|
# Posted: 3 May 2014 12:41am - Edited by: paulz
Reply
Hi everyone, first post. I've finally notched out a spot on my steep little chunk paradise. I'd like opinions on how to proceed. Cabin with toilet and electricity. Here are photos showing a 12x24 rectangle. The ground is good solid rocky, no clay. Never freezes, no snow. How close can I get to the hillside? What foundation would you use, pier blocks OK? I have access to a lot of leftover doug fir beams and large size lumber, at least 5 times what is in the photo, how can I best use these? Pole barn style? I also have lots of redwood trees and a small mill saw (Lumbersmith) and can use redwood for siding etc.. Which way should I slope the ground for runoff? I could dig a ditch along the base of the hillside, or I could slope the ground toward the downhill side.
Sorry, many questions. I have little experience but a lot of will. Thanks, Paul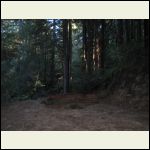
rt_1193.jpg
| 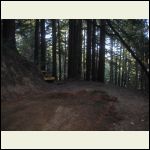
rt_1194.jpg
| 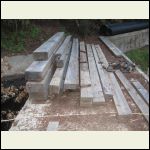
rt_1191.jpg
|  |
|
|
Just
Member
|
# Posted: 3 May 2014 11:47am
Reply
I would be more worried about the back wall coming down on me than
the front wall giving out . perhaps build a retaining wall behind the cabin sight first then decide on the shape and size of the cabin .I built a small cabin on a steep slop that was constantly moving . I built the back retaining wall first from 4 large cedar logs . then built the cabin on blocks so I could adjust it if and when it moved [every year] .
I also would overbuild the floor as it will tend to twist when the blocks move .
I did build close to the edge but continued the build down a few steps with another retaining wall and a deck. I will look for a pic .
I managed the water with a French drain made with big o and some stone just below the retaining wall with the sight sloping back to it .
|
|
paulz
Member
|
# Posted: 3 May 2014 06:29pm - Edited by: paulz
Reply
Thanks for the reply. Yes the hill is a concern. I've dug back about as far as I can into the roots of those 150 ft. redwoods, I think if the hill slid they'd be coming with it! How far from your retaining wall to the cabin? I'm thinking 3ft. would be the absolute minimum.
So you sloped the ground back towards the wall? I'm thinking that's a good idea, otherwise the water has to run under the cabin to flow out the downhill side.
Your photos are coming out very small when I click on them, same size as in your post.
|
|
Just
Member
|
# Posted: 3 May 2014 06:50pm
Reply
I left just enough room to walk and maintain the drainage pipe at the base 0f the wall . we live in the snow belt of Ontario Canada so we did have trouble with snow and ice next to he wall .
Sorry about the pics they are from our first digital camera 20 years ago .
keep us posted just
|
|
paulz
Member
|
# Posted: 5 May 2014 09:08am - Edited by: paulz
Reply
I did more digging along the base of the cut yesterday in preparation for a french drain. I do think it better to catch the water there rather than sloping the flat area and having the water run under the cabin. Then I got to thinking, why not just dig a trough so that water is free to run out behind the cabin? There won't be any walkway or anything there.
|
|
OwenChristensen
Member
|
# Posted: 5 May 2014 09:42pm
Reply
Welcome to the forum. Your site sounds nice, keep us posted. You will need to keep debris from building up in back of the cabin.
Owen
|
|
paulz
Member
|
# Posted: 6 May 2014 10:10am
Reply
Thanks Owen,
Yes I will, on both counts. I had a conversation with an architect friend yesterday who feels I should be diverting water above where I cut into the hillside instead of letting it run down the cut. Makes sense, I've seen many culverts done this way above homes in surrounding areas. Can't get the backhoe up there so it will have to be a pick and shovel affair.
Paul
|
|
paulz
Member
|
# Posted: 16 May 2014 06:45pm - Edited by: paulz
Reply
So I've been perusing the local classifieds for building materials for my cabin, and just came home with 38 sheets of plywood that I was hoping to use for my floor, walls and roof. This stuff was used for some kind trade show display, and I got it for 4 bucks a sheet. It has no markings. I took it by the local lumber yard to find out what it was, they say it's mahogany on one side (the good side) and birch on the other, 11 ply, and probably $50 a sheet new.
I want to know a) if it will hold up for use as sheathing and b) is it a waste to use it for such? They seemed to think it would have exterior glue. I have no idea what else I would use it for, that's a lot of cabinets!
 
|
|
|
MtnDon
Member
|
# Posted: 16 May 2014 07:57pm
Reply
There is no guarantee if that hardwood plywood uses exterior grade adhesive. If it uses interior grade adhesives you do not want to use it in a structure where there is a chance it can get wet; that includes using it for wall or roof sheathing. Technically it has no stamping to note its grade and suitability as a structural panel.
At $4 a sheet it is a real bargain. Maybe better to save some for making interior things, furniture and what not. Sell some and use the proceeds for real exterior grade structural rated plywood or OSB.
|
|
paulz
Member
|
# Posted: 21 May 2014 11:44am
Reply
I also have a chance to get some 1-1/8" plywood on the cheap. Could I use them on a roof with 4x6 rafters on 4' centers?
|
|
bldginsp
Member
|
# Posted: 21 May 2014 11:55am
Reply
All rated plywood (that is, rated and approved for structural use) has a dual rating- for the span it will handle for flooring, and roofing. So typically with 3/4" plywood the rating is labelled as 16/32, meaning you can span up to 16 inches if used for a floor, and up to 32 inches if used on a roof. 1-1/8 ply is usually used only in floors, I don't know if it is rated for roof span, but if it has a stamp on it that says 24/48 or 16/48 then you could use it there. But if the rating is 16/32 or 24/32 they are telling you it's not made to span 48 inches. 48 inch roof spans are usually done with 2x6 T+G. Also, you sure you want to put that much weight on your roof?
I respect that you are looking for deals on materials, I've done it too, but don't get the wrong stuff just cause its cheap.
|
|
paulz
Member
|
# Posted: 21 May 2014 01:27pm
Reply
Thanks for the reply. There are 25 sheets available which is more than I need for my floor so I was just thinking about other places I could use it. Your advice on cheap vs. right stuff is well received.
|
|
paulz
Member
|
# Posted: 30 Jul 2014 10:19am - Edited by: paulz
Reply
Finally off the ground with my 12x25 and have some questions on placement of doors, windows and such before I start framing. This is a very wooded, steep, north facing spot and I need to maximize light. From where I am standing in this photo will be the front wall. The side wall on the uphill side faces south, so what sun I get has to pass through trees and hillside. The other side wall faces north and along with the front wall offers the only views. The back wall again faces hillside as you can see. The cabin itself will have the front an open ceiling with 12' walls and the back half a loft with bathroom and bedroom underneath.
I'm new at this, all of it. My thoughts are:
Front wall - front door and a window next to it.
Uphill, south facing side wall - any standard height window will just look out to the dirt hillside. What about putting a window higher up the wall, is that ever done?
Back wall. Window in gable end for loft area, possible small windows for bathroom and bedroom below. Rear door for fire exit?
Downhill, north facing side wall - 6ft. sliding glass door with a small deck outside and a couple of windows on either side.
How does this sound?
I also have a couple of domed opaque sky lights. One is large, about 52x52. I'm thinking of using it on the south facing side of the living room roof (4 in 12 with center ridge beam) but would it be too large for the roof of a 12' wide cabin? Also have a smaller 24x24 that could go in the loft.
Any advice greatly appreciated.

|
|
bukhntr
Member
|
# Posted: 2 Aug 2014 02:41pm - Edited by: bukhntr
Reply
Thoughts for wanting windows higher on sidewall. we used a small awning type window in our bathroom for venting and keeping privacy. It looks good while letting in light and good air flow. these were the only pics I could find that showed it, you can see a most of it in the inside bath pic. I would say the bottom of the window is about 68" high but you can set where you like. It was about eye level for me
|
|
paulz
Member
|
# Posted: 15 Apr 2015 08:00pm
Reply
Hmm, guess it's been awhile. 
So my cabin is up, going to spend our first night in it hopefully this weekend. Still staring at wall studs but got a hidabed, wood stove and table, fully furnished!
I've cut another notch in the hillside below (lower left corner of second photo) and I have a 20' storage container. My plan is to put it here and run some beams out to the roof from the cabin parking area to make a deck.
Any strategies on doing this? Should I fill the area between the wall and hillside with rock or something, or leave it open? It would be nice to cut more off the hillside to make the flat area wider where the container will sit. What about underneath? I have had it sitting on dirt for two years, should I put it up on blocks?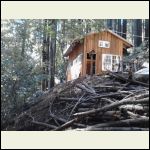
0415151054a.jpg
| 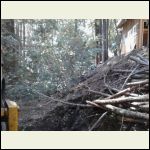
0415151054.jpg
|  |  |
|
|
GreatOutdoors
Member
|
# Posted: 15 Apr 2015 10:53pm
Reply
If I understand what you're describing, you'll have a triangle shaped cross section underneath the deck (which is supported on the roof of the storage container).
Depending on how wide / tall the space is, you might be able to use the space to install a root cellar.
|
|
paulz
Member
|
# Posted: 15 Apr 2015 11:29pm
Reply
Yes that's right, either I have the triangle space or I notch the hillside to almost vertical, shove the container as close as possible to the hillside and fill it in the rest of the way with rock or something. The latter would have the benefit of the container acting as a retaining wall of sorts, and also I wouldn't need to span the gap from the ground to the roof of the container with beams. The down side would be rotting the side wall of the container I guess, unless it could be protected somehow. Thanks for the feedback.
|
|
|

