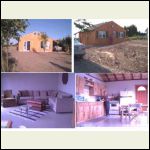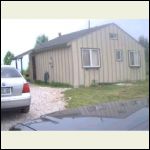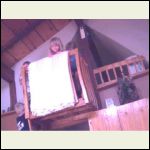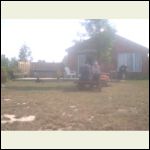|
| Author |
Message |
brandon3006
Member
|
# Posted: 9 Feb 2014 08:02pm
Reply
Hi all. I've been reading these forums for about 6 months now and you guys seem like the most knowledgeable (and nice) group i've come across. I'm only 32, but i'm already interested in getting into my SUPER early retirement/weekend getaway home. I don't own any land yet, but i've got my money saved and i'm pretty sure the TYPE of land/project i'm headed into. I plan on doing everything myself (save the stuff that requires contractors, like pouring concrete and I can't do given my skill set). Which leads me to you guys!
What kinda advice would you give to someone who's about to take a big step and purchase some land and build their own place? I've got lots in mind and i'm teaching myself a lot about the construction industry, as well as taking classes in basic construction management. I know i'm aiming for a couple of acres of land (i'm in Virginia) that contains a moving water source. I plan on being completely off grid, using only solar power and a generator. I'm looking to build a brick building, no larger than 20x20, with a slab on grade foundation.
I appreciate all the input you guys can offer! I'm excited to be a part of these forums......finally.
|
|
Just
Member
|
# Posted: 9 Feb 2014 08:51pm
Reply
WELLCOME' 06 LOTS OF HELP HERE . My first cabin was slab on grade its a good way to go but the floors were cold n the winter.
|
|
brandon3006
Member
|
# Posted: 9 Feb 2014 09:38pm
Reply
Where are you? I'm in VA. I'm also beginning to think about heating. I know I'm gunning for a brick fireplace to make it a 3 season place. I fear having a big basement means larger excavation costs.
|
|
bldginsp
Member
|
# Posted: 9 Feb 2014 09:55pm
Reply
Welcome. There's a lot to think about when buying land, such as:
-will the soil accept a septic system?
-how far away from elec. power is it? Cost to connect?
-how can you get water?
-do you have proper easements to get onto the land?
-are there easements that give other people access to the land?
-is the title clear? Use a title search company.
-is the seller asking for a 'smile and handshake' deal, or a formal written contract? Do you plan to get a lawyer?
-is your real estate agent working in your interests, or just trying to make a quick sale (and fee)?
-what rules and building regulations are there in this county? Maybe I want to be in the next county....
That's a start. Sounds like you plan to build your house right, don't forget to buy your land right. Be careful.
Good luck! Keep us posted
|
|
neb
Member
|
# Posted: 9 Feb 2014 09:57pm
Reply
Welcome and like Just said a lot of knowledge here.
|
|
Just
Member
|
# Posted: 9 Feb 2014 09:58pm
Reply
WE are much farther north in Ontario Canada . and if you only plan on three seasons then it will be fine. Been through VA. MUCH milder weather . my cabin was 24x24 wood frame ,plywood siding . I will look up some pics for you .
|
|
brandon3006
Member
|
# Posted: 9 Feb 2014 10:06pm
Reply
Just, that would be great. I'm not looking to make anything too elaborate the first time around. Sticking to 90 degree angles. I'm most interested learning how to do foundations and framing.
|
|
Just
Member
|
# Posted: 9 Feb 2014 10:32pm
Reply
Quoting: brandon3006 the first time around
Two bedrooms [9x10] , loft [8x12] bath 5x7 , great room 14 x 24 .
cottage_aug_30.jpg
| 
cottage_new_stain.jp.jpg
| 
tess_is_up.jpg
| 
bass5.jpg
|
|
|
|
CabinBuilder
Admin
|
# Posted: 10 Feb 2014 11:20am
Reply
Selecting Property for the Cabin
My philosophy: There is no perfect thing (property, car, boat, gizmo...) meeting all your criteria, and if there is, you likely not be able to afford/justify it. BUT, there is a perfect balance / compromise, for you.
|
|
toyota_mdt_tech
Member
|
# Posted: 10 Feb 2014 11:46am
Reply
Quoting: brandon3006 I'm most interested learning how to do foundations and framing.
Brandon, I hired out my footing/stemwall, local guy with a dozer did the dig out. Pretty simple, he just pushed back some dirt till the deepest part of the hole was 20" deep. Then just pushed it back in place after cement was poured. I hired a professional builder to help me with framing. I learned a lot. I learned you pull all your measurements from a single corner. In other words, mine was the NE corner, it was a right angle and was the furthest point, no butt outs etc. So all my east and west walls, when laying out the framing, we started the tape at the north end of the wall, while all north and south walls, tape was started at the east wall. If I had a half wall in the inside starting in the middle and running to the front (south) I still started my tape from the very back wall (north wall) even though the interior wall didnt start till halfway through the room. This keeps all studs in alignment, so things like ceiling joist/rafters will all lay on the same point on opposite walls. In my case, ceiling rafters went east/west and they ended up on top of a stud on each wall. Floor joist lay in opposite direction usually. Floor and roof sheeting goes long ways across floor and rafter joist, staggered like bricks. So full sheet start on first row, cut next in half. Use "H" clips between rafters to tie together sheeting.
Also plumb level and square is of the utmost importance. I cant stress this enough. If you are off a 1/4" stop now and fix it. The problem multiply itself by a factor of 10 the further you go and cost lots more moeny and huge amounts of time. When standing up walls, make sure they are straight up plus square too, get a very long level for this. 6 footer, and always lay it down gently, do not throw it down. Use plenty of bracing, diagonal, fore/aft etc. Its not going to become stronger till you get the wall sheeting and roof in place.
Loads should go down to the foundation, not through a board with a few nails that can shear off as you add weight. Common sense here. I went full footing/stemwall to keep varmints out, a full slab will work too. Just get your siding away from the soil as much as you can, I like tio see a minimum of 8" but more is better.
Good luck, holler if you need help. Mt Don is a whiz and may be an engineer also  with our very own bldg inspector also who are both full of great wisdom. and assets to this board. with our very own bldg inspector also who are both full of great wisdom. and assets to this board.
|
|
bldginsp
Member
|
# Posted: 10 Feb 2014 01:06pm
Reply
Thanks for the nice comment Toyota.
Brandon, I was wondering what you planned to do when you say you intend to build brick. Do you mean with brick alone for the walls, or do you mean with a brick exterior to a wood framed building? Two very different approaches. Both will require that you accommodate the weight of the brick in the foundation design. A lot of weight to deal with.
I think Thomas Jefferson's first building at Monticello was a very small house with a brick exterior and classical moldings etc. It was a very small one room building and his new wife complained that it was too small, thus began a lifetime of construction at Monticello.
|
|
brandon3006
Member
|
# Posted: 10 Feb 2014 01:44pm
Reply
Thanks for all the input. Bldng, here's what i'm thinking...something super efficient and small to start, like a 150-200 sq ft cabin. I'll try and attach a picture of what i'm thinking for the place.
|
|
brandon3006
Member
|
# Posted: 10 Feb 2014 01:46pm
Reply
Heres a building similar in style to the one I want to build, with mine being built of brick instead of wood. I have no idea about the roof, but i know I want a roof in this sloped style.
|
|
brandon3006
Member
|
# Posted: 10 Feb 2014 01:48pm
Reply
Floor to ceiling windows on 3 sides, lots of light. I'm looking at a waterfront property on a small lake in central VA, only 1 acre. I'm going into it thinking if I have a large enough plot of land, a bigger, full time structure can be built on location, and have this one converted to a guest house.
|
|
bldginsp
Member
|
# Posted: 10 Feb 2014 03:16pm
Reply
Most brick buildings are wood frame buildings with a layer of brick on the outside, as the siding, more or less. Or, you can build the walls with no wood, which is masonry construction. In that case, you need to think about reinforcement of the masonry.
Jus sayin', so to speak.
|
|
MtnDon
Member
|
# Posted: 10 Feb 2014 06:26pm
Reply
A building as pictured with a wall of windows is beyond simple DIY design. There is not enough space to have the bldg code required shear wall sections for one thing. Walls like that are engineered for wind loads against the face and sideways across the plane of the wall as well as the more obvious vertical loads. Depending where in VA you are or end up you may also be in a special wind zone that requires better than average windows because of the probability of higher than average winds.
Remember not every design seen on the internet is a product of an educated designer. Not every project seen has been built to best design and construction practices or applicable building codes.
G/L on finding land you like and can afford. While looking also check into local zoning requirements and what building codes are enforced. There is no place that does not have building codes; what differs is how and if those codes are enforced.
|
|
ShabinNo5
Member
|
# Posted: 10 Feb 2014 06:34pm
Reply
Brandon3006,
In looking at your picture, another consideration would be ventilation. All of the windows look very nice, but if they are exposed to the south, summer would be very hot in that building.
|
|
brandon3006
Member
|
# Posted: 10 Feb 2014 07:10pm
Reply
See! I knew I came here for a reason. I'm learning already. At this point, everything is just a pipe dream. I'm just glad to be a part of a forum with such knowledgeable people. I'll definitely keep everyone informed as I buy my first tract of land! I'm excited.
|
|
bldginsp
Member
|
# Posted: 10 Feb 2014 08:20pm
Reply
Every great effort began as a pipe dream
Maybe someday one of my pipe dreams will become a great effort.
Meanwhile, keep dreaming.
|
|
toyota_mdt_tech
Member
|
# Posted: 10 Feb 2014 08:21pm
Reply
Brandon, phase one, get a deal locked in for some land that you like. Prices are decent right now. Just make sure its OK to build, ie no wetland, setbacks, flood plain etc. Then you can start the building process. Save and have your foundation done. Then next phase to start construction. But once you start the lumber process, you need to get you a dried in shell from weather. It took me 9 days. Far from finished, but a dried in shell with a tin roof that I could secure, it doors and windows in too. Then the pressure is off and you can nibble when you save up $$$ and have time away from work. Its fun, the worst part for me is when I completed it. I thought I was all out of work. But I'm making up stuff to do now. decorating, collecting antiques, fencing, log arch entry.... 
|
|
|

