|
| Author |
Message |
chucky waggs
Member
|
# Posted: 30 Jan 2014 09:55pm
Reply
Some finishing pics atarting after I had put in all my windows and doors. Floor, insulation, sheet metal heat backing, walls, and "kitchenette" made entirely out of found materials.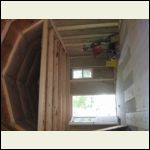
IMG_5945.JPG
| 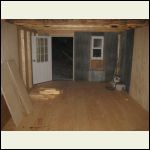
IMG_5958.JPG
| 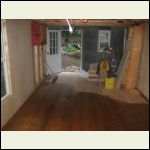
IMG_6013.JPG
| 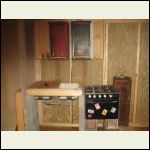
IMG_6028.JPG
|
|
|
chucky waggs
Member
|
# Posted: 30 Jan 2014 10:06pm
Reply
few more. closer to where im at now.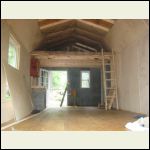
IMG_6021.JPG
| 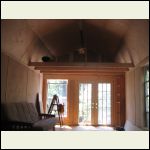
IMG_6036.JPG
| 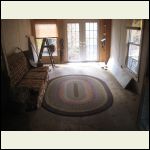
IMG_6047.JPG
|  |
|
|
cbright
Member
|
# Posted: 31 Jan 2014 09:15am
Reply
I like the floor a lot ....
What exactly did you use? species? width? thickness?
|
|
creeky
Member
|
# Posted: 31 Jan 2014 10:47am
Reply
looks great. the gambrel ceiling really makes the lofts look more spacious.
|
|
Stopper
Member
|
# Posted: 31 Jan 2014 05:29pm
Reply
That is very cool. Congrats on how nice it is turning out.
|
|
burntoast
Member
|
# Posted: 1 Feb 2014 12:41pm
Reply
I'm new here, my first comment in fact. I just wanted to say I like what you've done so far and it's going to be really fun to follow your progress because we are about to do the same thing (Derksen cabin - finish it with salvaged materials). I agree with all the above and would add I like the tin too, we're planning to use it as wainscotting in ours. Mine's all rusty but I kinda like it that way.
|
|
chucky waggs
Member
|
# Posted: 6 Feb 2014 04:38pm
Reply
Thanks for the encouragement. The floor boards are 1'x8' x1" thick pine boards. They are around $10 a piece but I got about half off them from a friend who had them leftover from a project. This was my only "splurge". Still cheaper than hardwood flooring but looks almost as nice. I just applied a free can of stain I found and im very pleased with how it turned out. You could use rough sawn lumber and save quite a bit of money but you'd probably have to sand the surface.
I like the rusty tin too. Especially if you clear coat it. I originally was only gonna use it as stove backing but decided to wrap it around because of the effect. Asthetically, it helps separate the "kitchen and stove" area from the "livind area".
|
|
chucky waggs
Member
|
# Posted: 6 Feb 2014 04:45pm
Reply
I have more pics under the heading " 12x24 derksen shed barn pics" if interested. I also included some tips for how to save a little money with these buildings as well as answers to some of the questions that I had before I started this project. If I can help answer any questions for someone thinkin about converting one of these buildings into a cabin, feel free to ask.
|
|
|
MississippiMud
Member
|
# Posted: 4 Apr 2014 10:40pm
Reply
any updates?
|
|
|

