| << . 1 . 2 . 3 . 4 . 5 . 6 . 7 . 8 . 9 . 10 ... 13 . 14 . >> |
| Author |
Message |
Shadyacres
Member
|
# Posted: 6 Aug 2014 08:17pm
Reply
Lumber to make a bed for the cabin.
|
|
Shadyacres
Member
|
# Posted: 10 Aug 2014 09:07pm
Reply
A couple pics from this weeks work.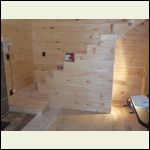
Stairs complete , ready for railing.
| 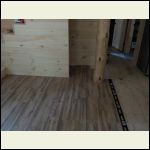
Flooring going down.
|  |  |
|
|
Shadyacres
Member
|
# Posted: 25 Aug 2014 09:01pm
Reply
A few pictures of the inside which is getting close to being done. Still need to make a bar top and finish molding and stair rails and spindles.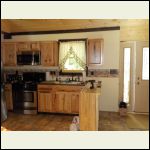
DSCN0064.JPG
| 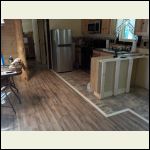
DSCN0061.JPG
| 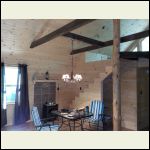
DSCN0065.JPG
|  |
|
|
Shadyacres
Member
|
# Posted: 26 Aug 2014 07:44pm
Reply
Cabin bed almost done.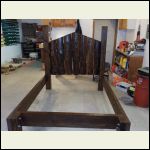
DSCN0067.JPG
| 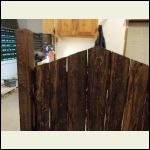
DSCN0068.JPG
| 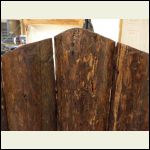
DSCN0069.JPG
|  |
|
|
Shadyacres
Member
|
# Posted: 7 Sep 2014 06:06pm
Reply
Ready for metal roof.
|
|
Shadyacres
Member
|
# Posted: 7 Sep 2014 06:08pm
Reply
Porch/ small deck posts.
|
|
Salty Craig
Member
|
# Posted: 7 Sep 2014 08:55pm
Reply
I just read thru your entire thread. Your cabin is sweet. I'm a little surprised that some of the haters haven't started slamming you yet for being rich. Anyway, I love your build and will watch the progress.
Salty Craig
|
|
Shadyacres
Member
|
# Posted: 7 Sep 2014 09:30pm
Reply
Thanks Salty for the kind praise. I do get a sense that I get a cold shoulder from lots of members. In my neck of the woods a small cabin is 20 X 30.
|
|
|
walthall
Member
|
# Posted: 8 Sep 2014 10:34am
Reply
Hey Shadyacres, Thanks for posting the pics. It's inspiring. I'm curious. How much of the work did you do yourself?
|
|
Shadyacres
Member
|
# Posted: 8 Sep 2014 08:31pm
Reply
Hello Walthall, I can say I have done a lot of work but not all. Of course I had someone excavate for the basement then I placed the drain pipe and helped with the stone base. Then the superior wall people put up the basement ( in about a hour and a half I might add). I then installed the sill plates. I had a local crew put up the shell. I did finish the osb in the gable areas. It is fun putting up a 4 X 8 sheet of osb about 4-6 ft above your top ladder rung by yourself. But I got the gables done THEN I bought scaffolding. I did the fascia and soffit and also installed the gable metal edges. I put all the windows in myself accept the gable windows because they were hard to lift in place by myself. Basically everything else I did myself. That includes moving the monster pile of rocks and dirt that was behind the cabin from digging the basement. I abuse my John Deere 770 but it keeps on ticking. Thanks for the question and if you have any more I will be glad to answer or try to answer them. Shady Acres
|
|
Shadyacres
Member
|
# Posted: 8 Sep 2014 08:36pm
Reply
Salty Craig and Walthall , do you have threads on here ?
|
|
Salty Craig
Member
|
# Posted: 9 Sep 2014 07:59pm
Reply
Yep. Anybody here in Va? Check me out.
Salty
|
|
Salty Craig
Member
|
# Posted: 9 Sep 2014 08:21pm - Edited by: Salty Craig
Reply
I must warn you that you may find my thread quite unorganized. Its a bunch of random mumbo jumbo with a few cabin pictures. Not really a complete document of my adventures. I didn't really put pictures of my progress like many of the intelligent folks did. My strong opinions are mostly gathered by ready my interactions with others on this forum. I'm a conservative known as;
Salty
|
|
Shadyacres
Member
|
# Posted: 14 Sep 2014 07:44pm
Reply
Finally decided to go with vinyl siding with some hemlock board and batten in the front gable.
|
|
Shadyacres
Member
|
# Posted: 21 Sep 2014 09:28pm
Reply
Pics from this weekend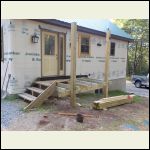
DSCN0173.JPG
| 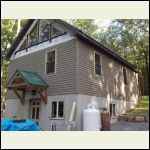
DSCN0176.JPG
| 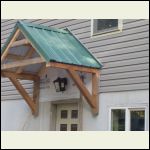
DSCN0177.JPG
|  |
|
|
Shadyacres
Member
|
# Posted: 22 Sep 2014 07:29pm
Reply
I made need 2 1/2 men to help me install this bar top. 2 3/4 think hickory and oak makes it mighty heavy. Once in place it will be very solid.
|
|
Salty Craig
Member
|
# Posted: 22 Sep 2014 08:21pm
Reply
Everything looks real good. Your exterior colors are identical to mine. Bar top is serious!!! I like.
Salty Craig
|
|
Shadyacres
Member
|
# Posted: 22 Sep 2014 09:02pm
Reply
Yes Salty , I noticed we have a lot of similarities in colors inside and out of the cabin. Yes , I may have gone overboard on the top , I had to slide it to get to the table to sand it down.
|
|
Shadyacres
Member
|
# Posted: 28 Sep 2014 10:00pm
Reply
Love the propane stove !
|
|
Shadyacres
Member
|
# Posted: 28 Sep 2014 10:03pm
Reply
Board and batten going up on the gable. Work area OSHA approved ????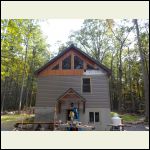
Board and batten
| 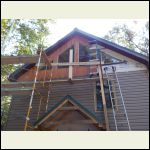
OSHA approved work area ????
|  |  |
|
|
brokeneck
Member
|
# Posted: 29 Sep 2014 06:42pm - Edited by: brokeneck
Reply
What a great build!! You're gonna like the lack of maintainance on the siding you chose -- our "big lodge' actually has steel siding shaped like logs -- it sounded horrible -- but actually really looks nice and fits right into the surrounding Arapahoe National forest setting -- Its been there since 2001 and haven't lifted a finger the composite deck is awesome as well ..
|
|
Shadyacres
Member
|
# Posted: 29 Sep 2014 07:31pm
Reply
Wow , brokeneck what a beautiful cabin. I see what you mean with the siding , it looks like real logs from that distance. Do you have a thread on this site ? I tossed about using all board and batten and I know it would have looked really nice but I kept coming back to the maintenance issue so I decided to use vinyl with some board and batten thrown in for good measure. Thanks for the kind words.
|
|
brokeneck
Member
|
# Posted: 30 Sep 2014 06:45pm
Reply
Yeah the Lodge is definitely not a small cabin I usually post about my 10x20 Colorado Yurbin ..
|
|
Shadyacres
Member
|
# Posted: 3 Oct 2014 05:23am
Reply
I went back and looked at your posts again and then I did remember it . I also did comment on it before and it is really nice.
|
|
Shadyacres
Member
|
# Posted: 5 Oct 2014 09:29pm
Reply
Small porch progress
|
|
Shadyacres
Member
|
# Posted: 5 Oct 2014 09:32pm
Reply
Front of cabin 99 % complete
|
|
brokeneck
Member
|
# Posted: 6 Oct 2014 05:37pm
Reply
I like the walk out ..
|
|
Shadyacres
Member
|
# Posted: 7 Oct 2014 09:04pm
Reply
Thanks brokeneck
|
|
Shadyacres
Member
|
# Posted: 12 Oct 2014 10:09pm
Reply
Productive weekend on the exterior.
|
|
Shadyacres
Member
|
# Posted: 12 Oct 2014 10:11pm
Reply
Finished bar top
|
|
| << . 1 . 2 . 3 . 4 . 5 . 6 . 7 . 8 . 9 . 10 ... 13 . 14 . >> |

