| << . 1 . 2 . 3 . 4 . 5 . 6 . 7 . 8 . 9 . 10 ... 13 . 14 . >> |
| Author |
Message |
Shadyacres
Member
|
# Posted: 2 Jun 2014 09:31pm
Reply
Cabinets started, bath 98 % complete.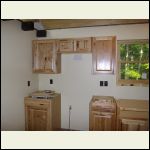
IMGP0001.JPG
| 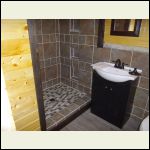
IMGP0003.JPG
| 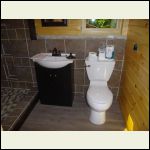
IMGP0004.JPG
|  |
|
|
Shadyacres
Member
|
# Posted: 2 Jun 2014 09:36pm
Reply
Cabin sign and outdoor work.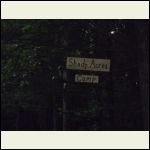
Shady acres sign
| 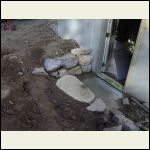
stone work
| 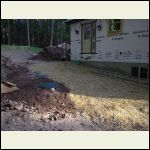
some grass planted
|  |
|
|
Shadyacres
Member
|
# Posted: 16 Jun 2014 05:26am
Reply
My ceiling is finally done. 8 inch pine T & G with center groove.
|
|
Shadyacres
Member
|
# Posted: 16 Jun 2014 07:39pm
Reply
Kitchen cabinets purchased from Lowes.
|
|
Shadyacres
Member
|
# Posted: 16 Jun 2014 07:41pm
Reply
Bath will be complete after window trim and molding is up.
|
|
Shadyacres
Member
|
# Posted: 16 Jun 2014 07:43pm
Reply
All those rocks come in handy for something.
|
|
Shadyacres
Member
|
# Posted: 22 Jun 2014 06:50pm
Reply
Bathroom now has a cabin décor.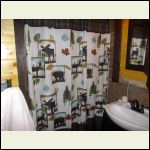
IMGP0001.JPG
| 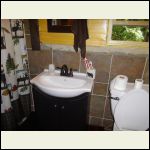
IMGP0002.JPG
| 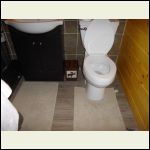
IMGP0003.JPG
|  |
|
|
Shadyacres
Member
|
# Posted: 22 Jun 2014 06:57pm
Reply
Propane stove area.
|
|
|
Shadyacres
Member
|
# Posted: 22 Jun 2014 06:59pm
Reply
Loft almost finished !
|
|
Shadyacres
Member
|
# Posted: 22 Jun 2014 07:00pm
Reply
Microwave up
|
|
Shadyacres
Member
|
# Posted: 22 Jun 2014 07:01pm
Reply
Ceiling fan
|
|
cabinplanman
Member
|
# Posted: 23 Jun 2014 10:56am
Reply
Your cabin is looking fantastic. Thank You so much for the pictures! If it is okay with you I would like to include them on my website. I think forums like this is a tremendous help to all who is building or planning to build there own cabin. And of course every great cabin starts with a great set of plans. I am looking forward to more pictures of the exterior as you have them. Thanks so much. Terry the cabinplanman
|
|
Shadyacres
Member
|
# Posted: 23 Jun 2014 05:13pm
Reply
cabinplanman , I would be honored that you include some of my cabin pictures on your site. Thanks for looking.
|
|
Shadyacres
Member
|
# Posted: 9 Jul 2014 09:58pm
Reply
A few more pictures of the pine T & G going up.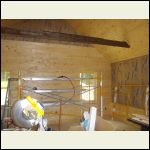
IMGP0002.JPG
| 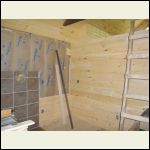
IMGP0006.JPG
| 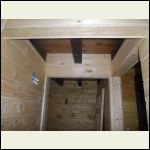
IMGP0005.JPG
|  |
|
|
Chase
Member
|
# Posted: 17 Jul 2014 06:02pm
Reply
Do you have a general floor plan or layout of this cabin? Great looking cabin.
|
|
Shadyacres
Member
|
# Posted: 17 Jul 2014 09:13pm
Reply
Thanks for the kind words Chase. I bought a plan from Easycabindesigns.com ( the 20 X 30 cabin with loft and full basement) and went off of that but I ended up changing the layout slightly as I went along. I would jot layouts down on scrap paper and tweak them back and forth. I do not think I will put steps down into the basement. I plan on running a deck along the side that will me close enough to the basement door. I just picked up the last of my T & G for the walls and hope to get the flooring done soon as well. I will post pictures of my progress as I go along. Thanks again for looking , Shady Acres
|
|
Shadyacres
Member
|
# Posted: 20 Jul 2014 06:27pm
Reply
Bedroom flooring done.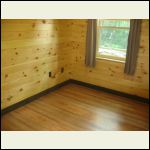
IMG_0381.JPG
| 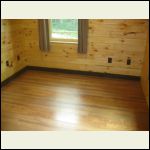
IMG_0382.JPG
| 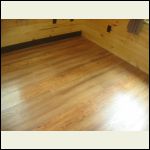
IMG_0384.JPG
|  |
|
|
Shadyacres
Member
|
# Posted: 20 Jul 2014 06:28pm
Reply
The bedroom flooring is pergo max and I only got $ 45.00 in it.
|
|
Shadyacres
Member
|
# Posted: 20 Jul 2014 06:30pm
Reply
Bathroom door and moulding up.
|
|
Shadyacres
Member
|
# Posted: 27 Jul 2014 09:07pm - Edited by: Shadyacres
Reply
Kitchen wallpaper border between countertop and cabinets.
|
|
Shadyacres
Member
|
# Posted: 27 Jul 2014 09:15pm
Reply
Missed pics on previous post.
|
|
Shadyacres
Member
|
# Posted: 27 Jul 2014 09:50pm
Reply
Loft stairs started.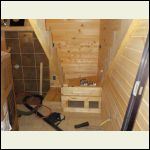
Loft Stair work
| 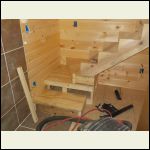
Loft stair work
|  |  |
|
|
Shadyacres
Member
|
# Posted: 27 Jul 2014 09:55pm
Reply
Outside work on hold till inside work completed.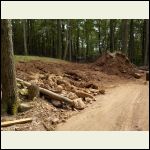
Dirt and rock pile getting smaller
| 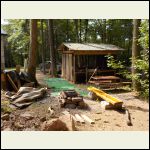
No time to clean up outside yet.
|  |  |
|
|
Shadyacres
Member
|
# Posted: 29 Jul 2014 07:51pm
Reply
Making stair treads and risers.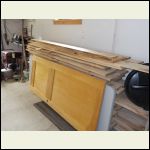
rough lumber
| 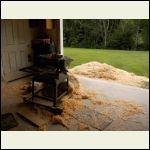
lots of wood chips
|  |  |
|
|
Shadyacres
Member
|
# Posted: 29 Jul 2014 07:53pm
Reply
Making stair treads and risers.
|
|
Shadyacres
Member
|
# Posted: 29 Jul 2014 07:57pm
Reply
Making stair treads and risers.
|
|
Shadyacres
Member
|
# Posted: 3 Aug 2014 08:53pm
Reply
My little cabin helper !
|
|
Shadyacres
Member
|
# Posted: 3 Aug 2014 08:57pm
Reply
Started flooring and kitchen almost complete.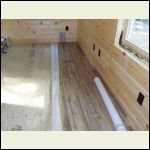
flooring started
| 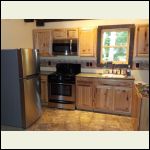
kitchen almost complete
|  |  |
|
|
Shadyacres
Member
|
# Posted: 3 Aug 2014 09:00pm
Reply
Still need a couple stair treads. I didn't make two of them long enough.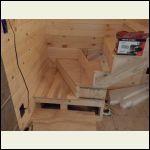
short two treads
| 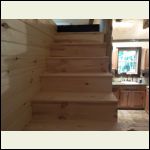
Look at what is done on stairs.
|  |  |
|
|
Shadyacres
Member
|
# Posted: 3 Aug 2014 09:03pm
Reply
View from the loft.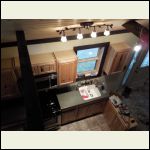
DSCN0038.JPG
| 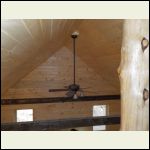
DSCN0039.JPG
| 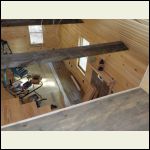
DSCN0040.JPG
|  |
|
|
| << . 1 . 2 . 3 . 4 . 5 . 6 . 7 . 8 . 9 . 10 ... 13 . 14 . >> |

