| << . 1 . 2 . 3 . 4 . 5 . 6 . 7 . 8 . 9 . 10 ... 13 . 14 . >> |
| Author |
Message |
Shadyacres
Member
|
# Posted: 23 Jan 2014 05:04pm
Reply Quote
Hey tallpaul , I put the drains in myself and it does daylight at the small creek beside the cabin. I am thinking with the insulation on the basement wall , I should be able to keep my pipes from freezing with just a light bulb burning continuously when it is cold. I am planning on putting all my traps in the basements if code allows. I will still put a slant on my lines with a drain though just in case and all I will have to do is dump some antifreeze in my traps. Thanks for looking , Mike
|
|
Shadyacres
Member
|
# Posted: 23 Jan 2014 05:07pm
Reply Quote
Started framing out the inside but it is cold in these parts yet. I will post a few pictures.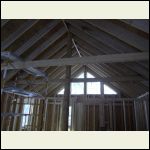
IMGP0001.JPG
| 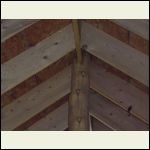
IMGP0002.JPG
| 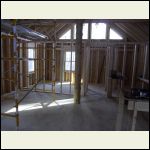
IMGP0003.JPG
|  |
|
|
Shadyacres
Member
|
# Posted: 23 Jan 2014 05:18pm
Reply Quote
A few more pics of inside work.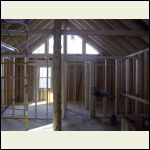
IMGP0004.JPG
| 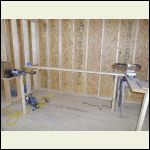
Checking my kitchen layout to get a better idea what space I need.
|  |  |
|
|
tallpaul
Member
|
# Posted: 23 Jan 2014 06:44pm
Reply Quote
if you keep the kitchen and bath back to back for the piping a small room below that can be heated can help with freezing pipes etc... any spigots or other longer runs you can add shut offs and drains back in the heated area too- then again I am guessin ya know that - ya seem experienced...
|
|
Shadyacres
Member
|
# Posted: 23 Jan 2014 06:49pm
Reply Quote
Yeah , that is the plan to keep everything water in that corner and my water tank and water heater will be right below in the basement.
|
|
Shadyacres
Member
|
# Posted: 28 Jan 2014 07:30pm - Edited by: Admin
Reply Quote
Vapor barrier ?
|
|
Shadyacres
Member
|
# Posted: 1 Feb 2014 06:10pm
Reply Quote
Placed loft beams and started electrical.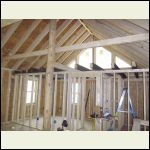
IMGP0001_2.JPG
| 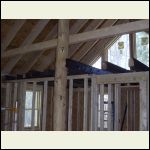
IMGP0003_2.JPG
| 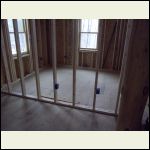
IMGP0002_2.JPG
|  |
|
|
Shadyacres
Member
|
# Posted: 29 Mar 2014 09:48pm
Reply Quote
Cabin update . Rough electrical and plumbing inspection complete. Should finish insulation this weekend. Excited to start putting finished wall covering up. Am also posting pics of latest work completed.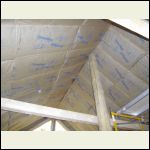
IMGP0006.JPG
| 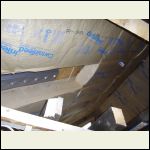
IMGP0007.JPG
| 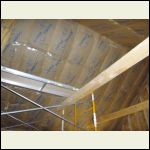
IMGP0008.JPG
| 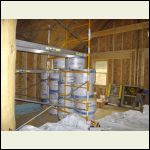
IMGP0009.JPG
|
|
|
|
Shadyacres
Member
|
# Posted: 29 Mar 2014 09:51pm
Reply Quote
Some more cabin pics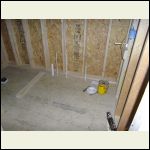
IMGP0011.JPG
| 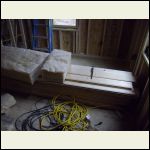
IMGP0013.JPG
| 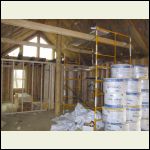
IMGP0014.JPG
|  |
|
|
Shadyacres
Member
|
# Posted: 29 Mar 2014 09:53pm
Reply Quote
And a few more.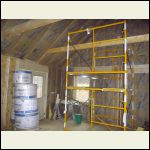
IMGP0001_2.JPG
| 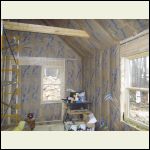
IMGP0002_2.JPG
| 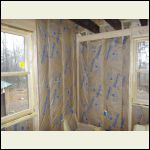
IMGP0003_2.JPG
|  |
|
|
Shadyacres
Member
|
# Posted: 13 Apr 2014 10:25pm
Reply Quote
My energy ( insulation) inspection is complete and now to start putting interior siding up. Here is a few pics. So much to do but not enough hours.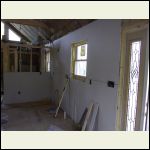
IMGP0002_2.JPG
| 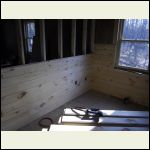
IMGP0003_2.JPG
| 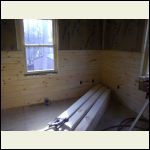
IMGP0004_2.JPG
| 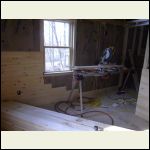
IMGP0005_2.JPG
|
|
|
cabinbiscuits
Member
|
# Posted: 14 Apr 2014 10:41am
Reply Quote
mrhayes- I was reading through your latest posts and realized that you asked me a question that I didn't answer. Our building is up in the coal regions not too far from Frackville in Schuylkill county.
|
|
Shadyacres
Member
|
# Posted: 14 Apr 2014 07:09pm
Reply Quote
Oh, thanks , I guess I forgot about it too. I thought it might be up my way since I was about 50 miles from Hershey area.
|
|
Shadyacres
Member
|
# Posted: 26 Apr 2014 10:35pm
Reply Quote
Pics from a long Saturday of work at the cabin.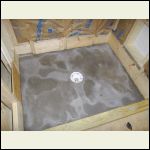
IMGP0001.JPG
| 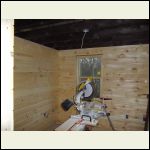
IMGP0003.JPG
| 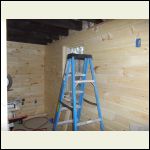
IMGP0004.JPG
| 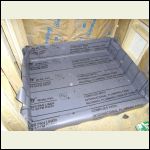
IMGP0005.JPG
|
|
|
Shadyacres
Member
|
# Posted: 26 Apr 2014 10:41pm
Reply Quote
a few more pics.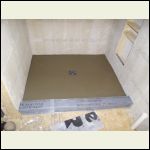
IMGP0001_2.JPG
| 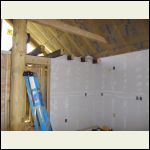
IMGP0005_2.JPG
| 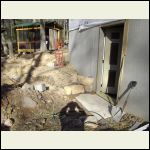
IMGP0006_2.JPG
|  |
|
|
Shadyacres
Member
|
# Posted: 30 Apr 2014 09:57pm
Reply Quote
Latest pics.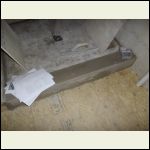
shower ready for tile
| 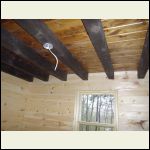
bedroom ceiling and walls up
| 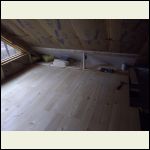
Loft area
| 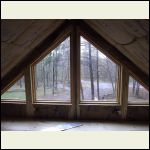
Loft windows
|
|
|
turkeyhunter
Member
|
# Posted: 1 May 2014 05:57am
Reply Quote
I like the contrast of the woods in the ceiling..looks good!!!!
what was you height ( to the peak) in the loft???
|
|
Shadyacres
Member
|
# Posted: 1 May 2014 07:42pm
Reply Quote
Thanks turkeyhunter , to be honest I'm not sure offhand , I know it is at least 7 ft. I will have to measure it again.
|
|
Shadyacres
Member
|
# Posted: 5 May 2014 09:42pm
Reply Quote
A few pics from last weekend work.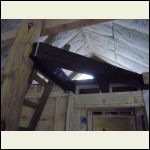
loft stair landing
| 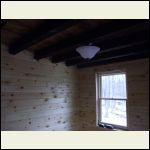
bedroom
| 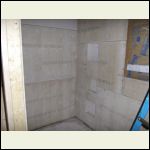
shower ready for joint tape
| 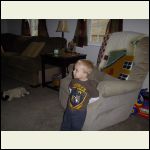
my grandson
|
|
|
Shadyacres
Member
|
# Posted: 11 May 2014 08:10pm
Reply Quote
What a great weekend to work ! Some pics of latest accomplishments.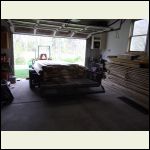
Just picked up my T & G Pine
| 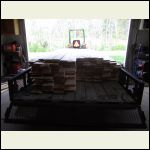
Another pic of the T & G
| 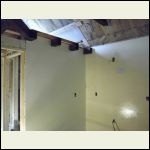
Kitchen area painted
|  |
|
|
Shadyacres
Member
|
# Posted: 11 May 2014 08:12pm
Reply Quote
Started shower area with ceramic tile and finally got my fascia on.
|
|
Shadyacres
Member
|
# Posted: 18 May 2014 09:22pm
Reply Quote
A couple of updated photos from this weekend. My shower is almost ready for grout and I put a couple ceiling boards up to see how they would look.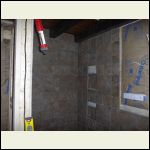
Shower almost ready for grout
| 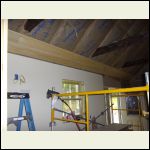
Ceiling started
|  |  |
|
|
CabinBuilder
Admin
|
# Posted: 23 May 2014 02:37pm
Reply Quote
Merged 2 threads.
|
|
Shadyacres
Member
|
# Posted: 23 May 2014 09:00pm
Reply Quote
Thanks CabinBuilder
|
|
Shadyacres
Member
|
# Posted: 23 May 2014 09:02pm
Reply Quote
Saw this little guy at the cabin today , I think he is only a couple hours old !!
|
|
Shadyacres
Member
|
# Posted: 26 May 2014 09:53pm
Reply Quote
A few pictures of work completed this weekend .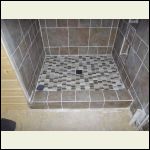
All done but the grout sealer
| 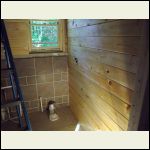
Bath T & G
| 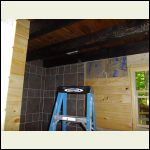
Bathroom
|  |
|
|
Shadyacres
Member
|
# Posted: 27 May 2014 07:28pm
Reply Quote
cabinbuilder , I know I have been requesting quite a bit of you but is it possible to change my member name to Shadyacres ? I named my camp this and would like to change my member name also if possible. Thanks again,
|
|
CabinBuilder
Admin
|
# Posted: 28 May 2014 11:56am
Reply Quote
Quoting: mrhayes cabinbuilder , I know I have been requesting quite a bit of you but is it possible to change my member name to Shadyacres ? I named my camp this and would like to change my member name also if possible. Thanks again,
Done: changed user name from mrhayes to Shadyacres.
|
|
Shadyacres
Member
|
# Posted: 28 May 2014 07:06pm
Reply Quote
Thanks cabinbuilder.
|
|
Shadyacres
Member
|
# Posted: 30 May 2014 05:27am
Reply Quote
turkeyhunter , finally measured the height of the loft , it is 7 ft 10 inches.
|
|
| << . 1 . 2 . 3 . 4 . 5 . 6 . 7 . 8 . 9 . 10 ... 13 . 14 . >> |

