| << 1 ... 9 . 10 . 11 . 12 . 13 . 14 . >> |
| Author |
Message |
Shadyacres
Member
|
# Posted: 15 Jan 2017 03:14pm
Reply
Finally got some of my antlers in the cabin.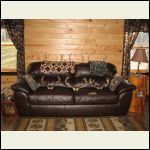
IMG_0424.JPG
| 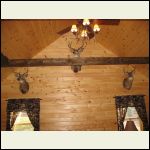
IMG_0428.JPG
| 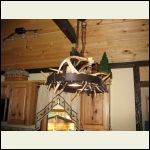
IMG_0432.JPG
|  |
|
|
Rys
Member
|
# Posted: 17 Jan 2017 06:57am
Reply
You weren't kidding! Nice. 
|
|
Rys
Member
|
# Posted: 25 Jan 2017 07:21pm
Reply
Love the table! Hoping to be able to build a few pieces for our place from wood on the farm. 
Another quick question Shadyacres- is your hallway three feet wide?
Still trying to figure out my fridge placement.
|
|
Rys
Member
|
# Posted: 25 Jan 2017 08:00pm
Reply
Also- how wide is the short wall of your kitchen backing the bathroom?
|
|
Shadyacres
Member
|
# Posted: 25 Jan 2017 10:56pm
Reply
I'm sure the hall is a minimum of 3 ft. And I think the wall behind fridge is about 7 ft. I will get actual measurements next time I get up. Thanks on the table. I have some thick oak slabs. I want to make a coffee table/ play surface so I don't have to get on the floor when my grandson wants to play. lol
|
|
Shadyacres
Member
|
# Posted: 28 Jan 2017 04:21pm
Reply
Ok Rys , the hall is 35 1/2 inches wide. I used 3/4 inch pine on both sides. And the wall behind the fridge is 6 ft. Now I did go with 2 X 6 exterior walls so if you go with 2 X 4 you will gain about 4 inches.
|
|
Rys
Member
|
# Posted: 28 Jan 2017 08:01pm
Reply
Thanks! We too are going 2x6.
Seems silly not to for such a minor difference cost wise
+ I like the added space for insulation.
|
|
Shadyacres
Member
|
# Posted: 23 Apr 2017 09:47pm
Reply
Been working on cutting some oak and pine for the cabin or whatever.
|
|
|
Shadyacres
Member
|
# Posted: 11 Jun 2017 04:31pm
Reply
Finally got marshmallows to grow and now a bear goes and cleans the whole tree off !
|
|
Shadyacres
Member
|
# Posted: 18 Jun 2017 09:08pm
Reply
Well I finally went thru my receipts which I have. I am sure there is some I don't have. Now this includes everything that was spent on cabin including appliances , sand mound , well , basement etc. I came up with 59178.00 and I know I am missing some because I just thought of the windows I bought on craigslist for about 1500. So you can see I am over 60,000. I am sure I could sell it for 150,000. I see old cabins going for well over 100,000 with not much land in my area. So if you build , try to save all your receipts and you will be surprised what the final tally is.
|
|
Shadyacres
Member
|
# Posted: 18 Jun 2017 09:13pm
Reply
Well , so much for that last post , I forgot to add the well , siding and misc. so the total was 64720.00. It never ends.
|
|
Shadyacres
Member
|
# Posted: 4 Jul 2017 09:33pm
Reply
Hope to see this one in a few months.
|
|
Shadyacres
Member
|
# Posted: 9 Jul 2017 04:26pm
Reply
So I added an extra 8 x 12 deck onto my little porch. Will add some nice rails later when I have more time.
|
|
toyota_mdt_tech
Member
|
# Posted: 9 Jul 2017 05:33pm
Reply
Quoting: Shadyacres Finally got marshmallows to grow and now a bear goes and cleans the whole tree off !
Oh, that is adorable. I like how he is setting down too. Too cute.
|
|
NorthRick
Member
|
# Posted: 10 Jul 2017 11:42am
Reply
Quoting: Shadyacres So if you build , try to save all your receipts and you will be surprised what the final tally is.
Ha! I don't save the receipts because I don't want to know! 
|
|
Shadyacres
Member
|
# Posted: 10 Jul 2017 07:55pm
Reply
Northrick, I think that is a good idea. I thought I was at about 40,000 tops.
|
|
phippz
Member
|
# Posted: 11 Jul 2017 04:07pm
Reply
hi shadyacres. love the post and pictures. cabin is awesome. was hoping to get some info from you. we also purchased plan from easy cabin design. I have building experience but no code experience. was wondering how you were able to meet and pass all the inspections? did you use a guide so it was done to code?
thanks
|
|
Shadyacres
Member
|
# Posted: 11 Jul 2017 06:31pm
Reply
phippz , Yes I followed the international code which you can find online. I had to apply for a permit which cost me 670.00 I think and they come out and do all the inspections. Where I was at in PA it wasn't real intense like some areas can be. Some of the codes were a little hard to follow some time and if I also contacted my code area district once or twice to change things. One was to put my traps in my basement instead of in the cabinets on the above floor , ( kitchen and bath). Also , if you have a local lumber supply or plumbing outlet , they are pretty well up on the codes also. If you have any questions just shoot , I will gladly try to answer them.
|
|
phippz
Member
|
# Posted: 12 Jul 2017 03:28pm
Reply
shadyacres, thanks for the info. I also seen you used a contractor to put up shell. I also am going this way. Our cabin will be in southern bedford county. do you mind sharing who your
contractor was, they gave you a good price....if I recall
|
|
Shadyacres
Member
|
# Posted: 12 Jul 2017 07:56pm
Reply
I had a local Amish contractor do mine. I think there is quite a few around PA. Yes I bought all the material other than nails and staples and a little lumber I missed and I think it was like 5800. Couldn't complain at all. If there is any Amish in your area , surely there is some Amish sawmills , just ask around and you should be able to get info on some builders. I don't think they travel real far but not sure. Hope this helps.
|
|
kbvalley
Member
|
# Posted: 18 Jul 2017 11:05pm
Reply
Nice place! I thought I was building a cabin but it seems I'm building your outhouse. That place is huge.
|
|
phippz
Member
|
# Posted: 23 Jul 2017 08:53pm
Reply
hi, was hoping you could share with me the roof pitch on your cabin? thanks
|
|
Shadyacres
Member
|
# Posted: 23 Jul 2017 10:09pm
Reply
My cabin is 9.75 to 12 . The reason being , I bought the angled windows first and that is what they were.
|
|
Shadyacres
Member
|
# Posted: 13 Aug 2017 04:32pm
Reply
Started work on my hunting shack !
|
|
Shadyacres
Member
|
# Posted: 20 Aug 2017 07:18pm
Reply
Hunting shack coming along.
|
|
Kirby
Member
|
# Posted: 20 Aug 2017 07:41pm
Reply
Looks great. How far away is the hunting shack from your cabin?
|
|
Shadyacres
Member
|
# Posted: 20 Aug 2017 07:48pm
Reply
About 1000 yards I'd say. My grandson already is calling it my hideaway cabin.
|
|
Kirby
Member
|
# Posted: 20 Aug 2017 07:56pm
Reply
Sounds perfect. Looking forward to seeing the progress.
|
|
Shadyacres
Member
|
# Posted: 27 Aug 2017 07:02pm
Reply
Made a little progress on the hunting shack. I got bark pelled off my loft beams.
|
|
Shadyacres
Member
|
# Posted: 10 Sep 2017 10:06pm
Reply
Got shingles on one side of the roof this weekend. Had grandson all day Saturday so didn't get no work done that day but had a great time anyway.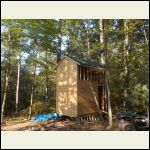
Shingles on one side.
| 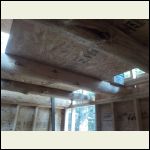
Shows my loft beams.
|  |  |
|
|
| << 1 ... 9 . 10 . 11 . 12 . 13 . 14 . >> |

