| << . 1 . 2 . 3 . 4 . 5 . 6 . 7 . 8 . 9 . 10 ... 13 . 14 . >> |
| Author |
Message |
Shadyacres
Member
|
# Posted: 3 Jan 2014 01:21pm
Reply
The back of cabin is closed in and the basement is ready to pour. Want to get the basement poured ASAP because I can not backfill walls till basement is poured.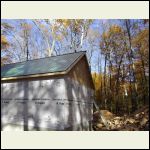
Back closed in.
| 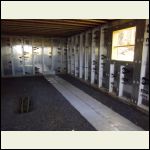
Ready to pour basement.
|  |  |
|
|
Shadyacres
Member
|
# Posted: 3 Jan 2014 01:24pm
Reply
After a very long day with a couple friends and my son , I said good enough, its only a cabin. The concrete could have been finished a lot better but I was happy with it.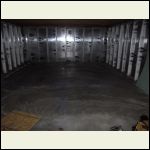
After 12 hrs I said good enough for a cabin.
| 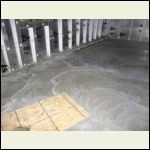
After 12 hrs I said good enough for a cabin.
|  |  |
|
|
turkeyhunter
Member
|
# Posted: 3 Jan 2014 01:30pm
Reply
GREAT job on your build !!! my southern cabin is a 20' x30' perfect size!!!!
|
|
Shadyacres
Member
|
# Posted: 3 Jan 2014 01:32pm
Reply
Thanks turkeyhunter. I love this size too although some were saying it would be too small.
|
|
Shadyacres
Member
|
# Posted: 3 Jan 2014 01:35pm
Reply
I am rushing to try to get a lot done before the bitter cold hits. It is not a good time to try to install window tape though.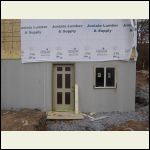
basement door and windows
| 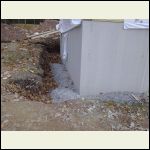
start to backfill
|  |  |
|
|
Shadyacres
Member
|
# Posted: 3 Jan 2014 01:42pm
Reply
A picture of backfill being dumped with my trail cam. And the main door I bought for 50 bucks.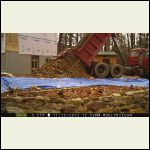
Backfill material
| 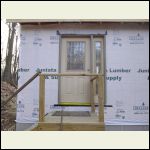
Main door
|  |  |
|
|
Shadyacres
Member
|
# Posted: 3 Jan 2014 01:55pm
Reply
Getting front of cabin closed in.
|
|
Shadyacres
Member
|
# Posted: 3 Jan 2014 02:07pm
Reply
Here is a close up on my front windows. This is the first thing I bought for our cabin off craigslist. The windows were brown and pitch was 9.75 : 12. I always wanted a steep roof though. The water line and septic pipe and wires also run into basement.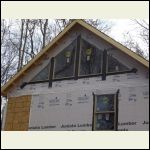
front windows
| 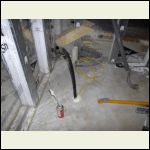
water line run in
| 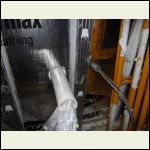
sewer pipe and pump and alarm wires
|  |
|
|
|
TheCabinCalls
Member
|
# Posted: 3 Jan 2014 03:08pm
Reply
I hear ya on the window tape...we had a heck of a time. Even tried using a heat gun. I still wonder how many of those seams unstuck and are hiding under the siding?? I worry too much.
|
|
Spencie
Member
|
# Posted: 3 Jan 2014 03:54pm
Reply
You have a beautiful campsite. Looking forward to watching your progress on the cabin. Keep the pics coming.
|
|
Shadyacres
Member
|
# Posted: 3 Jan 2014 10:42pm
Reply
Thanks Spencie , I started posting cabin pics on cabin construction forum.
|
|
Shadyacres
Member
|
# Posted: 3 Jan 2014 10:47pm
Reply
I know what you mean TheCabinCalls , I won't be putting my siding on till warmer weather , so I will make sure I have a good seal first. First I have to decide what siding I want to go with ?
|
|
jbos333
Member
|
# Posted: 4 Jan 2014 08:40am
Reply
Wow, that is nice! If you don't mind, do you know approximately how much $$$ it took to get the building to this point? I'm planning a similar project, maybe a little bigger, but I'm especially interested in the basement-that looks great! Already insulated and studded out!
|
|
old old buddy
Member
|
# Posted: 4 Jan 2014 08:47am
Reply
mrhayes
Welcome to the forum! Looks like you have a good start already. What kind of cabin do you want to build? (Log, wood siding, plywood, etc?) What size are you planning on?
I look forward to following your progress. Take lots of photos
Old Old Buddy
|
|
Shadyacres
Member
|
# Posted: 4 Jan 2014 09:38am
Reply
Good Morning old old buddy , We started our cabin in Oct of this year. It is a 20 X 30 and I started a new thread in cabin construction titled 20 X 30 in central PA. I have posted pics but have lots more to come. I really enjoy this site.
|
|
Shadyacres
Member
|
# Posted: 4 Jan 2014 10:06am
Reply
No problem jbos333 , I am actually trying to save all my receipts and some day I plan to sit down and add everything up but I can give you some general idea. As always there is so much stuff you forget to add when you start trying to figure your cost ahead of time. The main ones I think would be nails, screws , foam sealant , caulk etc. Believe me these things add up. The excavation for the basement cost me $ 2260.00 which included one load of gravel for basement. It was 200+ for the drain pipe and fittings required to go around footer. And of course the biggie was the basement wall itself which was 7650. I had some quotes to lay block but they were 5000 + and I don't think they included rebar ? Plus with this foundation , I don't need to worry about insulation in the basement and it is studded out. This is the XI+ wall which you can research at www.yourbasement.com . I am very happy with the basement. I tried to go thru my receipts quick and I know I am north of 8000 on materials which does not include about 1500 for windows on craigslist , concrete for basement 1200 dirt and stone for backfill 700 and then the builder charged me 5800 to get it under roof. I would have loved to try to do it myself but I did not have the time. Some winters I am laid off but not the last 2. So I would guess I am some where in the 27000 area right now but I built it to last and I am going thru code for inspection. I used 2 X12 for roof rafters to get R-38 insulation in , then 5/8 sheathing on roof , than 30 lb paper , then purlins , than the Grand rib 3+ steel. I used Nordic Ni40 I joists for floor 14 inch for less deflection and 3/4 inch advantach T &G flooring, and I used a 14 inch X 30 ft LVL beam for ridge beam. If you have any questions , I will be happy to try to answer them. I am in a little lull right now with such cold weather in this area. Thanks for your complements.
|
|
Shadyacres
Member
|
# Posted: 4 Jan 2014 10:21am
Reply
These are the last pictures that I have taken , I have all the fascia and soffit on gables ends and soffit on sides.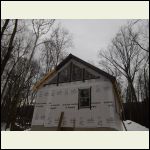
fascia and soffit
| 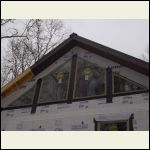
fascia and soffit
|  |  |
|
|
Shadyacres
Member
|
# Posted: 4 Jan 2014 10:26am
Reply
Here are two more pictures that I found. I spend a lot of time thinking about the cabin and how I want to do the inside. I have the bedroom and bath figured out I believe. Will soon start interior walls, wiring and plumbing.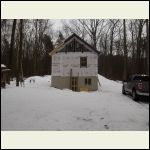
IMGP0004_2.JPG
| 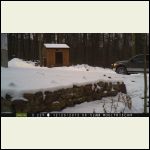
MFDC0005.JPG
|  |  |
|
|
jbos333
Member
|
# Posted: 4 Jan 2014 12:22pm
Reply
Thanks for the info. I am wondering if the Superior wall insulation would meet code for above grade if I decided to just do a walkout basement with a roof. That was one thing I had been considering as I have a good south facing slope. Then I figured all the extra $$$ it would cost to deem the "basement" habitable space could just be spent on a first floor. But maybe one of the Superior products would be OK. It sure looks nice and clean. I would still consider a waterproofing membrane on the exterior though just for an extra layer of protection if I was living in the "basement".
|
|
Shadyacres
Member
|
# Posted: 4 Jan 2014 12:33pm
Reply
I'm sure it would meet code as I've seen on there website just what you are talking about doing. I even gave it a thought at one time to just go with the basement and put a roof over. The XI + which I went with has an R -value of 21.3. Good luck with which ever way you decide to go.
|
|
Shadyacres
Member
|
# Posted: 4 Jan 2014 12:36pm
Reply
If anyone is interested in pics of the cabin going up , it is a new thread titled 20 X 30 in Central PA . It is in the cabin construction thread.
|
|
old old buddy
Member
|
# Posted: 4 Jan 2014 12:59pm
Reply
I enjoyed reading through your thread. You have a very nice cabin which will last through the generations. I always enjoy going back through our thread and reading it again and watching it from starting construction to where we are. We're not done by any means but it's comfortable and working on the interior will get done whenever . .
Ours is only eight miles from home so that makes it pretty handy. I don't remember if you said how far yours was or not. Anyway, enjoy and keep posting the pictures! Old Old Buddy
|
|
Shadyacres
Member
|
# Posted: 4 Jan 2014 01:09pm
Reply
I know what you mean , I was upset that I didn't take more pictures along the way. We are about 30 miles away so not bad. Like you I want to get enough done to use it . It may take awhile till I have all my T & G siding up. One area at a time. Where are you located ?
|
|
old old buddy
Member
|
# Posted: 4 Jan 2014 02:34pm
Reply
mrhayes
We are located about 3 miles west of the Ohio River near the Mingo Junction, Ohio area. It's about 20 miles north of Wheeling, WV. We built our cabin on top of a hill (elevation 1168 feet) in the middle of 65 acres we own. I love it on the hill but getting there can be tricky at times. For now....only an ATV will get you there. When the ground freezes I can drive my 4X4 Chevy up and in the spring (after the ground dries out), I can drive my truck as well.
On the forum we are "12X16 on a hilltop in Ohio." One of my regrets is that we didn't start a "journal" when we started the cabin. My grand-parents had an old cabin and they kept a journal. Everyone that visited as well as my grand-parents would write in it with every visit. I enjoyed reading through it as a teenager (I'm now 63) and every entry was dated. It started in the 40's and ended in the early 60's. It was really special. You might consider one when you start staying there
I have been into motorcycles, guns, muscle-cars and this cabin. Without a doubt....the cabin has been the greatest experience for me...especially with the grand-children. My son and I built about 95% of it and it was a great father-son project. He says building the cabin is what got him through Registered Nursing school in his mid-thirties
Enjoy it. Old Old Buddy
|
|
cabinbiscuits
Member
|
# Posted: 4 Jan 2014 03:18pm
Reply
mrhayes- That's a beautiful place you have going there. That basement will sure come in handy.
How many acres do you have?
You'll have a nice place to retreat to after a night at the races at Port Royal race track.
I think you said you live about 30 miles away from your camp. What area do you live in? We live near Hershey, and our camp is about 60 miles away.
|
|
cabinbiscuits
Member
|
# Posted: 4 Jan 2014 03:34pm
Reply
That one pic of the well area with all the rocks piled up reminds me of our land, lots of rocks with a little dirt mixed in. Good old PA mountains.
|
|
Shadyacres
Member
|
# Posted: 4 Jan 2014 04:17pm
Reply
You got that right , you look at the hole and it doesn't seem possible that all the rocks beside the hole fit in there.
|
|
Shadyacres
Member
|
# Posted: 4 Jan 2014 04:38pm
Reply
I like the journal idea (old old buddy) and (cabin biscuits) we are located in east end of Juniata county off of 11/15 and 104. And yes we can hear the race cars most nights. We have just under two acres.
|
|
Shadyacres
Member
|
# Posted: 21 Jan 2014 09:41pm
Reply
Hey cabinbiscuits , you say your cabin is 60 miles from Hershey , if you don't mind me asking, where is your cabin located ? I am probably about 50 miles from Hershey.
|
|
tallpaul
Member
|
# Posted: 23 Jan 2014 03:29pm
Reply
I love that you put a basement under your cabin- it is something I want to do if I ever get to build mine... I hope since you have the elevation that they run your footer drains to "daylight" in other words to a point down hill and exposed so you need no pumps to drain...
It does look like it will last! Looks great so far!
|
|
| << . 1 . 2 . 3 . 4 . 5 . 6 . 7 . 8 . 9 . 10 ... 13 . 14 . >> |

