|
| Author |
Message |
UPLIBERTY
Member
|
# Posted: 10 Dec 2013 05:39pm
Reply
Hello to all. I've been a member here for several years, but just logged in under a different handle since it's been a year or so since I last signed in. In other words I forgot my handle LOL.
I would like to think everyone here for such a great forum. I've enjoyed every visit here.
So here is my story, we bought our land in Michigans UP 8 years ago. After years of bust'n butt and saving our pennies, drawing up plans and redrawing plans we broke ground several weeks ago. I envy those here who have the talent,skills and time to build there own place, Just not possible for us, so we have some very skilled hired help. Anyway here are a few pics, I hope to be able to post more in the near future as weather permits.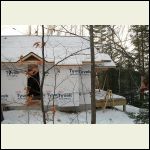
Cabin_006.JPG
| 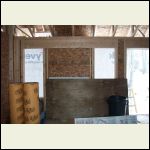
Fireplace
| 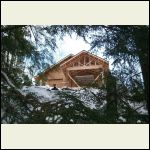
Cabin_002.JPG
| 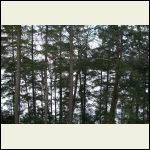
view from deck abd screen porch.
|
|
|
OwenChristensen
Member
|
# Posted: 10 Dec 2013 05:58pm
Reply
Nice, is it in the Keweenaw?
|
|
SFCLYNCH
Member
|
# Posted: 10 Dec 2013 06:36pm
Reply
Nice setting, is that a lake below?
|
|
tallpaul
Member
|
# Posted: 10 Dec 2013 07:16pm
Reply
What size is it? lay out etc? Looks great so far!
|
|
neb
Member
|
# Posted: 10 Dec 2013 07:41pm
Reply
A great place for a cabin!! Looks very well biult also and have fun!
|
|
UPLIBERTY
Member
|
# Posted: 11 Dec 2013 02:59pm
Reply
About 50 miles se of marquette, on a bluff over looking a 160 acre lake. Most of the lake has state and fed land around it. Larger than most small cabins on the forum at 800 sq ft.
Planning on red pine tongue & groove for the interior walls. Building will go slow now that winter weather has set in.
|
|
rockies
Member
|
# Posted: 11 Dec 2013 06:04pm
Reply
Hi, I like the massing of your cabin. I'm a little bit curious about the little gable over the door (?) in picture one. Why is it there? It doesn't seem to be doing anything since it looks like it's on the same eave line depth as the main roof (I notice small things like this-I studied Architecture so it makes me anal) lol
I mean, the gablef is extended the same distance from the wall as the main roof so the gable isn't really adding any extra protection to the door. Just curious. You might get better protection from the rain and snow if you removed the gable and extended the chimney roof across over the door to create a sheltered porch.
|
|
UPLIBERTY
Member
|
# Posted: 12 Dec 2013 07:00pm
Reply
Rockies, early in the design phase the gable was larger and actually extended out from the roof to give protection when unlocking and entering the cabin. Just one of those things that gets changed with the budget ax lol.
So by making the gable smaller it will not give protection against the elements. However, it still adds a little character and the hope is to redirect the rain water running down the roof from dumping on our heads like a waterfall.
I got the idea from an old cabin we used to rent that was built around 1900. I have a picture of it somewhere, I'll try a post it when I have time to look. I have 1000's of pic's from the UP so it might take a bit to find. Very old cabin that was the inspiration for the one we're building.
Hope that answers your curiosity and thanks for looking and asking.
|
|
|
UPLIBERTY
Member
|
# Posted: 22 Feb 2014 08:35pm
Reply
Just came back from the cabin. Here is an up date.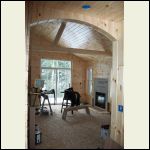
UP Cabin
| 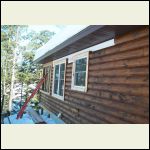
UP cabin
| 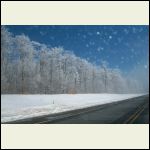
Frozen fog
| 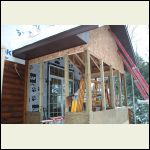
Deck and Porch
|
|
|
|

