| . 1 . 2 . >> |
| Author |
Message |
davey25
Member
|
# Posted: 17 Oct 2013 01:42pm
Reply
Here is a little cabin I built over the long weekend in sept..finished it up over the last few weekends...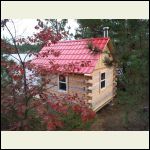
20131015_171214_resi.jpg
| 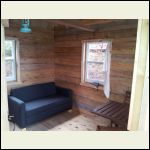
20131015_171442_resi.jpg
| 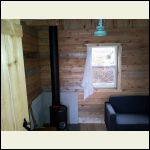
20131015_171507_resi.jpg
|  |
|
|
davey25
Member
|
# Posted: 17 Oct 2013 01:44pm
Reply
few more pics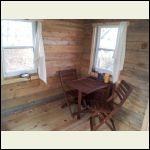
20131015_171525_resi.jpg
| 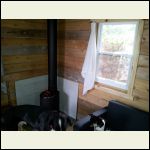
20131015_171555_resi.jpg
| 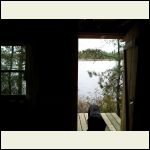
20131015_171617_resi.jpg
| 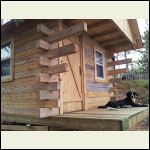
20131015_171939_resi.jpg
|
|
|
davey25
Member
|
# Posted: 17 Oct 2013 01:45pm
Reply
and more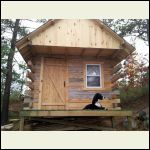
20131015_172021_resi.jpg
| 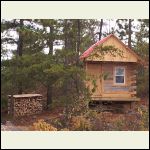
20131015_174310.JPG
|  |  |
|
|
davey25
Member
|
# Posted: 17 Oct 2013 01:51pm
Reply
loft
|
|
leonk
Member
|
# Posted: 17 Oct 2013 03:13pm
Reply
It's gorgeous. Love the red roof and the first pic.
Where is it? (so I can come and visit ;) )
Your door Z-brace is wrong 
I'd cut the protruding logs in the front, just personal choice.
|
|
davey25
Member
|
# Posted: 17 Oct 2013 03:19pm
Reply
its in northern ontario...should the z be the other way? the angle goes the opposite way on the inside...yes I havnt decided what to do with those logs..have to decide where my stairs are going..just temp ones up right now
|
|
old old buddy
Member
|
# Posted: 17 Oct 2013 03:38pm
Reply
davey25
I really like the look of it with the overlapping logs. What size is it? I love your red roof. When we put our roof on it was a decision to make between red or green...we went with green to attempt to keep it hidden in the hills. It didn't work.....we still got broken into about three weeks ago and lost our air conditioner. I'm assuming someone stole it for scrap value. It didn't bother so much that they stole it as much as now they know where the cabin's at and "when will they be back?"
Anyway...I really like it. Old Old Buddy
|
|
leonk
Member
|
# Posted: 17 Oct 2013 03:39pm
Reply
yes, sorry, I just posted the same comment in another thread few days ago, so I didn't feel typing the same thing again 
Z brace should go down to the lower hinge, this way the door sags less over times under it's own weight.
northern on, eh? May I ask where? I am in the Southern ON, but north is where I am looking for land 
|
|
|
old old buddy
Member
|
# Posted: 17 Oct 2013 03:40pm
Reply
old old buddy
Oh by the way.....I fished in northern Ontario about 18 years ago near Honey Harbor (close to Sudberry or Sunberry??). We were fishing for muskie on the Georgian Bay. Anywhere close to you? OOB
|
|
davey25
Member
|
# Posted: 17 Oct 2013 03:59pm
Reply
ohh ok well i have the brace going that way on the inside, i know where honey harbour is but Sudbury is still 250 kms north of that...Im north east of Sudbury, in the south western corner of the temagami area,.
The cabin is 10X10 with a 8x10 loft.
|
|
MJW
Member
|
# Posted: 17 Oct 2013 04:36pm
Reply
Very nice.
|
|
hattie
Member
|
# Posted: 17 Oct 2013 04:43pm
Reply
ADORABLE!! Love it!!! 
|
|
Sarg68
Member
|
# Posted: 17 Oct 2013 05:36pm
Reply
Is that the dog's house? If so you guys up north better never let American dogs know you guys treat your dogs so well. That's one fine looking dog house.
I kind of like the uneven boards on the front porch that way. It give is character.
Again nice job. Cheers Sarg68
|
|
HoosierDad
Member
|
# Posted: 17 Oct 2013 06:19pm
Reply
Great little cabin. What size logs are those, 4x6? Are they spiked together? Also, I think I see some chinking or caulking between courses - what did you use?
I like the roof pattern too.
And great job getting it up in a long weekend!
|
|
bldginsp
Member
|
# Posted: 17 Oct 2013 06:40pm
Reply
That's a lot of work for a few weekends. You're hired.
Are you going to space the cement board behind the stove out from the wall?
|
|
davey25
Member
|
# Posted: 17 Oct 2013 09:53pm
Reply
Correct 4x6..the logs have 7 inch structural screws where I felt needed plus every course is pl'd..I'm caulking every course on the inside with your standard beige premium caulking..not needed everywhere but for aesthetic reasons...outside I will use a permachink or sascho product..seals it up just a bit better..I've cut copper water pipe to make my spacers for the cement board just not installed as I've run out of caulking and want to do behind first..I've done one 6 hour burn and seems to stay cool enough just leaning on wall...stoves only 5-6 inches away..stove pipe is double wall no worries there..
|
|
bugs
Member
|
# Posted: 18 Oct 2013 05:50pm
Reply
Really great build. Look forward to seeing how you finish off the inside.
What would the r value be for you logs?
Thanks for sharing
bugs
|
|
bldginsp
Member
|
# Posted: 19 Oct 2013 10:46am
Reply
R value of softwood is about 1.4 per inch thickness. So he's got maybe R6 on his walls. Shouldn't have trouble heating it though just due to the size. He'll probably get roasted out with that woodstove.
Even though log construction provides so little insulation, the wood has a higher thermal mass which means it holds heat. So when the woodstove dies down the building holds heat in the walls for a time, which helps.
Caulking/chinking will make the real difference. With little insulation, a lot of leaking would be a serious problem with a good wind.
Very nice looking building
|
|
SandyR
Member
|
# Posted: 19 Oct 2013 07:54pm
Reply
That is a beautiful dog! And the cabin is great as well 
|
|
Raven
Member
|
# Posted: 23 Oct 2013 08:52am
Reply
Great cabin. What is the width of the overhang & is it not factored into the 108 sq.ft building limitation in Ontario? Is it only the footprint of 10 by 10 that is meeting the building code? Am planning to build similar plan in Ontario next year.
|
|
davey25
Member
|
# Posted: 23 Oct 2013 11:29am
Reply
Im not really sure if overhangs count or not..it is about 4 feet, Im lucky there wont be any building inspectors having any looks haha
|
|
Raven
Member
|
# Posted: 23 Oct 2013 11:34am
Reply
If I'm lucky, too! Did you put any electrical wiring in your cabin?
|
|
davey25
Member
|
# Posted: 23 Oct 2013 11:52am
Reply
no its to small for that..having puck lights will be plenty of light.. the ones at costco with the light switch to turn on and off work great
|
|
Raven
Member
|
# Posted: 23 Oct 2013 12:16pm
Reply
Will check at Costco in Spring. Solar lights are getting brighter, too. Will use a powerpack, if needing 12v or low watt ac.
|
|
razmichael
Member
|
# Posted: 23 Oct 2013 12:40pm
Reply
Quoting: davey25 have to decide where my stairs are going
Great looking little cabin. Looks like a wonderful location as well! Not sure if you are thinking of stairs or some type of pull down system. If stairs, consider alternating tread designs. Given the size of the cabin stairs might be hard to fit without really using up a lot of floor space. I put in an alternating tread ladder to our loft and we have found it works really well. Very comfortable to use going up or down (facing either way). Only thing you need to remember is don't stop on it to talk as the habit is to put your foot down at the same level - nothing there!
|
|
davey25
Member
|
# Posted: 23 Oct 2013 11:33pm
Reply
Don't forget..if you want something at costco..buy it now cause it's a good chance it will be gone
|
|
davey25
Member
|
# Posted: 23 Oct 2013 11:35pm
Reply
Looks pretty neat..that is the last thing I have to do now..some sort of ladder..and of course for size restrictions I want it foldable..do those stairs fold?
|
|
razmichael
Member
|
# Posted: 24 Oct 2013 06:54am
Reply
Quoting: davey25 do those stairs fold
No. Offered up as a potential solution if you were considering fixed stairs (not foldable). Some members have made up foldable stairs so you may find some examples through a search. In our case, the ladder fitted nicely between the two large deck doors right up through the loft floor cut-out so it takes up very little space. The alternating tread design make it easy to use very steep stairs.
|
|
SonnyB
Member
|
# Posted: 30 Oct 2013 08:13am
Reply
Looks great!!
|
|
brokeneck
Member
|
# Posted: 31 Oct 2013 04:05pm
Reply
sweet ..
|
|
| . 1 . 2 . >> |

