| . 1 . 2 . >> |
| Author |
Message |
Seth
Member
|
# Posted: 19 Sep 2013 04:03pm
Reply
Hey everybody,
I've been perusing the site and forum here for the last few days - many great ideas to be found. Looking forward to being a part of this group.
Here's my deal: I've purchased a piece of land in a small mountain village in Costa Rica where I used to do bird research and am looking to build a cabin there this coming winter.
From what I can tell, I am allowed to build anything under 30 square meters (~323 sq ft) without the hassle of construction permits, insurance, etc.
The property is at about 1,100 m elevation (3,600 ft) and so it doesn't get terribly hot or cold. No need for insulation. It is a very humid place however and it can rain for weeks at a time, so I was thinking of building with wood on top of concrete piers to get air moving around the whole structure. Nearly all other houses in the village (all locals, no other foreigners) are concrete block houses built on concrete slabs - but I think this is more due to tradition and simplicity. I prefer the aesthetics of wood.
Here are a couple photos - one taken where the cabin will sit and one of the view down to the village.
So - thinking of a 16'x20' type design with a half-loft. It's a bit tough planning from afar since I don't know exactly what materials are available and how much they cost. The plan is to go down in January, find out about the materials and talk design with some local builders, but do most of the work myself in March and April.
Anybody care to give some thoughts on designing in a place where I don't have to worry about snow load, could definitely utilize a lot of rainwater, and possibly wind/solar? I'm interested in being off the grid though would have to bring most components down there with me as they likely aren't available in country.
All the best,
Seth
|
|
MtnDon
Member
|
# Posted: 19 Sep 2013 07:40pm
Reply
Quoting: Seth Nearly all other houses in the village (all locals, no other foreigners) are concrete block houses built on concrete slabs -
In that part of the world the reason for concrete block buildings is weather related. Hurricane comes along and blows off the roof but leaves the main structure. Post hurricane you go out and find your roof metal, or use someone else's and put a roof back over your head. Also concrete doesn't get rotted or eaten by insects.
I know someone who built in Nicaragua. He found lots of very reasonably priced labor, some of it quite skilled at using locally grown timbers for framing. He self imported a number of items like solar and specialized hardware.
|
|
Seth
Member
|
# Posted: 19 Sep 2013 08:11pm
Reply
Well, on the wood vs. concrete topic, there are actually some wooden houses around, maybe up to 30-40 years in age and they've never blown apart. In the past it was quite common for folks to cut trees out of the jungle and cut boards using a chainsaw - there are quite a few farming shacks in that style around. I have seen some extreme winds there but have never seen anybody's roof come off. I'll certainly take the wind into consideration though - perhaps that's a good reason to space studs at 16" rather than 24"?
|
|
Seth
Member
|
# Posted: 19 Sep 2013 08:16pm
Reply
Quoting: MtnDon I know someone who built in Nicaragua. He found lots of very reasonably priced labor, some of it quite skilled at using locally grown timbers for framing. He self imported a number of items like solar and specialized hardware.
Do you recall any hardware he ended up having to bring from afar?
|
|
MtnDon
Member
|
# Posted: 19 Sep 2013 08:44pm
Reply
??? ..... it seems like he brought in things like Simpson connectors and brackets and even some hot dipped galvanized nails and structural rated screws. The locally available wood was all 'strange'. He did some online research to compare strengths to the woods we know here in the USA & Canada.
He did have the advantage / good fortune to be traveling back and forth between there and FL every couple of months. He had interesting luggage content on the trips back there. 
|
|
bldginsp
Member
|
# Posted: 22 Sep 2013 12:42pm
Reply
I agree to seriously consider concrete. You might be surprised to get a quote from a local builder on doing just the cost of slab and walls, then you can do the rest. Since it's what they are used to they can do it quick and well.
|
|
Seth
Member
|
# Posted: 4 Nov 2013 10:47am
Reply
I've finished a pretty basic design. The shell of the house is 6x5 meters (20' x 16'). The bathroom and decks around the house will be separate/additions technically. I'm using a program called Sweet Home 3D on a MacBook and it seems nearly impossible to put a roof on, but the front porch will be covered.
It'll be built up on concrete piers, and will need no insulation or heating or anything. Temp ranges from low 50s to low 80s(rarely) and we get quite a bit of rainfall at certain times of year.
I'm going to mount an elevated 1000-liter water tank on the SW corner of the house that will gravity-feed the kitchen sink and bathroom which are concentrated in that area.
Any thoughts?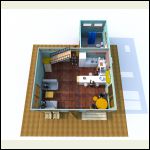
Ground floor layout.
| 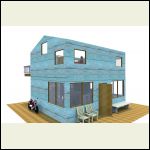
Looking at the house from the NE
| 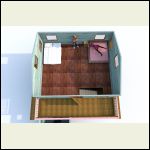
Upstairs.
| 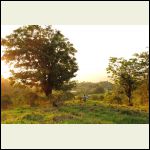
Photo taken from house site.
|
|
|
Seth
Member
|
# Posted: 10 Nov 2013 09:18am
Reply
Not sure if anybody's reading this, but here's another update:
I've learned that the municipality would consider the second floor and decking around the house to be additional square footage, so that brings me up into the category of building that requires an architect, structural engineer, etc. At first that was a scary thought, but I found a young architect from the nearest real town to the village and after speaking with him on the phone over the past few days and sending him my ideas we've decided to move forward together. Having someone who can take care of the whole permitting process, who knows local sources for materials, etc., will certainly streamline the building process.
The plan will be for this winter 2013/2014 to build the shell of the house nearly the same as in my last post, but technically we won't be putting the second floor on. We can build the supports into the structure and then if I have money left over after building the shell I can put the tongue and groove on myself, and build the decking around the house (those two things being smaller amounts of sq. footage, I won't need to use an architect, engineer, etc). If I can't do that until next winter, so be it - I'd just love to have a dry box to sleep in and cook in by the end of April when I have to return to Alaska to work the season.
Working with a local architect should be really beneficial as he'll need to make sure the structure is sound, earthquake-resistant, etc. His certification is on the line if the thing collapses on me. I'll pay him 4% of the cost to supervise the construction and we'll hire a local builder we're both familiar with to lead the work. Two friends from Alaska will join me in building and hopefully under his direction and maybe with another local or two helping at certain stages we can get this shell up and next winter I can work on the interior and additional exterior spaces.
I've attached a few photos of the new plan.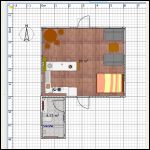
1st floor
| 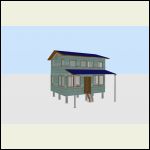
Hope to end up with this by the end of April 2014
| 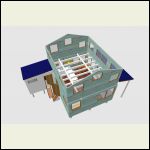
Second floor supports will be built in.
|  |
|
|
|
Seth
Member
|
# Posted: 13 May 2014 09:21pm
Reply
Well, the experience of building this thing was quite trying at times due to a builder who was incapable of correctly estimating quantities of materials, and some of his crew couldn't cut a straight line with a handsaw to save their lives, and it took a month longer than "el maximo" so I didn't get a day to enjoy the place before I had to take off for Alaska again - BUT I did get my cabin built and look forward to getting back there this fall to put in the second floor, front porch, and back balcony. Here are some photos from the process. Any thoughts?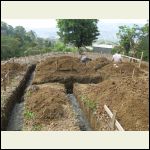
Day 3 - digging foundation trenches and putting in 10 cm concrete base.
| 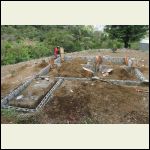
Foundation's in. Pouring concrete for wooden column supports.
| 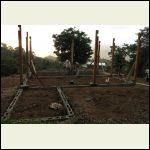
First floor's columns mounted.
| 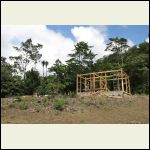
Ready to frame in first floor doors & windows
|
|
|
Seth
Member
|
# Posted: 13 May 2014 09:28pm
Reply
Continuing the chronological photos...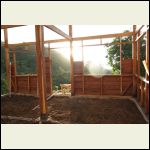
Lots of nice big windows. Starting to put siding on.
| 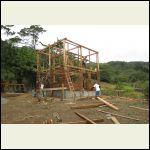
Onward and upward.
| 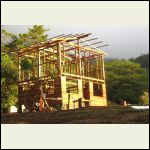
Getting ready to put the roof on.
| 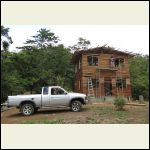
Closer!
|
|
|
Seth
Member
|
# Posted: 13 May 2014 09:37pm
Reply
I'm getting my water from a spring in a neighbor's property. It fills my 250-gallon tank which is mounted 2.5m above the ground level. It might be more than a year's wait to get electricity up to my spot but I'm happy to live with candles and a propane stove for a while, maybe spring for some propane lights. Anyway it was a hell of an experience, we built this thing by hand for the most part - no nailguns, no concrete mixers. It was my first time building anything more than a chicken coop. But I didn't have to go into debt and with my taxes being only about $25 a year down there I am psyched to have this spot lined up for the rest of my life.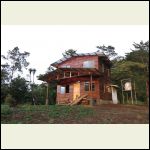
Finally done...
| 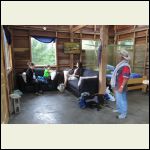
A little housewarming.
| 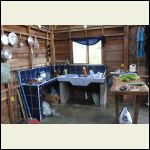
Little kitchen.
| 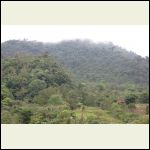
Perspective.
|
|
|
turkeyhunter
Member
|
# Posted: 13 May 2014 09:40pm
Reply
pura vida nice cabin...looks fantastic!!!!
|
|
Seth
Member
|
# Posted: 13 May 2014 09:43pm
Reply
Thanks! I mean, gracias!!
|
|
bldginsp
Member
|
# Posted: 14 May 2014 12:23am
Reply
Very nice, wonderful location, congratulations. You got a roof over your head waiting in Costa Rica, not too bad. Good photos too
Questions, if I may:
-whats in th bottom of the trenches, concrete or just gravel?
-I don't see lateral support in the walls- does it come from the siding alone?
-I was curious about how the siding boards were put on, horizontally, overlapped, but not in shingle fashion- how is it sealed?
Again, very impressive build.
|
|
Seth
Member
|
# Posted: 14 May 2014 12:45am
Reply
Quoting: bldginsp -whats in th bottom of the trenches, concrete or just gravel? -I don't see lateral support in the walls- does it come from the siding alone? -I was curious about how the siding boards were put on, horizontally, overlapped, but not in shingle fashion- how is it sealed?
Thanks for checking this out! To answer your questions:
1. In the bottom of the trenches we put down some gravel followed by 10 cm of concrete, then rebar bases, then 5 cm more of concrete, followed by the blocks.
2. Yeah the siding is providing lateral support (I hope) and the whole structure is tied in the center with these interlocked columns and beams (see photo). Does it seem sufficient to you?
3. The siding is a touchy subject, haha. The original plan was to do shingle-fashion overlaps, and we started siding two walls. When we arrived at the corner the lead builder didn't know what to do where the two walls meet (red flag right there!). I mentioned that I had asked the architect about board-and-batten style before, and the builder said "well we can do that but horizontally, that'll be easy". I said "What about when the rain inevitably falls on the top of each edge that sticks out?" and he said "If we nail every 6 inches or so it'll be super tight and water won't come in". I made the mistake of trusting him. The second photo here is of the inside of the north-facing wall during a rainstorm.
So, I bought a few tubes of silicon and applied it liberally over all those damn cracks before applying two coats of marine varnish. In the following couple of rainstorms before I left it stayed dry. I think if it's possible I'd like to extend the north side of the roofing out another meter and a half. The weather almost always comes from that direction and I'd like to keep the wood from getting pounded with tropical rainstorms if possible. Do you have any other ideas that might help me out?
Again, thanks for looking and I'm glad you like the photos.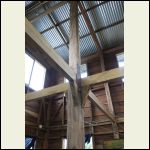
Center column.
| 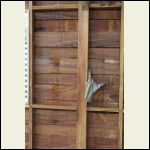
Not exactly a tight ship.
|  |  |
|
|
bldginsp
Member
|
# Posted: 14 May 2014 01:26am - Edited by: bldginsp
Reply
Hi Seth
The blocks at the beam/column intersections will help but it doesn't seem like enough to me. I'd be putting in cross bracing in the walls in numerous locations.
Putting the boards up that way doesn't make sense to me at all. To make the corners work with shingle lapping, first apply thick edge trim and butt the ends of the boards against it, or let the ends run ragged and then cover with thin vertical trim boards on each side. I suggest you redo it, hopefully you can get the boards off easily. Vertical board and bat might be your best bet.
Lots to think about while you are working the season in Alaska.
|
|
creeky
Member
|
# Posted: 14 May 2014 02:35pm
Reply
Hey Seth. Wow. Fantastic place. That wood looks pretty nice too. Do you know what the species is?
As for the structure, I would go with the architect over advice on this site. 
So now I'll give you some. Advice that is. Why not just put building wrap on the building and side it with tin or something. You'll stay a lot drier. Did your architect specify just the one layer of siding?
Someone like Owen would know best, but with your wind driven rain I would think you need more than one layer of wood boards, no matter how they were assembled.
Finally. Can I come visit next winter?
|
|
Seth
Member
|
# Posted: 15 May 2014 01:02pm
Reply
Thanks! The wood species is locally called 'guanacaste' - a google search tells me the scientific name might be "Enterolobium cyclocarpum". Though termites don't have a large presence at the elevation where I built (~3,300 ft) we treated all the wood with a mix of Penta and diesel fuel (the local recommendation for termite-proofing) and then put two layers of marine varnish on the outside.
As far as the siding, we only used one layer because I was trying to do this as cheaply as possible, thinking that if I choose to finish the inside of the wall I can do that on my own later. As it is I kind of like it being just one layer because it leaves fewer places for scorpions and spiders to hide out (and breed). I like being able to see everything - no surprises that way. But you make a good point about considering changing the siding - I'll see how the house does in the six rainy months of my absence and come up with a plan for this fall. I've got a friend in the village checking on the place each week.
And yeah, come on down!
|
|
creeky
Member
|
# Posted: 15 May 2014 02:22pm
Reply
that is such nice looking wood. i'd keep it on the inside for sure.
hopefully all goes well during the rainy season.
the worst I see is mice and the occasional weasel.
and I'm saving my dollars. never been to costa rica.
|
|
bldginsp
Member
|
# Posted: 15 May 2014 02:52pm
Reply
Seth-
I think your initial intuition about 'what will happen to the water that sits on the ledge at the top of each board' was quite correct and your workers thought that placing nails every 6 inches would seal it, was, well, not correct. Maybe the caulk you ran will do the trick but the wide boards will move with seasonal moisture variations, which will break the caulk seal, perhaps. Be interesting to see what happens.
I see you have some lateral bracing in the walls, but I just can't see that being enough in a high wind with a 2 story tall box like that, but I'm not an engineer. Has he been out to look at the building? Even if it costs you money to get him out on site it might be well worth it for the advice and tips he gives you. Just a thought.
I'm jealous as h**l. Costa Rica es tan bonita, y la gente son muy amable. Quiero una casa como sus cerca la costa Pacifica cerca de la peninsula Osa, pero yo no tengo el dinero o el tiempo para uno projecto como este. Mi suerte es aqui en el Norte, por toda mi vida.
Hasta luego, y vaya con dios señor.
|
|
Seth
Member
|
# Posted: 15 May 2014 10:00pm
Reply
Quoting: bldginsp I see you have some lateral bracing in the walls, but I just can't see that being enough in a high wind with a 2 story tall box like that, but I'm not an engineer. Has he been out to look at the building? Even if it costs you money to get him out on site it might be well worth it for the advice and tips he gives you. Just a thought.
I'll see if I have a version of the plans with me here and if so I'll scan them in for you to check out. The plans were approved by the municipality and the national association of architects and engineers, and we did at least stick to the structural elements of the plans, so I'm hoping it'll be sufficient.
Quoting: bldginsp I'm jealous as h**l. Costa Rica es tan bonita, y la gente son muy amable. Quiero una casa como sus cerca la costa Pacifica cerca de la peninsula Osa, pero yo no tengo el dinero o el tiempo para uno projecto como este. Mi suerte es aqui en el Norte, por toda mi vida.
Yeah, this has been a dream of mine since I first worked on a migratory bird research project in this particular village almost ten years ago. I work seasonally in Alaska as a wildlife biologist and luckily work in a remote place where there is no way to spend money and all expenses are taken care of - so though I really don't make much money compared to most Americans, I'm able to save just about all of it and combine it with the 6 months a year I'm not working to make this dream happen. It was either that or go to grad school and end up doing more paperwork and grant-writing than fieldwork. So far I'm thinking I've made the right choice 
|
|
bldginsp
Member
|
# Posted: 15 May 2014 10:22pm
Reply

|
|
60766244
Member
|
# Posted: 18 May 2014 10:03am
Reply
Stunning location to build! And a nice little cabin indeedy. I look forward to updates as they arrive.
I'd have done as others said, put a building wrap on it and then had the boarding butting up against sturdy uprights and had some serious overlapping. Sounds like your builder gave you some hard work!
Absolutely stunning spot.
|
|
Levi
Member
|
# Posted: 25 Nov 2014 08:20am
Reply
Question from what I've read if you build under 750 sq ft you don't need permits is this correct and does that mean i could just buy land and build?
Great house by the way and blog
levi
|
|
Seth
Member
|
# Posted: 29 Dec 2014 09:05am
Reply
Quoting: Levi Question from what I've read if you build under 750 sq ft you don't need permits is this correct and does that mean i could just buy land and build? Great house by the way and blog
Hi Levi - this regulation depends on which municipality you fall under. In my municipality, the law changed in 2014 and anything you build needs plans made by a registered architect, taxes paid, etc. That said, where I live is about 2 hrs away from where the municipality is based, and no one I've ever met in the village has ever bothered with getting the proper permits. So it all depends on where you're at, how visible your property is, and how well the people in the area like you.
|
|
Seth
Member
|
# Posted: 29 Dec 2014 10:26am
Reply
If anyone's interested in an update, I've just spent a few months at my place in Costa Rica and am back in the states for Christmas.
Upon arriving down there I found the house in much better shape than I had imagined. There was some water damage to some of the wood on the inside of the northern wall (where the weather typically hits the hardest) but it wasn't as bad as I had expected. I added two tubes worth of silicon to the wall over the next couple days and it weathered the next storm quite well. To further protect this wall I'm going to build an L-shaped balcony on the N and E walls of the house which will provide additional roofing tin to keep everything but purely horizontal rain from hitting the wall. Got all the wood purchased and it'll be drying during this month I'm back in the states, hopefully ready to go when I arrive back down there in February.
I got electricity put in within a month and a half by working out a deal with a church at the foot of the hill - having them get an additional meter in their name which I will pay each month automatically. Had to buy 620 feet of #4 cable to reach my house but the power arrives with quite sufficient force for my few appliances. First electrical bill was only $14! (see photo)
I was hoping to be able to get my hands on some dry tongue-and-groove floorboards for the second floor quickly and get that all done during my stint down there but things in Costa Rica move extremely slowly. What was promised to take 8 days to receive the wood ended up taking a month and a half and it arrived green as the jungle. And then it rained for a month straight, literally without ceasing to at least drizzle. So the wood didn't really dry at all while I was there and even started to grow fuzzy mold on some of it. There was nothing I could do but spread it out and leave it to dry while I'm gone - the rainy season typically ends by now and weather should be tremendous by the time I return. So hopefully I'll get there and be able to sand, lay down and fit the t&g, put on a couple nice layers of varnish, and work on the balcony.
With the help of a buddy I built a concrete patio (see progress photo) in front of the house in the first couple weeks - it turned out great. Nice place to enjoy the abundant birdlife from. In that two and a half months I observed 92 bird species on my property, including the gorgeous White Hawk (see photo).
The same friend and I built a kitchen table and chairs (see photo) that turned out solid.
Also bought a nice slab of guanacaste wood, sanded sealed and varnished it for a breakfast bar... hoping to attach a photo of this as well.
So all in all, there was significant progress made on some fronts (electricity and making the place comfortable) while the usual patience is needed for the extremely long waits for materials and the need to understand and accept that things just move at a different pace down there and that will never change.
I'll have another three months down there soon and hope to finish up the house and start concentrating on laying out gardening space. My coffee and bananas are already starting to produce and the young citrus trees are well on their way.
Thanks for reading.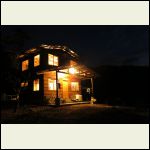
Let there be light.
| 
White Hawk.
| 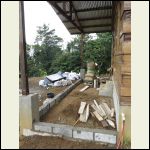
Concrete patio
| 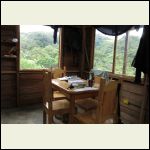
kitchen table
|
|
|
Seth
Member
|
# Posted: 29 Dec 2014 10:28am
Reply
p.s. the guanacaste breakfast bar
|
|
cabingal3
Member
|
# Posted: 29 Dec 2014 12:36pm
Reply
great place u have there.love it.
|
|
ChuckDynasty
Member
|
# Posted: 29 Dec 2014 04:31pm
Reply
May I ask how much property goes for and how are Americans treated there?
|
|
Seth
Member
|
# Posted: 29 Dec 2014 05:47pm
Reply
Quoting: ChuckDynasty May I ask how much property goes for and how are Americans treated there?
Tough questions to answer simply, but I'll do my best. Property values vary hugely depending on location - coastal property is very expensive because many wealthy people want to live or have vacation homes there. With that influx of foreigners you completely lose Costa Rican culture and just end up living around other wealthy Americans with many locals trying to take advantage of you which leads to an adversarial relationship.
However, if you're a member of this forum I doubt you'd want to live in one of those locations anyway. So if you head up into the hills and away from touristy places you can find some nice prices. For example, another property I'm looking at is 20 acres for about $50,000. As of now I only own an acre and a half, and my annual taxes are $24 - taxes are very, very cheap there so once you buy the property, your annual costs are super low (electricity is very inexpensive as well and you can grow much of your own food).
Aside from the better prices away from the coast, you'd likely find a much healthier relationship between yourself and the locals as they aren't accustomed to seeing gringos as only a means to make money. I bought my land and built in a small village of 200 farmers where I've been doing migratory bird research over the last decade, so I've already known everyone there for years and have been well accepted into the community. It also helps that I'm not trying to live a typical American lifestyle there - I live simply, grow coffee and bananas and things like everybody else, and don't flaunt my relative wealth (which isn't much, I only work half the year in Alaska and make about $20,000 annually).
Hope my words have helped you understand what it's like - feel free to ask me any further questions if you're curious.
|
|
| . 1 . 2 . >> |

